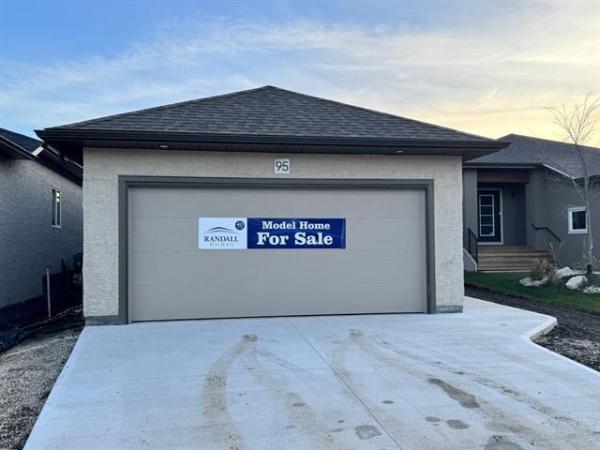


Admit it or not, when it comes to new homes, people tend to gravitate to pizzazz rather than practicality.
Yet, at the end of the day, it's practicality (in particular, a home's layout) that makes a home livable. The design team at Parkhill Homes designed 10 Orchard Gate -- a 1,896-square-foot bungalow positioned pristinely on an 80-foot-by-140-foot lot in Oak Bluff West -- with that in mind, said Parkhill Homes' Lori Thorsteinson.
"The idea behind this home was to create a simple, practical and functional design that offered excellent flow and lots of space and light," she said. "I think it's a flexible design that works for families and empty nesters."
That flexible design is evident from the moment you step into the foyer, which is extra-wide, sporting a cantilevered bench nook to the right. Light simply pours in from the front door, which is filled with three glass panels; sidelights either side of the door let in even more light.
The foyer opens up to an great room that's very open in its design, yet contains three distinct areas within the expansive space.
"We wanted people to feel like they could live in the home the moment they entered it," said Thorsteinson. "Flexibility is the key. Take the family room, for example. It's big enough that you could rearrange furniture to put in a second table if you're entertaining. You could have 20 people at two tables, yet still have room left over to visit in comfort in the family room."
She added that the key to the functional design is well-proportioned spaces.
"Actually, the home's wider-than-normal width really helps there. We were able to place the island kitchen off to the side, which opened up more room for a large informal dining area, and a nice, big family room next to it. I think the kitchen is particularly well laid-out."
With its wide aisles and well-positioned island that seats two, the kitchen is the heartbeat of the great room with its functional, stylish design. Not only is it navigable, but its finishes are eye-catching: brown striped thermofoil cabinets (with stainless steel inserts), light taupe quartz countertops, tile backsplash and stainless appliances.
Equally impressive is another design feature, this one offering a functional counterpoint to all the practical pizzazz.
"To increase the kitchen's function, we placed a huge laundry/mudroom off (to the right) of the kitchen," Thorsteinson explained. "It's a multi-functional space that allows you not only to come right through into the kitchen with groceries from the (attached triple) garage, but also gives you plenty of room to do laundry without feeling boxed in. It also comes with an extra pantry."
Meanwhile, the remainder of the great room -- the back wall is lined with large windows that let in loads of light, while medium-brown maple hardwoods add warmth -- is at once functional and fashionable.
A tray ceiling defines the family room, whose focal point is a two-sided fireplace set in cultured stone, and features a simple entertainment unit with oversized TV niche and more thermofoil cabinets above.
"There's also patio doors (on the rear wall) that lead to a covered 10-foot-by-20-foot deck out back," she said. "It's a nice place to relax or visit and enjoy the wonderful lake view."
Another nice place to relax is the master suite, which was placed next to the family room for a specific reason, said Thorsteinson.
"Being next to the family room allowed us to put on a side door that leads directly from the bedroom to the covered deck -- you can shower, and then have a cup of coffee and breakfast waiting for you on to enjoy out on the deck overlooking the water. It's a great feature that's been very well-received."
The bedroom itself is plenty big, and comes with a huge window for a water/country view, while a transom window placed high over the bed permits the entry of more light while maintaining privacy. Next door in the ensuite, the theme is one of proficiently placed pizzazz.
"With its heated (beige) ceramic tile floor, corner (frameless) tempered glass/tile shower and stand-alone soaker tub, the ensuite is a distinctive, luxurious space that also includes a floating (dark maple) vanity and a good-sized walk-in closet," she said. "There's also a private bedroom wing with two big bedrooms and a main bath with a tile floor and quartz/maple vanity."
Heading downstairs, you encounter a fully developed lower level that offers no less than 1,400 square feet of livable space. Although it's not a walk-out basement, it's exceptionally bright, due to three oversized windows that surround it -- as well as two large windows in an exercise room that's fronted with wood-trimmed French doors with glass centres.
"It's a wonderful, open-concept space that's bright and very well laid-out," Thorsteinson said. "There's a media area with 100-inch screen on a beige tile accent wall, games area, wet bar, exercise room and a fourth bedroom with walk-in closet that's about the same size as the master suite. There's lots of room for everyone to enjoy, and to have their own space."
With nearly 3,300 square feet of functional space to enjoy inside and the wide-open spaces outside, 10 Orchard Gate scores high on the livability scale, she added.
"It has a very comfortable feel both inside and out -- that's what we were after. We're really happy with how the home turned out."
lewys@mts.net




