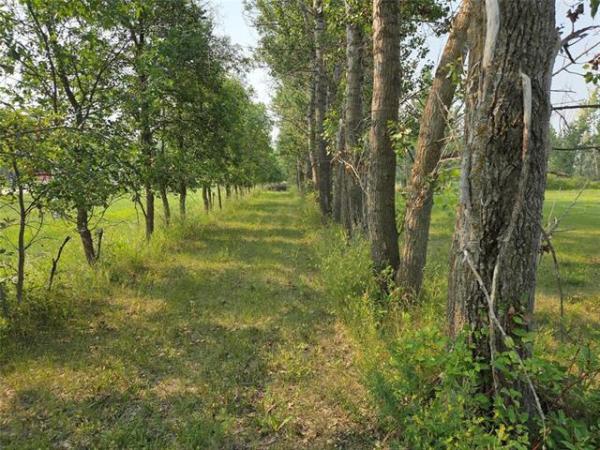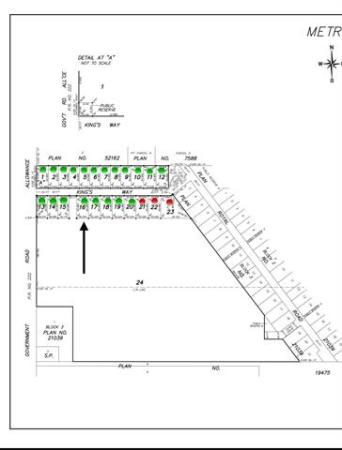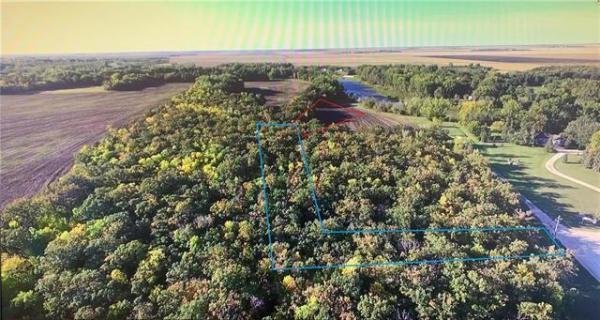



Occasionally, in this day and age of show homes laden with the "wow factor," comes a design that's something of an anomaly -- a home that was conceived with simplicity and livability in mind.
Once those attributes were attained at 176 North Town Rd. to the client's satisfaction, then the wow factor was inserted in strategic spots through the home's main and upper level, Bentley Homes' Paolo Bryant said.
"This home was built for a large family," he said. "We spent a lot of time planning the design with them. At the end of the day, they wanted a home that was about livability and functionality. They wanted a home that was designed around making day-to-day living as easy as possible."
Bryant and his design team came up with an interior that, while well-finished, emphasized substance over style.
"Take the kitchen, for example. To make it as functional as possible, we kept the area open so there weren't a lot of obstacles. That way, we could keep the traffic flow in and out of the space smooth -- remember, we're dealing with a large family here -- and, at the same time, we achieved what the family wanted: an unobstructed view and access to the family room."
As practical as the kitchen's design is -- an island with sink and eating nook for two adds all kinds of utility to the area -- it also has its share of flash, though it's understated: cinnamon maple cabinetry, quartz countertops, brown ceramic tile floor and oversized (beige) subway tile backsplash.
Another feature was inserted by the fridge to add a bit of dash, Bryant said.
"For contrast, we put in white thermofoil cabinets, which form a pantry by the fridge," he said. "And the tile floor defines the kitchen from the dinette and great room. It's also very durable."
The wow factor comes next, in the form of a spectacular family room, which, like the oversized dinette/dining area, offers a generous view of the wetlands behind the 2,382-square-foot home.
"This is where the clients chose to spend a good part of their budget. It's quite the space, with a 19-foot ceiling, four floor-to-ceiling windows and a ribbon-style fireplace with black and stainless-steel trim set in a white tile feature wall," Bryant said. "The (wetlands/park) view out the windows is incredible, and it's a roomy yet cozy space with the high ceiling and warm hardwoods. We also staggered the wall by the stairs to open it up that much more."
Several other design features combine to enhance the main level's livability: an extra-wide hallway off the tile foyer, den/bedroom to the left of the foyer and a wing off the kitchen that houses a powder room and another surprise.
"The entrance isn't tall, so we widened the hallway to make it less constrictive. The result is an area that's spacious, yet cozy. We then put in a compact wing with two-piece bath, closet, and lower-level stairway. It keeps the stairs hidden and out of the way, while the bathroom and closet are close to all the action. The room, which has a huge window, can function as either a bedroom or office."
A jauntily-angled staircase then transports you to an upper level with four bedrooms that's all about livability, with a little luxury thrown in for good measure.
"We really worked on the design of this area with the family; they wanted it laid out so each bedroom was a private space. As a result, no bedroom is next to another. The kids' bedrooms are much larger than normal, so they can use them until they're 18 or 19, if need be. There's also a laundry room. It's a convenience feature - there'll be no hauling laundry up and down the stairs here."
Finally, there's the master suite -- a secluded, spacious spot with (no surprise here) a spectacular wetlands view and spa-like ensuite.
"This is where our clients spent most of their finishing budget," Bryant said. "To start with, there's a nice shower with three body spray jets, rain shower head and tiled surround. Next to it is a nice big soaker tub to relax in. We finished it off with a dark brown tile floor and white thermofoil vanity with big rectangular sink. The walk-in closet, which has wood shelving rather than wire, isn't huge. The owners didn't want a massive closet, just a nice amount of usable space to store their wardrobes in."
With another 1,000 sq. ft. or so of space to develop downstairs, the owners of 176 North Town Rd. will be able to increase the home's livability -- and style -- factor that much more.




