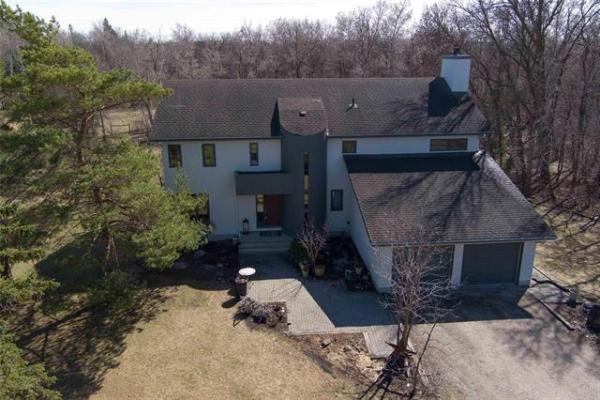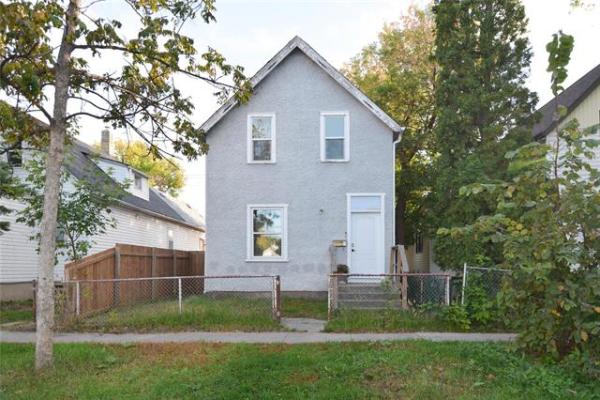




For years, The Monticello, a 1,961-square-foot, two-storey home, has been one of Qualico Homes' top-selling designs.
At the recent Spring Parade of Homes award dinner, that status was validated by a Parade of Homes gold award. Qualico's single-family homes sales manager, Dale Penner, says he attributes the award to one key factor: an extraordinarily flexible design plan.
"I think it's a home that offers something for everyone," Penner says. "It's a design that delivers a flexible floor plan that offers a lot in the way of space, style, and mostly importantly, value."
That value stems from the fact that The Monticello, the show-home version, is a three-bedroom model that can be seamlessly transformed into either a four-bedroom home or three-bedroom residence with a loft; it all depends on what a client's needs are.
In the 76 John Angus Drive house, the living room benefits from a soaring 18-foot ceiling. When combined with an array of four floor-to-ceiling windows, the result is a dramatic space whose focal point is a gas fireplace with tile surround and build-out design on the wall above, and all kinds of natural light. If that's the design option that appeals to you, then that's the one you choose.
"That's the whole idea behind this model -- to offer our customers all kinds of options, from flooring, paint, countertops, fireplace/entertainment-unit combinations, even window and backsplash options," Penner says. "All the options can be viewed and the choices made through a visit to our new design centre at One Dr. David Friesen Drive in Sage Creek."
The dining area is another example of the flexibility The Monticello's thoughtful floor plan offers, adds new-homes consultant Philip Liang.
"Right now, there's a table for four there, but if needed, you could take the sofa in the living room out and put in a table that seats, say, 10, for entertainment purposes," Liang says. "At the same time, you have an island kitchen that works extremely well. The island has been positioned so you can face guests while preparing food and still talk with them when entertaining. There's also lots of room to move, with (four-foot) wide aisles and a generous dining area (with deck doors running off it)."
Penner says the kitchen's corner pantry, which turns out to be a walk-through pantry in actuality, has been a hit due to its exceptional utility.
"People just love it because you can come in from the garage, hang up your coat in the mud room, and then walk through the door off the laundry room with your groceries. It's a feature that makes total sense."
The finishes and finishing materials in the great room, foyer (and den/bedroom off the angled foyer) combine to create a warm, welcoming feel: dark, engneered oak hardwoods, tan paint, dark maple cabinetry and smart brownish/bronze Arborite countertops (all are upgrades, by the way). Good choices; were the colours lighter, the interior might be too bright due to all the natural light that cascades in.
The configuration of The Monticello's upper level is also up to the customer, Penner notes.
"If they decide to put in a loft for added utility, we can then do something neat -- expand the master suite by two feet and put in a double-door entrance," he says. "In this configuration, you get an angled landing (with handsome black wrought-iron spindles) that is very bright (it benefits from the large windows that extend upward from the living room) and gives you a great view of the living room below."
Even without the loft, the master bedroom is still plenty big, with room for a king-size bed and all the necessary bedroom accessories. There's also a mid-size walk-in closet hidden neatly behind doubled mirrored doors, and an intimate, rectangular ensuite with all the amenities a tired parent could hope for.
"This is our deluxe model with glass/ceramic tile shower, jetted tub (set in beige ceramic tile), granite countertop, raised oval sink and 18-inch ceramic tile floor," Penner says. "It's a real beauty."
When you add another 770 square feet downstairs, The Monticello's livable space comes in at just under 2,700 sq. ft., with three distinct habitation zones available to provide plenty of separation.
"And if you go with the optional steel beam, you get a bedroom plus a huge rec room," Penner says. "Add bigger windows for even more light, and you get a bright, livable lower level that everyone can enjoy."
lewys@mts.net



