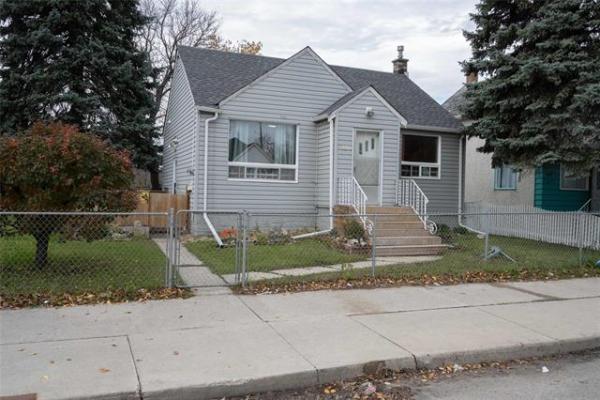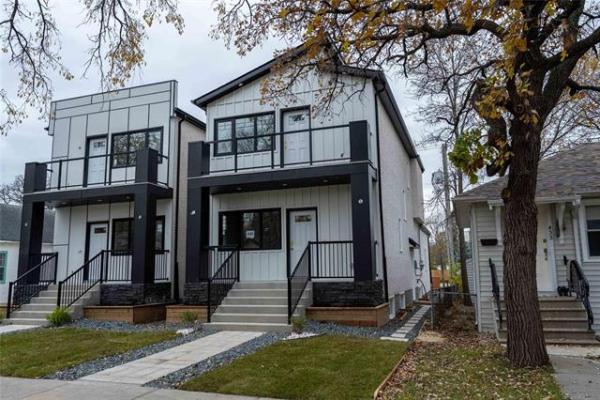
SASHA SEFTER / WINNIPEG FREE PRESS
The great room flows seamlessly into the dining area.

SASHA SEFTER / WINNIPEG FREE PRESS
This new two-storey home at 38 Rowntree Ave. in Bridgwater Trails was built with affordability in mind.

SASHA SEFTER / WINNIPEG FREE PRESS
The kitchen features an island with an eating nook for two.
When it comes to move-up homes, young families tend to be very specific about what they require.
First, it must be affordable. Second, it must be livable. And finally, it has to has to have style. Above all, the home must offer flexible pricing and design options to accommodate budget parameters and design preferences.
Spencer Curtis of Hilton Homes says the company’s line of attached two-storey homes has been designed to simplify the buying process for families on a budget.
"As the first builder to introduce this type of home to the Winnipeg market, we’re very aware that affordability is paramount with young families," he says. "We’ve worked hard to design a line of two-storey attached homes that deliver the quality, functionality and style families are looking for at an affordable price."
With that in mind, Hilton offers three main designs: a smaller, entry-level attached, two-storey design that measures in at approximately 1,400 sq. ft.; a larger 1,621-sq.-ft. version, and a walk-out version of the latter home.
Curtis says the show home at 38 Rowntree Ave. in Bridgwater Trails is the most popular of the three designs.
"At just over 1,600 sq. ft., it’s about 200 sq. ft. bigger than our entry-level home," he says. "Depending on the options you choose, it costs about $15,000 to $20,000 more than the 1,400-sq.-ft. model. If you have the extra room in your budget, it’s definitely worth spending the money for the extra space."
The first place that extra space makes a difference is in the great room, as all three spaces — kitchen, dining room and living room — are surprisingly spacious.
"Our design team worked really hard to create an area that offered a high level of function. The dining room is bigger than expected, with room for a table for six, and the extra space needed to stretch the table out to seat 10 when you’re entertaining. Even then, there’s still a four-foot aisle left between the dining room and island for easy passage."
Meanwhile, the kitchen — its centre point is a six-foot island with eating nook for two — offers a perfect synergy of function and fashion.
"We made sure the island was just the right size so flow around it would be smooth," he says. "The upgraded finishes in the kitchen are gorgeous — a wonderful combination of light and dark thermofoil cabinets up high and down low, light taupe quartz countertops, and a taupe tile backsplash. There’s also a corner pantry, and the stainless appliances come with the home."
Then, there’s the surprisingly spacious living room, which features a specially designed rear wall.
"With patio doors in its centre and large windows either side, it was designed to be the great room’s focal point. The idea was to let in as much natural light as possible. I think it worked, as natural light just fills the great room. The upgraded laminate plank flooring offers just the right amount of warmth without soaking up the sunlight, too."
Meanwhile, livability was the main priority in the design of the home’s upper level, Curtis adds.
"An extra-wide staircase takes you up to a nice, wide hallway that’s surrounded by five spaces — two secondary bedrooms and a four-piece bath to the left of the stairs, and the master suite and laundry room to the right; a big linen closet placed in the middle subtly divides one side from the other."
Thanks to the extra 200 sq. ft. of space, all five spaces are generously proportioned. There’s no lack of space anywhere, especially in the serene master suite.
"It’s a big, bright space that comes with a massive picture window, big walk-in closet with window and four-piece ensuite with soaker tub/shower combo, dark thermofoil vanity and faux tile vinyl floor," Curtis says. "It has everything mom and dad could want in a master suite."
With another 600 sq. ft. of livable space downstairs, the thoughtfully designed home offers over 2,200 sq. ft. of total livable space — not bad for a move-up home.
Better yet, the price of the home can be brought down by eschewing upgrades such as laminate plank flooring, quartz countertops and a tile kitchen backsplash.
"We can get families on tight budgets into the home for just over $350,000 with standard finishes such as laminate countertops and vinyl and carpet flooring," he says.
"You don’t lose anything in terms of style, and still have a livable, well-appointed home that’s a pleasure to spend time in — a new home that’s functional and stylish, yet affordable."
lewys@mymts.net
Builder: Hilton Homes
Address: 38 Rowntree Ave., Bridgwater Trails
Style: two-storey
Size: 1,621 sq. ft.
Bedrooms: three
Bathrooms: 2½
Price: $392,924 (includes lot, appliances, window coverings, landscaping & GST)
Contact: Kim Fyles, Re/Max Executives Realty, 204-291-2220




