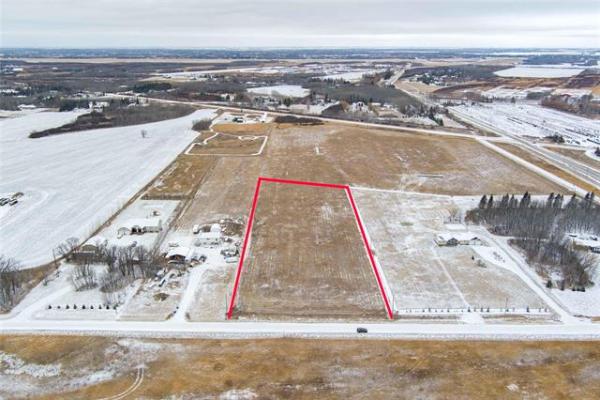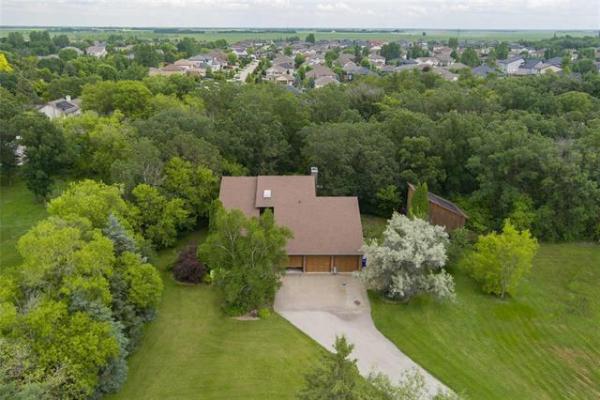


Tell a friend you've just purchased a new 1,400-square-foot bungalow, and they might give you a funny look.
Then they come out with the punch line: "Kinda small, don't you think?"
On the contrary, a 1,400-square-foot bungalow -- if designed properly -- is anything but small. For proof of that, all you have to do is tour The Majestic, a 1,416-square-foot raised bungalow show home by Broadview Homes at 10 Tallgrass Crescent in Sage Creek.
In fact, The Majestic feels much larger than it really is. That's due to the incorporation of several clever design features, says Qualico's single-family sales manager, Dale Penner.
"People are reverting back to bungalows more and more these days, and that's due in part to innovative, flexible designs," he says. "Probably the most prominent design feature is the vaulted ceiling concept, which runs throughout the entire home. It really opens things up and makes for a very spacious, bright interior."
To enhance that bright, spacious feel, Qualico's designers employed a pair of time-proven tricks: a three-quarter wall that divides the front-oriented dining room from the kitchen, and large windows at both ends of the home -- one in the dining room, and a series in the cosy great room.
"Everything in this home works together so well," says sales representative Corinna McNamara. "Those features were incorporated to deliver what people like -- a nice, bright and open interior with light (earth-tone) colours. Even though it's pretty dreary out today, the interior is still bright."
Although a lot is packed into a relatively compact area, space is never an issue, thanks to a well-conceived floor plan. Flow from the (brief, but serviceable) foyer through to the kitchen and great room is seamless, thanks to a four-foot-wide hallway. The kitchen is a study in ergonomics, with its island preparation/storage/eating area, dinette area and corner pantry. Aisle space -- and cabinetry -- is also abundant.
"A lot of thought went into the layout -- everything is on the proper scale," says Penner. "Because the island is the right size and placed just right, there's room for a dinette for four, plus another two seats at the island, if need be. It's also a rich, warm-looking area, with upgraded (natural) maple cabinets and maple hardwoods. The beige arborite counter tops look great, too. To reduce costs, you can go with a high-quality vinyl for the flooring, as well as oak cabinets."
At the back of the main living area is a great room that is large enough to accommodate several guests, yet small enough for conversations to be intimate. It is also a space unto itself, courtesy of another subtle design initiative, adds Penner.
"In this case, a one-third wall with display shelving has been placed between the dinette area and great room," he says. "Maple-capped trim finishes it off nicely and gives you an area to place more plants or art."
It's in the great room that all the different design concepts come together to create a space that encourages habitation: light floods in from the staggered wall of windows on the rear wall, a gas fireplace set in beige ceramic tile placed beneath a streamlined maple mantle doesn't overpower the space, and the area seems much larger than it is, due to the vaulted ceiling.
"It's a very creative design that everyone from empty-nesters to young families appreciates," says McNamara. "There's no wasted space, and all the features -- especially the vaulted ceiling -- are what make a smaller home seem so much bigger."
Likewise, the bedroom wing -- off by itself down a brief hallway (with maple hardwoods) is surprisingly spacious. All three bedrooms are a good deal larger than they appear at first glance. Again, some subtle -- but nevertheless tangible -- design features are responsible for the high livability quotient.
"First, the hallway entrance is angled to open it up," Penner says. "The bedrooms also use angles to increase space, and there are vaulted ceilings in each room. In the master bedroom, our designers went with his and hers closets instead of an ensuite, and framed the bed with two large windows and a rectangular transom window overhead. Employing his/hers closets opened up space for an ensuite with four-foot shower."
The finishing touch is a lower level with four oversize (standard) windows and optional steel-beam construction that yields another 1,000-plus square feet of living space in a "small" home that has space aplenty.
Details
Homebuilder: Broadview Homes
Address: 10 Tallgrass Crescent, Sage Creek
Price, as seen: $354,500 (including lot & net GST)
Size: 1,416 sq. ft.
Minimum Lot Size: 40' x 120'
Lot Price: $85,000
contact: Corinna McNamara @ 793-3057
website: www.qualicodevelopments.ca




