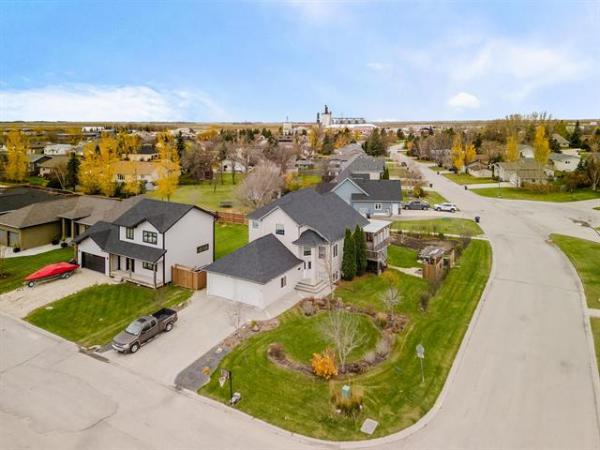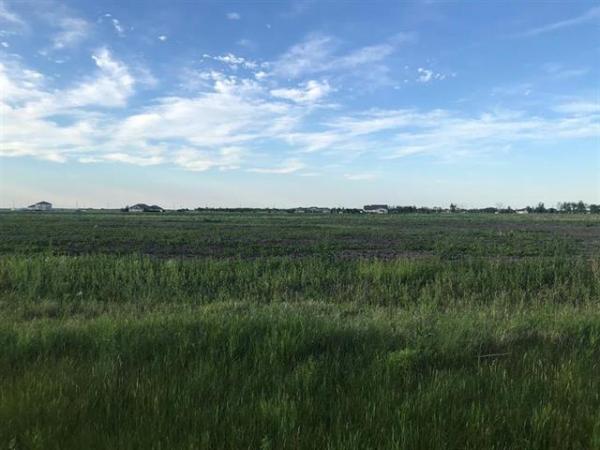
As a builder, it's critically important to listen to customers to create functional new designs.
That's how Hearth Homes came up with the design of the Hawksbridge, the latest Bridgwater Lakes show home, found at 112 Lake Bend Road.
"We spend a lot of our time thinking about what people want in a home," said Hearth Homes sales manager Liam Milne.
"The one thing that came up time after time was the fact that they don't necessarily want a gigantic mansion. At the same time, they wanted a home that didn't compromise on all the bells and whistles, such as rich finishing materials and a walk-out basement."
Put all those together, and the sum total is the Hawksridge, a 1,630-sq.-ft. bungalow set on a 62-foot by 118-foot lot with a pristine wetland backdrop.
"You actually get 1,128 sq. ft. of livable space downstairs, so the home actually gives you 2,700 sq. ft. of livable space to enjoy. "
"Almost everyone who entered the home commented on the house's 'small' size. By the time they finished walking through it, they were singing a different tune."
The design is ergonomically sound right down to the smallest detail. Take the L-shaped great room, for example. Each space is a distinct entity, there are no accessibility issues due to the fact 112 Lake Bend is a visitable home, which means there's always plenty of room to move.
The designers got the proportion and proximity just right. While the kitchen features a large island with attached HanStone quartz table for four off the end nearest the informal dining area, it doesn't jut out too far.
"I think it really complements the dining area," said Milne of the built-in table. "Kids can eat at it during family gatherings, or it can be used as a food prep or serving area."
Then, there's the dining room.
"Formal dining rooms are a thing of the past, so we designed the dining area to be a more flexible space. It can hold a small or large table, and is big enough to extend a table out toward the kitchen if you have a really large gathering."
There's also additional space off the rear of the dining room in the form of a large, screened-in deck, he added.
"It's been a big draw for a variety of reasons. Of course, there's the gorgeous wetland view. But everyone who's viewed the home has said it should be a standard feature because it makes sense for Manitoba. It allows you to sit outside and eat or relax whenever you want without having to deal with bugs and spotty weather. You also have access to a large, uncovered area for grilling steaks and burgers."
Next door, the family room is an inviting space with a huge, three-piece picture window and a two-sided gas fireplace set in a rather unique and striking finishing material.
"We went with a real cool material, a smooth gold onyx, and accented it with a cognac-stained maple top," said Milne.
"Because the great room is bright, we put in warm finishes, such as white oak hardwoods with a matte finish. It's warm, and everyone likes the lighter tone with all the grain and colour variations. It goes beautifully with the HanStone quartz countertops and cognac maple cabinetry to create a nice, warm feel."
A hallway leads to the secluded, spacious master suite.
"It's a spectacular space with a beautiful view of the wetlands and bridge out back, the white oak hardwoods, huge walk-in closet and a luxurious ensuite that's a study in contrasts -- chocolate cork floor, cognac maple vanity, taupe/caramel/rust quartz countertop, shower with striated taupe tile and spicy mustard accent wall. The six-foot soaker tub will be an absolute joy to relax in after a long day."
The same sentiment applies to the lower level, which features an open-concept rec room, two bedrooms, a four-piece bath and loads of storage space.
"The rec room is a big area, but it still has a cosy feel," Milne said.
"The oak/onyx wet bar and light taupe carpet warm it up, while a strip of mid-sized windows along the back wall lets in light and provides a panoramic wetland view without sacrificing privacy. There are distinct games and media areas, plus two absolutely huge bedrooms and a full bath."
He added that when you combine a well-conceived (not to mention fashionable) main-floor layout with a functional walk-out basement, there's no need for a home to be 2,000-plus sq. ft. in size.
"The Hawksridge is a good-sized, modern house with ample amenities. It offers desirable perks that add function and value," he said.
lewys@mts.net
Correction: An error was made in the contact information for 67 Northern Lights Drive. The sales representative for the home is Philip Liang, not Phil Mosher. He can be contacted at (204) 417-8795.




