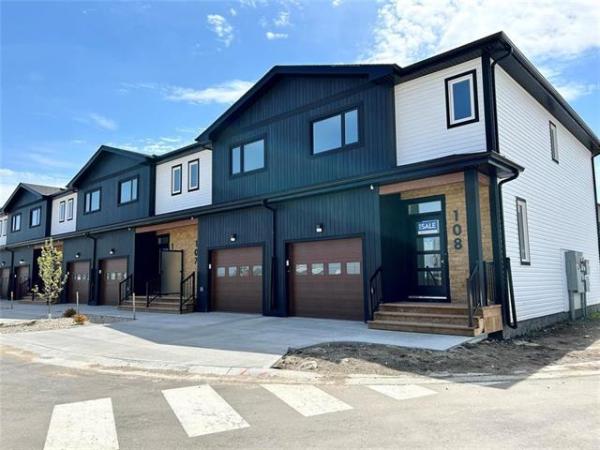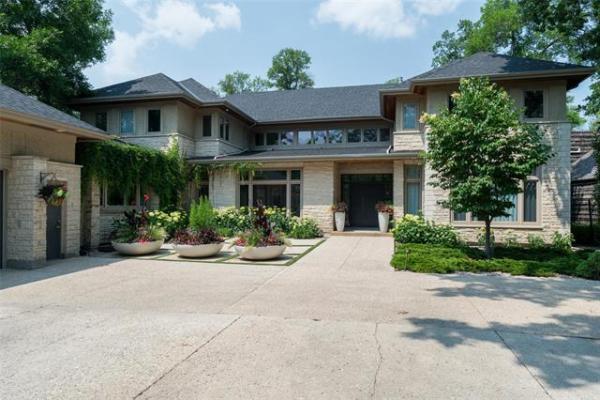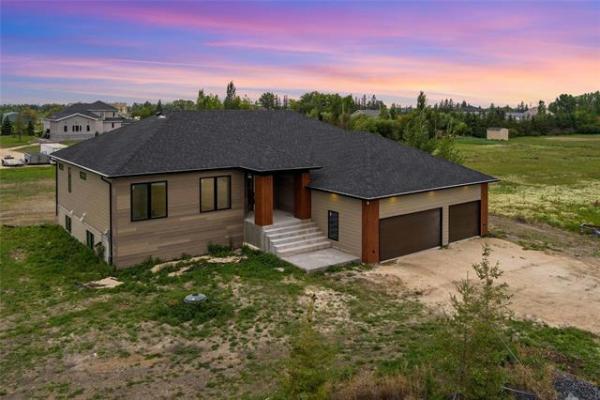



WHENEVER a builder puts a new home design in play, it's a nervous time.
That's because you can never predict how a fickle buying public will react to a design that differs from the tried-and-true plans they've seen -- and bought with enthusiasm -- in past years. Consequently, when Ventura Custom Homes opened the Aurora II-11 to prospective homebuyers, they held their breath. As it turned out, any angst they may have experienced proved groundless.
"We've had a very positive response to the plan," said Ventura's sales representative, Evald Frederiksen, as he stood in the open-concept great room of the 1,677-square-foot cabover design. "Visitors have told us they like it because it's a very simple, functional family home."
In short, The Aurora II-11 is a home that offers a high level of value and utility. The price tag for the home, which includes a fully finished basement, is $381,000, which includes GST, lot and the finished lower level. When you add the lower level to the home's square footage, it totals roughly 2,400 sq. ft. of space spread out over four levels.
That type of design delivers the space and separation that both young families and families with teens are looking for, Frederiksen said.
"It's definitely a family home, one that could work as a starter or for a more mature family. Because of its design -- open-concept with multiple levels -- it's a very adaptable plan."
After entering the home via a spacious sunken foyer, that adaptability becomes immediately evident. The great room is exceedingly open from the dining room on, making for exceptional flow. The dining room transitions neatly into the living room, with the two areas being defined and unified by sharp-looking natural maple hardwoods. Large windows all around make for a bright, airy space.
The kitchen, defined by a faux tile vinyl floor, features a huge dinette area by deck doors, a large, rectangular island with double sink, corner pantry, tons of white cabinets and tan laminate countertops. Aisle space is generous to further promote ease of movement.
"As functional as the area is, we also built in plenty of style," Frederiksen said. "The island's base is maple with a honey-coloured stain to provide some contrast to the white cabinets. The laminate countertops not only look great, but are affordable. The linoleum floor was chosen not only because it has a rich look, but because it's durable and easy to maintain, something families will appreciate."
The Aurora II-11's flexibility comes to the forefront because the dinette area is so large.
"It was designed with a bay-window effect that added room to the area. It's large enough for a family to use when the kids are young. That would then allow them to convert the dining room into a play or computer area."
The adjacent family room contains more than its fair share of fetching features: a vaulted ceiling for increased volume, gas fireplace with taupe tile trim (between two large windows) and the natural maple hardwoods.
"Our designers were very contrarian, choosing to go with natural rather than the usual dark maple hardwoods," Frederiksen said. "There are no divisions in the dining room/family room area, so it's adaptable to a variety of needs."
Space also abounds in an enclosed bedroom wing located to the right of the foyer stairwell. It's an area that teens in particular would love: private, and spacious.
"The benefit of a cabover design is that you can achieve two things -- privacy and space. Both bedrooms are good sizes, bright and come with generous walk-in closets. There's also a four-piece bathroom for the kids to use."
It's then eight steps up to another space that's steeped in privacy -- the master bedroom.
"Parents can simply walk up the stairs, close the door and be in their own world," he said. "There's plenty of space, a large window, walk-in closet with all kinds of storage space and a three-piece ensuite with five-foot shower."
Finally, the home is completed by a finished lower level that again provides all kinds of utility.
"It's very usable and is basically an extension of the rest of the home. There's a fourth bedroom, or den, plus four-piece bathroom, games area and media area. It's a bright, usable space (due to three huge windows) with all kinds of flexibility. This is a very attractive home. It has the space, style, division and value that families need. The Aurora II-11 is a realistically designed home that's meant to meet the needs of either young or mature families."
lewys@mts.net
DETAILS
BuildER: Ventura Custom Homes
Style: Multi-level cabover
Size: 1,677 sq. ft.
Bedrooms: 4
Bathrooms: 3
Address: 218 Tychonick Bay, Kildonan Green
Lot Size: 42' x 118'
Lot Cost: $85,000
Price: $381,000
Contact: Evald Frederiksen, Quest Residential Real Estate @ 237-9769




