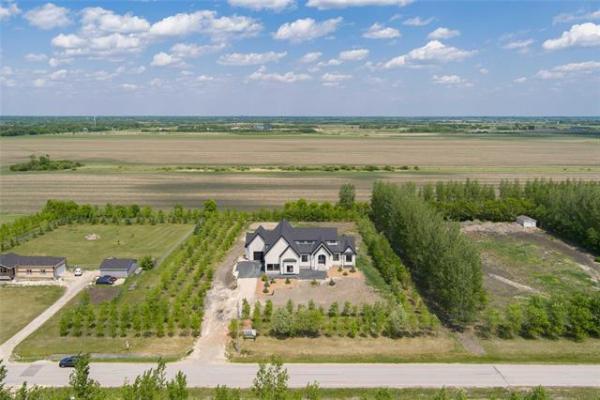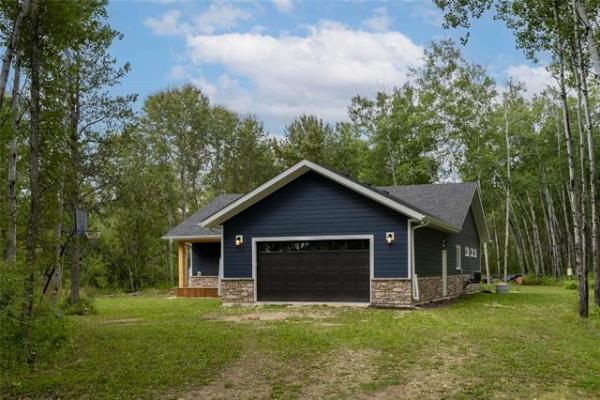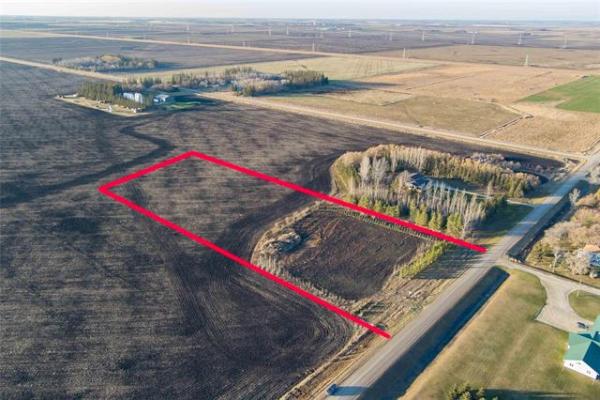
A good-sized flex space to the left of the foyer can be used as either a sitting room or formal dining room.

The kitchen is complemented by a handy spice kitchen that offers an extra, well-appointed space.

The island kitchen opens perfectly onto a spacious and spectacular great room.

Spacious and filled with rich finishes, the ensuite is an elegant, spa-like sanctuary of sanity.

Todd Lewys / Winnipeg Free Press
The view down to the great room from the second floor in this Prairie Pointe home is simply stunning.

Photos by Todd Lewys / Winnipeg Free Press
The Fairview A design deftly balances style and beauty with family-friendly function.
As impressive as a beautifully finished home is, it isn’t its finishes that ultimately determine how livable a home is.
Of course, finishes matter.
That said, two key elements — natural light and layout — play a more significant role in determining how enjoyable it is to spend time at home.
Lin Chen, Discovery Homes’ sales representative for their new show home at 26 Firestone Dr. in Prairie Pointe, says that the first thing people notice about the Fairview A is its light-filled interior.
“Everyone likes the huge windows and all the natural light that comes in through them,” she says. “That’s what impresses people the most.”
It’s easy to understand why, as the Fairview A is one of the most naturally bright homes you’ll find anywhere.
“A lot of thought was put into where the windows were placed,” notes Chen. “For example, the great room, which has an 18-foot ceiling, has a window down low and another up high. The window highest up on the wall not only let light into the great room, but also up into the second floor.”
Head upstairs to the home’s second floor via an extra-wide staircase bordered by tempered glass inserts (that are defined by modern black trim), and you find yourself surrounded by light, and space.
“Natural light not only comes in from the huge window up high on the great room’s rear wall, but also from a large window on the loft’s back wall on the opposite side of the home,” she says. “Light also comes in from a big window over the staircase and from the laundry room, which is next to the loft.”
A 12-foot-long hallway bordered by the smashing tempered glass panels – it offers a wonderful, elevated view of the gorgeous great room below — then leads to a privately positioned primary bedroom that’s bathed in natural light.
The long hallway isolates it perfectly,” says Chen. “Tons of light comes in from two sides — a large window on its rear wall, and a patio door on its left-hand wall. There’s also a big walk-in closet and a beautiful ensuite with a free-standing soaker tub and walk-in shower that has the same charcoal grey tile surround as the bathtub.”
Wander back downstairs on the statuesque staircase, and you find yourself standing in the grand great room.
“It is centred around an optional entertainment unit with an electric linear fireplace that was placed beneath a TV area with glossy white paneling that matches the cabinets in the kitchen. Walnut-style thermofoil cabinets down low add storage space and texture, and lit display shelving placed up high and down low at either end is a nice finishing touch.”
Then, there’s the kitchen/dining area, which completes the main living area with its entertainment-friendly style and function.
Chen says while the fetching kitchen has been a hit with its contrasting cabinetry and quartz-topped island with waterfall sides, a space to its rear has resonated even more with prospective home buyers.
“All kinds of people, whether they’ve been Chinese, East Indian, or Filipino, love it. It gives you an extra place to prepare and serve different dishes without cluttering up the kitchen. It also keeps smells in, too.”
There’s also plenty of utility to be found at the front of the home, she adds.
“Larger families will appreciate several design features in that area. First, there’s a flex space to the right of the foyer that can be used as either an office or bedroom. There’s also a good-sized space to the left of the foyer that can be used as a sitting area or formal dining room. If the area is going to be used for an in-law, there’s also a full bath close by.”
Another design feature found to the left of the foyer will also appeal to large families: an enclosed side entrance.
“It’s what most people are asking for these days,” Chen says. “It can be closed off by a door, so it can serve as a private entrance for renters or in-laws who are living downstairs.”
Available in three sizes ranging from 2,061 sq. ft. (Fairview C) to 2,270 sq. ft. (Fairview A) and all the way up to 2,378 sq. ft. (Fairview B), buyers can choose the home on a lot size and scale that fits their needs and budget best, she adds.
“While this home is selling for $814,900 with many upgrades, we can build the Fairview C for you with standard finishes for a price that starts at about $650,000. No matter what model you choose, you’re getting a home that strikes a perfect balance between refined beauty and family friendly function.”
tlewys4@gmail.com
Builder: Discovery Homes
Address: 26 Firestone Dr., Prairie Pointe
Style: two-storey
Model: the Fairview A
Size: 2,270 sq. ft.
Bedrooms: three plus flex space & loft
Bathrooms: three
Price: $814,900 (includes lot & GST)
Contact: Lin Chen, RE/MAX One Group (Moore Group), 204-292-5063



