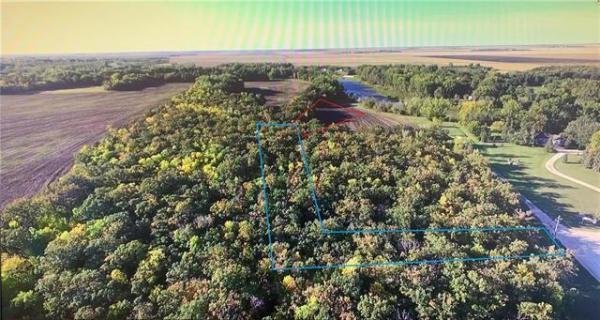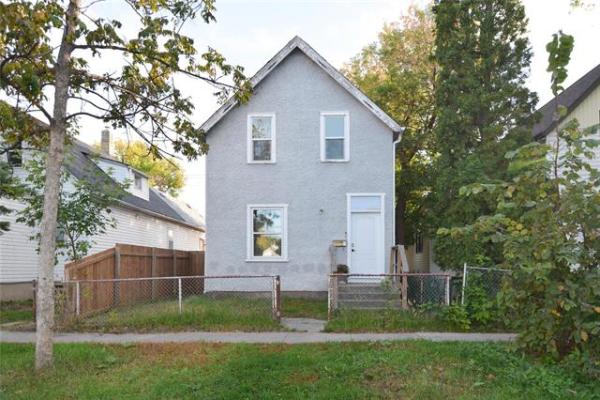
The main living area is bright, spacious and beautifully finished.

Natural light pours into the main living area courtesy of two large windows.

Todd Lewys / Winnipeg Free Press
A mid-sized island combines with a corner pantry to give the kitchen plenty of function, and style.

The unit’s generous square footage allowed for a floor plan that provides excellent separation between the great room, eating area and kitchen.

The ensuite is equal parts function and luxury.
As many an empty nest couple will tell you, downsizing is not as simple as it seems.
That’s because empty nesters have grown accustomed to living in a home that’s spacious, well-finished, quiet, and close to key amenities.
Thus, when it comes time to downsize, they want to find a home that while smaller, closely matches the accommodations they lived in for 25 years or more.
Randall Homes’ new show home at 101-100 Grande Pointe Meadows Blvd. was designed to meet the expectations and needs of discerning downsizers, says Glen Harvey of RE/MAX Professionals, the sales rep for the fetching 1,438 square-foot bungalow bare land condo.
“The great thing about this unit is that it has the same feel and look of a single-family home,” he says. “Not only does it have a lot of curb appeal, but it is a stand-alone home. It isn’t attached, like many bungalow condos are. That’s a great feature.”
Step inside, and two things immediately stand out the home’s design.
First, there’s its square footage.
While many similar units check in at 1,100 to 1,200 sq. ft., the R-1438 comes as advertised at over 1,400 sq. ft. (and that’s just on the main floor).
“The floor plan is bright, open and spacious, and a nine-foot ceiling works with it to create a great feeling of space,” Harvey notes. “And because the square footage is so generous, there’s lots of room to move between spaces.”
Second, there are the finishes.
No matter where you look, there’s plenty of style present — welcome news for empty nest couples used to spending time in well-appointed surroundings.
At the same time, tons of natural light streams into the main living area via large, well-placed windows on the home’s rear wall.
“Huge windows, not only behind the great room and eating area, but in every room in the unit, let in lots of natural light to make for a nice, bright atmosphere. Beautiful natural laminate plank flooring is just the right colour, adding warmth, yet it doesn’t take away from the nice, bright feel.”
And while the main living area is open, each space — thanks to the generous square footage — is well-defined and exceptionally accessible.
The eating area is roomy, with capacity to seat anywhere from six to 10 guests with ease; the great room — which is centred around a gorgeous white tile feature wall with linear electric fireplace and TV niche — is roomy, yet intimate with ample space for a sofa, loveseat and chair or two.
Then there’s the kitchen, which features a deft combination of utility, space, and style.
“It’s just a wonderfully functional space with its wide aisle, beautiful island and a walk-in pantry with eight-foot door,” says Harvey. “White cabinets go nicely with a gorgeous grey and white tile backsplash, and stainless appliances finish it off just perfectly.”
Meanwhile, all three bedrooms are oversized, starting with a bedroom next to the generous foyer, which could alternately be used as an office.
A hallway to the left of the foyer then adds a laundry/mudroom, four-piece bath and second bedroom to the mix. The area is ideal for a guest bedroom with its proximity to the bathroom.
Finally, there’s the primary bedroom, which was placed in the far left-hand corner of the home to promote privacy.
“You couldn’t ask for a more private space,” he says. “The colour scheme gives it a wonderful, calm feel, and there’s a big walk-in closet behind a bi-fold door on the right side of the hallway that leads to the ensuite. The ensuite comes with a five-foot custom shower with tile surround, vinyl floor with a beautiful hexagonal pattern and an espresso vanity with quartz countertop.”
Harvey adds that the lower level adds more than 1,300 sq. ft. of livable space to the well-designed unit.
“It offers steel beam construction, an 8.6-foot ceiling, and four oversized windows. There’s room to put in a rec room with a home theatre, two bedrooms and a bathroom.”
The classy bungalow has much to offer downsizers, he adds.
“It gives you all the luxuries of being in the city for substantially less, and there are no other bungalow condos in the city that I know of right now. You get over 2,700 sq. ft. of beautifully finished space in a quiet area that’s just minutes from the city with two maintenance packages available. You can enjoy the freedom of a condo living just five minutes from the city, and let us do the work for you.”
lewys@mymts.net
Builder: Randall Homes
Address: 101-100 Grand Pointe Meadows Blvd., Grande Pointe Meadows
Style: bungalow
Model: the R-1438
Size: 1,438 sq. ft.
Bedrooms: three
Bathrooms: two
Price: from $518,900 (includes lot & GST)
Contact: Glen Harvey, RE/MAX Professionals, 204-999-1942




