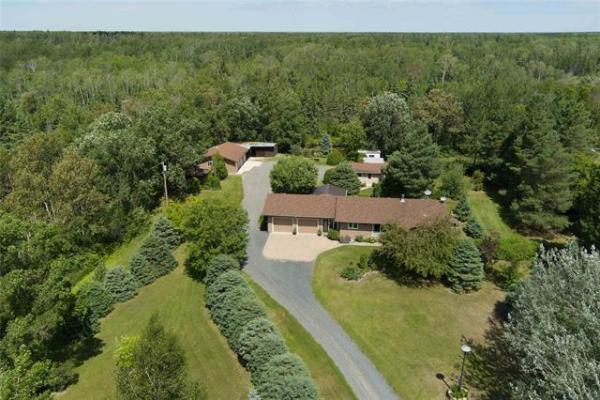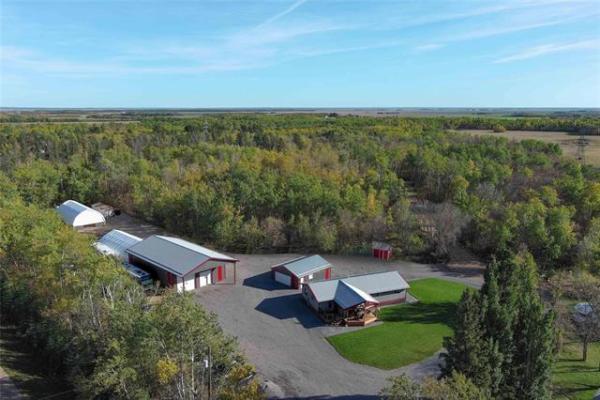
The master suite is a big, bright and private space equipped with a huge walk-in closet and well-appointed ensuite.

The family room is an inviting space with its gorgeous fireplace, warm walnut laminate floor and feature wall.

Wide-open yet subtly segmented, the great room is ideal for entertaining or hanging out with the family.

Natural light streams into the spacious foyer from a huge window over the lower level stairwell and front door with frosted glass centre, sidelight and transom window overhead.

A faux leather floor, five-foot custom glass/tile shower and white thermofoil vanity taupe laminate countertop with wood-trimmed mirror combine to make the ensuite a luxurious yet functional space.
As is the case with most big-ticket purchases, it’s often the little details that determine whether buyers will purchase a new home — or not.
Which is why Avanti Custom Homes includes so many standard features in the price of their homes, said Avanti’s sales representative for 9 Wheelwright Way in Oak Bluff West, T.J. Stroud. "This show home comes with a long list of standard features," he said. "For example, pot lights and high-end light fixtures are standards, as are soft-close drawers and cabinets in the kitchen. You also get built-in wood shelving in the kitchen pantry and master suite’s walk-in closet. Other features, such as standard flat crown mouldings really finish off the cabinets nicely. You even get USB outlets (in the plug outlets) in the kitchen to use to recharge your devices."
And while 9 Wheelwright — a 1,540-square-foot bungalow is obviously well-appointed (after all, it is a show home), it’s not over the top with its finishes. "We purposely didn’t go crazy with upgrades," Stroud explained. "We wanted to show what you get for a price tag of $499,900 (which includes lot and net GST). You not only get all those standard features included in the price, but you also get granite countertops in the kitchen along with two-tone (light and dark) thermofoil cabinets. High-grade (walnut) laminates run through the foyer and great room, and there’s a cultured-stone gas fireplace with oak mantel in the family room."
Because Avanti is an affiliate of Randall Homes, 9 Wheelwright comes standard with two other highly desirable features: a logical, livable layout and a collection of huge, well-placed Jeld-Wen windows that allow natural light to stream in from virtually every angle. "I think the first thing that hits you about the home is how efficient the layout is. The foyer is generous, and the great room is open, yet each space is nicely defined," he said. "There’s very little wasted space, if any."
Although the home is "just" 1,540 sq. ft., it feels more spacious than its listed square footage. That feel can be attributed to two things: a good sense of proportion and intuitive placement of key amenities, such as the kitchen’s island. At approximately six feet by three feet in size — it comes equipped with a double sink and seating for two at its eating nook — it’s big enough to provide utility but small enough to be unobtrusive. Being set at an angle and featuring angled ends, its design opens up the kitchen’s interior and increases aisle width. It also doesn’t project out too far, leaving from for a generous dining area for six to 12.
Then, there’s the literal wall of windows that spans from the dining area into the family room, said Stroud. "Tons of light streams in from a huge window and patio door next to the dining area, as well as two big windows on the family room’s rear wall," he said. "More light comes in from a large window over the lower-level stairwell (to the right of the foyer), too. The result is a great room that’s easy to move around in. The island defines the kitchen, and the (optional) fireplace defines the living room. It’s just a very livable, nicely finished area."
While function, fashion and natural light are the hallmark of the great room, a split floor plan at the front of the home accentuates privacy. To the left of the wide foyer is a hallway that leads to the master suite and a laundry/mudroom; to the right is another short hallway that leads to two bedrooms and a four-piece bath. "The idea behind this design was to provide separation, whether you’re empty nesters who are entertaining out-of-town guests, or are a family with teenagers or young kids. Either way, the parents have their own private master suite plus a main-floor laundry, while guests, teens or kids can have their own private space — and bathroom — over on the other side. The room at the front of the home (with huge window) could be a den, or bedroom."
Seeing as 9 Wheelwright is a bungalow, the basement figures to be massive. In fact it is, with over 1,100 sq. ft. of livable space (not including storage room and mechanical room) to finish off to taste. "The floor plan calls for two bedrooms, a rec room, full bath plus storage and mechanical rooms," said Stroud. "Because the (four) windows are huge (a standard 55 inches by approximately 22 inches), the basement is naturally bright. And like upstairs, all spaces — rec room, bedrooms, bathroom and storage and mechanical rooms— will be generous in size."
He added prospective homebuyers — from empty nesters to families — would be be hard-pressed to find a home that offers better value. "This home comes equipped with a lot of great features, all for just under $500,000. You get a huge master suite with luxurious ensuite (with custom glass tile shower) and big walk-in closet, a bright, functional great room and huge basement that offers all sorts of possibilities, depending on your needs. Nothing else in the area really compares to what this home has to offer."
lewys@mymts.net
Address: 9 Wheelwright Way, Oak Bluff West
Style: Bungalow
Size: 1,540 sq. ft.
Bedrooms: 3
Bathrooms: 2
Price: $499,900 (Includes lot, net GST)
Contact: T.J. Stroud, Coldwell Banker Preferred Real Estate, 204-998-5028




