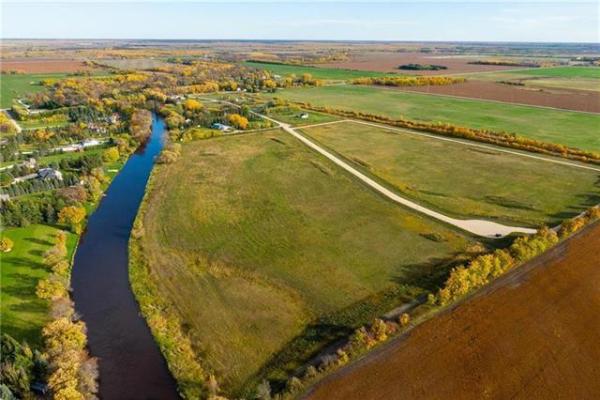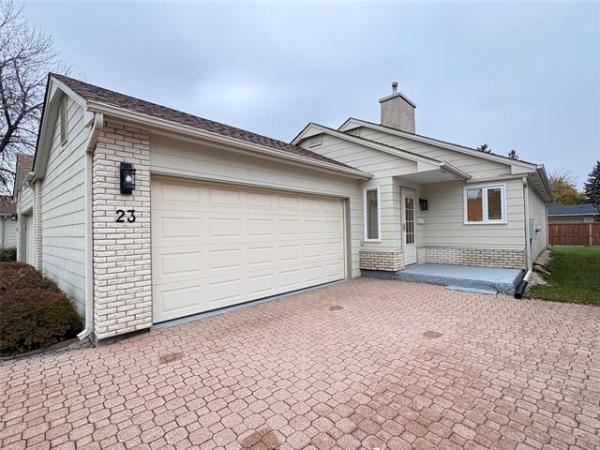




Just because a home is big doesn't mean it's functional.
However, if a large home -- in this case a 2,300-square-foot bungalow with walk-out basement built by Irwin Homes -- has been laid out in thoughtful fashion, something very good happens: it feels much bigger than it actually is.
Such is definitely the case with 58 Southlands Drive -- due to its intuitive design, both up and down.
"I just love the design of this home," says Sutton Realty's Bill McGarry. "It's just an excellent layout; everything is where it should be. Most importantly, everything is so well-positioned. Because of that, this home feels much bigger than its listed square footage."
That extra-spacious feel was accomplished by utilizing a host of subtle, yet significant design tricks. First, there's no coat closet in the foyer. Instead, it was placed in the angled hallway to the right of the front door landing. The result is a front entrance that will never be congested, even with multiple guests divesting themselves of shoes and jackets.
Second, all hallways are extra wide to provide seamless flow from room to room. And when you combine that with a 12-foot ceiling in the great room -- plus a bank of five windows that runs along the rear wall of the kitchen/great room area -- the main level seems very, very expansive.
At the same time, there's segmentation, too. A wall (fronted by wet bar) in the great room defines the kitchen area, while an extension in the wall hides a pleasant surprise -- a formal dining room.
"You have all these features in one space -- which is large enough to allow for a dining room -- yet, there's still a good deal of division," he says. "The wet bar in the great room, with its cultured stone surround, is a nice touch. It's an open plan, yet it's still warm and cosy. There's a peninsula kitchen in behind, as well as a large dinette area. I also love the three big windows and tray ceiling in the great room."
Flanking the main living area on either side are hallways that separate the home's upper-level bedrooms from the action in unobtrusive yet stylish fashion. To the right of the foyer are two bedrooms and a four-piece bathroom; to the left is the laundry/mudroom and -- tucked away around a corner -- is a master bedroom with french doors that lead to a private, covered deck.
It's a layout that makes great sense; the laundry/mudroom has been located right across from the kitchen for quick access (it also has a separate closet and dark maple seat to take your shoes off in comfort) and the master bedroom is tucked away in its own private corner of the home.
"As master bedrooms go, they don't get any better than this -- you get french doors that lead out to a private, covered patio and a beautiful ensuite with beige ceramic tile floor, huge rectangular jetted tub and four-foot corner shower stall with tile inlay and rain showerhead," McGarry says. "There's also a massive walk-in closet with a light maple veneer storage unit. It's a big space, but the colours (chocolate brown, white and beige) and medium maple hardwoods give it a warm, relaxing feel."
That warm, relaxing ambience extends to the home's walk-out lower level, which seems just as bright and voluminous as the upper level. The brightness quotient comes from no fewer than five windows on the far wall that simultaneously let in light while providing a panoramic water view.
Meanwhile, a rec room, sitting room (with a cultured stone gas fireplace like the one in the main level great room), media room with mega-sized movie screen, and two more bedrooms plus study (with built-in shelving and bookcase) make for a lower level that is essentially a whole other home in its own right.
"Irwin Homes, in my opinion, makes one of the best walk-out basements of any builder -- they have extensive experience in designing them, and their designs are always stunning and well thought out," McGarry says. "It caps off a home that has something for everyone -- space, style, utility. If you're a fan of logical luxury, this design will appeal to you on every level. It proves that a large home can not only offer space, but space that has plenty of style, function and warmth to go with it."
IRWIN HOMES
58 Southlands DrivePrice: $660,000 (not including lot or net GST)
Size: 2,300 sq. ft.
Minimum lot: 80' x 190'
Bedrooms: 5 plus den
Bathrooms: 4
Key Features: Bright, warm open-concept floor plan with enough segmentation to create defined spaces; two separate bedroom wings.
Contact: Bill McGarry @ 999-4967 or Donna Thordarson @ 999-2709
Irwin Homes has created a home with plenty of amenities yet with a reasonable 2,300-square-foot size. Five bedrooms, four bathrooms and a den make full use of the terrain, and a walk-out basement adds to the bright, usable living space. (Photos by Ruth Bonneville / Winnipeg Free Press)




