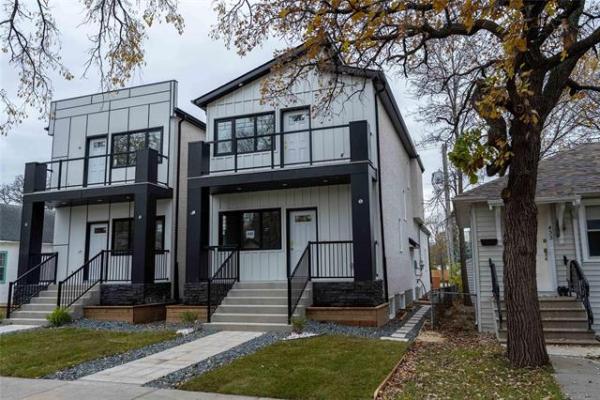
Todd Lewys / Free Press
The luxurious ensuite features a freestanding soaker tub and an elegant, tiled walk-in shower.

Todd Lewys / Free Press
Parents will appreciate the primary bedroom’s privacy, space and warmth.

Todd Lewys / Free Press
The walk-through pantry includes a well-appointed spice kitchen.

Todd Lewys / Free Press
Who wouldn’t want to entertain in this impressive and thoughtfully designed main living area.

Todd Lewys / Free Press
A soaring ceiling, a wall of windows and a white stucco feature wall make for a dramatic, sunny room at 106 Butterfly Way in Sage Creek.
As anyone who’s part of a large family will attest, space matters.
King-sized families require a home that allows them to congregate in comfort and then separate to enjoy some much-needed private time.
And while a 2,700 sq. ft. home should suffice for a family of six — plus an in-law or two — there’s no guarantee that it will. Even with so much space, the house has to be laid out in a way that maximizes all the available square footage.
Perry Mangat of Maximum Realty, sales representative for Foxridge Homes’ new 2025 Fall Parade of Homes show home at 106 Butterfly Way in Sage Creek, says Foxridge’s team worked hard to come up with a design that would work in every area for a king-sized family.
“I know it’s a bit of a strange thing to say for such a large home, but no space was wasted in its design,” he says of the 2,712 sq. ft., two-storey residence. “It features great flow and function throughout.”
The home’s layout is stellar, starting with a spacious foyer with a roomy walk-in closet.
From there, the foyer transitions seamlessly into a wide hallway that angles smartly to the right, providing easy access to a huge mudroom with handy lockers for the kids and a door that connects to the attached double garage.
The layout — and amenities — get even better from there, says Mangat.
“There’s a bedroom to the left that could also be used as an office. A beautifully finished three-piece bath is just steps away on the opposite side of the hallway. The area would be perfect for an in-law, as they could enter through from the mudroom after coming through the garage.”
He adds that a side entrance just past the bedroom adds another family friendly dimension to the thoughtfully designed home.
“If you’re using the lower level as an in-law suite, it can serve as a private entrance. Downstairs, there’s about 1,100 sq. ft. of livable space. It’s been framed to show how it can be laid out with a rec room, two more bedrooms, a bathroom and storage. With the basement finished — ceiling height is just under nine feet — the home would offer over 3,800 sq. ft. of total living space.”
Back upstairs, the main living area opens in front of you in spectacular fashion, a wall of six floor-to-ceiling windows allowing loads of natural light to spill inside.
“All that glass is just the start of an amazing space,” Mangat says. “The ceiling is 18 feet high, and a gorgeous staircase with glass panels opens perfectly onto the great room. A handmade white acrylic stucco feature wall above a linear electric fireplace and big TV niche is the perfect finishing touch.”
The kitchen/dining area features a massive porcelain island with waterfall sides, elegant walnut style cabinetry, a walk-through pantry and a huge eating area with door to a large, covered composite deck.
Take the wide, striking staircase up to the second floor and you arrive at a landing area that accomplishes two purposes.
“First, the view down to the great room is awesome — everyone who’s been through the home has commented on it. Second, there’s a spot to the left of the stairs, a kind of mini loft area, that can be used as a sitting/reading area, or a place to put a computer for the kids.”
Even with a chair or desk in the mini loft, there’s tons of room for family members to move about as they prepare for school or work. And, as it turns out, the generous landing accomplishes something else, as well: a natural, unforced separation of the primary bedroom and the children’s bedrooms.
“The two kids’ bedrooms were placed behind the main bath and laundry room at the end of the hallway, well away from the primary bedroom,” notes Mangat.
“Both are a really good size and come with walk-in closets, a feature that kids will love.”
Then there’s the primary bedroom. At 13.2 feet by 15.2 feet, it’s a spacious sanctuary.
“It’s a great size and has a staggered wall that adds more of a separation. A faux wood slat feature wall behind the bed adds warmth — there’s room for a sitting area, and a huge window lets in lots of natural light. The deluxe ensuite holds a freestanding soaker tub, custom tiled walk-in shower and a floating vanity with his/her sinks. And the huge walk-in closet has tons of built-in storage.”
Mangat says the spacious two-storey is a poster child for family-friendly luxury.
“So far, it’s been very well received. That’s not surprising, as its style and function is off the charts.”
Details
Builder: Foxridge Homes
Address: 106 Butterfly Way, Sage Creek
Style: two-storey
Size: 2,712 sq. ft.
Bedrooms: potential for six
Bathrooms: three
Price: $1,074,900 (includes lot, upgrades, landscaping & GST)
Contact: Perry Mangat, Maximum Realty, 204-996-7379




