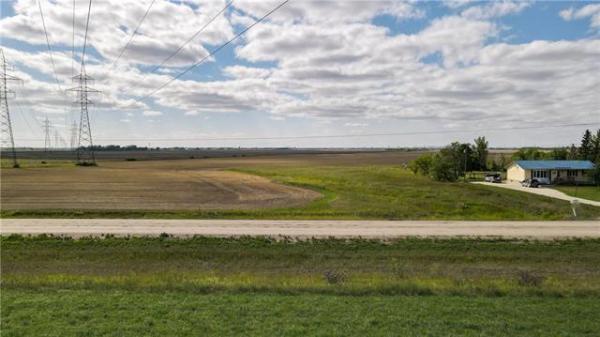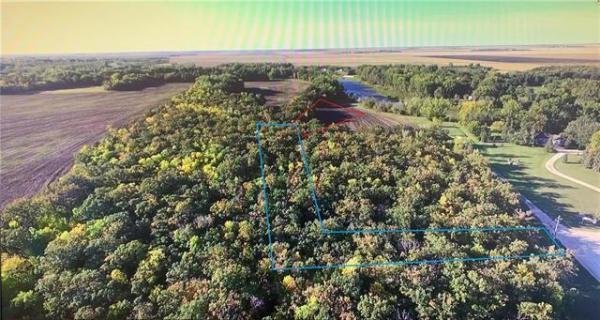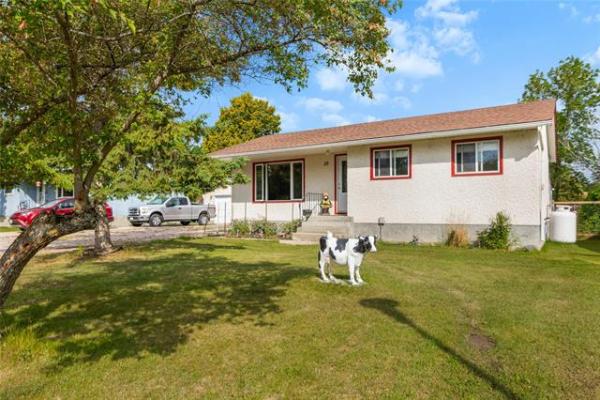
Photos by Todd Lewys / Free Press
The Riverstone is located at 120 Hominick Pl. in southeast Transcona.

A huge window behind the great room and sliding patio door behind the kitchen allows plenty of natural light to flood into the main living area.

Flow between the smashing island kitchen and adjacent dining is excellent, making the area ideal for entertaining.

The foyer has room to welcome guests, with a surprise tucked into the angled portion.
First impressions might suggest this Transcona home is small. First impressions aren’t always accurate, however.
In this case, the home in question — the Riverstone, Kensington Homes’ new attached two-storey home at 120 Hominick Pl. in Transcona’s Canterbury Park — is deceptively large even at 1,400 square feet, says Lilita Klavins, sales consultant for the creatively crafted residence.
“It all starts with the foyer,” she says. “It just draws you into the home. I love how wide it is by the door — there’s lots of room for guests to step in and take off their coats and footwear. There’s a double closet right next to the door to put coats in, and lots of natural light comes in from the front door and its sidelight.”
The first surprise might be the one just off the foyer.
“Not only does the foyer angle beautifully to add style, but it also allowed for a powder room to be carved into the left-hand wall, along with a broom closet,” Klavins says. “At the same time, the angled design not only leads you into the main living area, but it also creates a bit of mystery, as you can only see a sliver of the dining area.”
The semi-secluded foyer opens into the main living area.
Naturally bright and surprisingly spacious, it offers both function and style.
“Visitors to the home have literally been shocked by how well the area flows, and how bright it is. Like the rest of the home, a lot of thought was put into its layout. Every inch of space has been used well.”
Tucked away to the left of the foyer, the island kitchen is an efficient design.
Anchored by a mid-sized island with cabinets that contrast the white cabinets opposite, it features an eating nook for three. A corner pantry, elegant white tile backsplash and stainless-steel appliances round out the space.
Then, instead of placing the dining area to the rear of the kitchen, the great room’s entertainment unit was placed on the wall next to the kitchen.
“Doing that accomplished several things,” Klavins says. “First, it created a greater sense of space. It also added style, as the espresso tile feature wall, which was laid out in a gorgeous herringbone pattern, adds warmth and texture. You can put your big screen TV on the mantel above the linear electric fireplace and place your sofa across the way on the opposite wall.”
To balance the area off, the dining area was cleverly placed across from the kitchen.
“While it’s different, it really works. Having the table across the way opens up a wonderfully wide aisle between it and the island, which really makes it a snap to move from space to space. Loads of natural light pours in from a large window behind the great room and patio door behind the kitchen, while warm vinyl plank flooring gives the area a cosy, comfortable feel.”
Turns out, the Riverstone’s upper level is as efficiently laid out as its main floor.
Once again, there’s an immediate sense of space.
In this instance, the stairs open onto a five-and-half-foot-wide landing area, which creates a delightful, open feel – and acts as a hub around which all four spaces revolve around.
“It’s an insanely good design feature,” Klavins says. “That’s because it not only creates a feeling of space, but it also creates separation between the primary bedroom and the secondary bedrooms. The main bath was placed in the middle, with the two kids’ bedrooms set at the end of the hallway. They’re a good size and come with closets with offset organizers.”
A short hallway to the left then provides a private pathway for parents to access the well-placed primary bedroom.
“Kensington’s design team really outdid themselves here – you just don’t expect a space that’s as spacious – and luxurious – as this one is,” she notes. “At almost 13 feet by 12 feet, it’s just the perfect size. The three-piece ensuite is a lovely space, and the walk-in closet is huge The balance of luxury and efficiency is something that I think parents will love.”
Overall, the Riverstone is a true breath of fresh air, blending good looks (a stone clad exterior) with elegant touches and an efficient, family-friendly floor plan.
“You also get a 12-foot by 24-foot attached garage and a good-sized lower level that offers even more function,” says Klavins. “It’s a good, livable plan that will work well for families in every area.”
lewys@mymts.net
Details
Builder: Kensington Homes
Address: 120 Hominick Pl., Canterbury Crossing (Transcona)
Style: two-storey attached
Size: 1,400 sq. ft.
Model: the Riverstone
Bedrooms: three
Bathrooms: two-and-a-half
Price: $478,888 (includes lot, upgrades & GST)
Contact: Lilita Klavins, New Homes Sales Consultant, 204-298-4707



