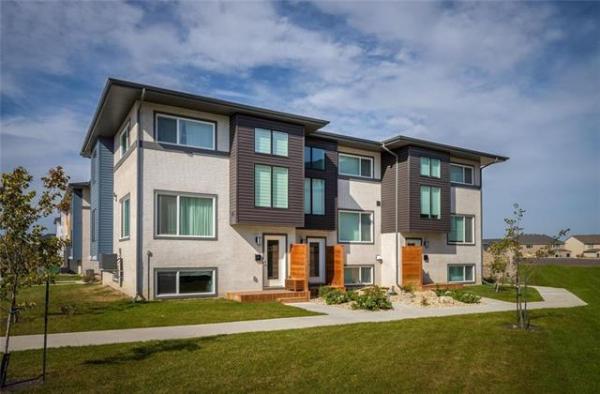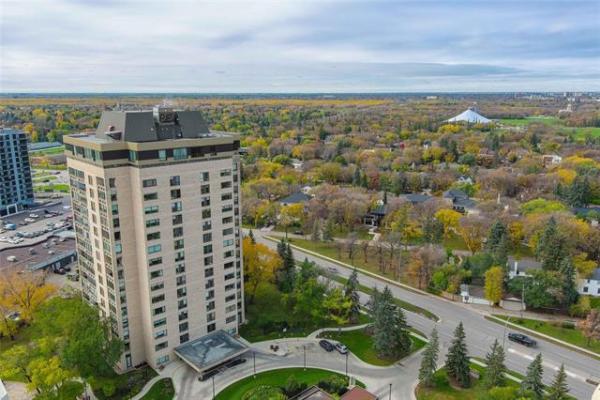
Sometimes, it's the little details that can take a new home design from good to great.
An example of that is the Kendal, a 1,520-sq.-ft. bi-level design, said Hearth Homes sales manager Liam Milne.
"This version of the home is up approximately 100 square feet from three years ago. The extra square footage allowed us to make three key changes to the floor plan."
Those three changes encompassed making the master bedroom bigger, putting in a main-floor laundry and making the main floor's overall square footage a little more generous. Although subtle, those changes have increased the main floor's overall functionality, said Milne.
"Although adding 100 square feet doesn't seem like a big increase, it actually makes a big difference. The extra bit of space added in the great room actually enhanced traffic flow in a big way. Our goal was to make the home as accessible as possible on the main floor, and the extra space helped us do that."
Adding the extra space -- plus the main-floor laundry -- actually broadened the home's appeal, he added.
"As popular as the floor plan was before, it's become amazingly popular with both young couples and empty nesters. The open-concept design is quite versatile, so it works well for empty nesters, who like to entertain, and young couples with young children. It's a simple, yet effective design. It's not a cramped plan at all -- there's lots of space to move around."
Indeed, there is lots of space to move around, yet each space -- the dining area, kitchen and family room -- are distinct entities, a byproduct of having enough room to create buffer spaces between each area (thus creating a feeling of separation).
"The plan is open with each space being very accessible," said Milne. "Yet, each space is private. The great room is open, but not so open that it has that wide-open warehouse look some homes have."
At the same time, the entirety of the main floor is surrounded by glass -- loads of it, all of it well-placed. No matter where you're standing on the main floor, light streams in from literally every angle, creating an interior with a cheery, positive vibe.
Meanwhile, a novel (and striking) ceiling treatment adds interest above.
"The ceiling is vaulted over both the family room and kitchen, but is normal over the dining room," he said. "It not only creates interest and defines each space, but also helps the great room feel larger."
While the interior is bright, standard interior finishes ensure the brightness isn't overwhelming: medium brown laminate hardwoods, granite countertops (infused with three shades of taupe) and a combination of white (upper) and slate (lower) maple cabinets.
"I think the finishing materials give you just the right balance of brightness; we also put a dark-brown feature wall behind the dining area to add another darker colour tone to the mix. Everything works together wonderfully well."
Which is to say the environment created by the floor plan and surrounding finishes is about as good as it gets; the balance of flow, fashion and function is near ideal.
"The dining area -- which easily holds a table for six that can be extended to seat 10 -- is only steps away from the kitchen, which features a seven-foot granite island with seating for three," Milne said. "It allows for good flow on either side, while the white subway-tile backsplash really pulls the colours out of the cabinets and countertops."
Like the dining room, the family room is just mere steps away from the kitchen. And like the other two spaces, its design is simple, yet striking.
"We placed an electric fireplace in cultured stone in the middle of its rear wall with big, vertical windows on either side. We also placed an extra window on the right-hand wall between the family room and kitchen to let in extra light," he explained. "A lot of people are now going with electric fireplaces because they give you the look you want, are easier to use and save money."
As for the bedrooms, bedroom No. 1 one is next to the foyer adjacent to a four-piece bath with soaker tub. The main-floor laundry -- placed in between the two bedrooms -- is conveniently situated and also acts as a divider.
Off in a world of its own, the master suite is a perfect fortress of solitude.
"It's just the perfect size with a huge picture window overlooking the backyard deck," said Milne. "A six-foot hallway takes you to the ensuite and its five-foot shower, and there's also a mid-sized walk-in closet off to the right. The bedroom is a real private space where you can take a much-needed break."
Head downstairs, and you encounter a framed-in lower level with about 1,000 sq. ft. of usable space that rivals walk-out basements in its brightness.
"It's an awesome area surrounded by huge windows -- especially in the massive rec room -- with two more bedrooms, a four-piece bath and a large mechanical/storage room. Once you finish it, you have a home that offers just over 2,500 sq. ft. of livable space.
Priced at $489,900 including appliances, granite countertops, maple cabinets, laminate hardwoods, deck and garage as standard features, and you have an eminently livable home that offers exceptional value.
lewys@mts.net




