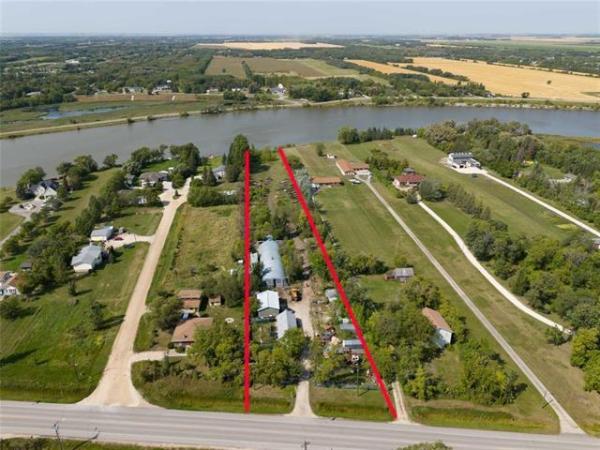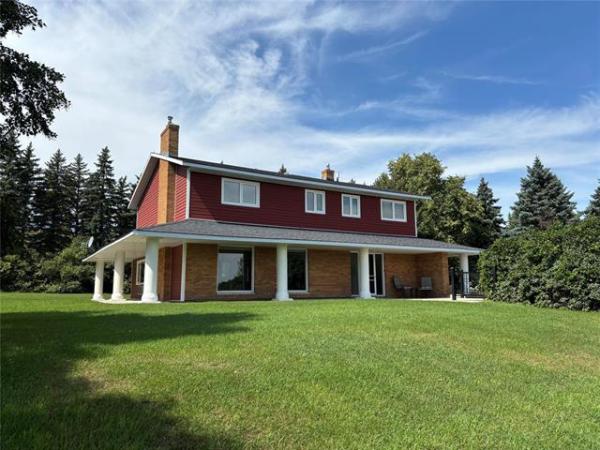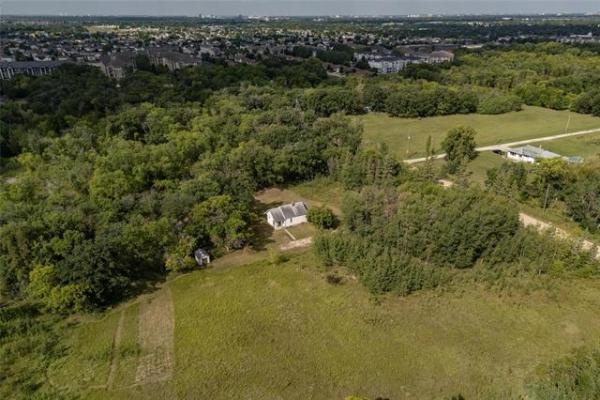



It's quite the quandary: trying to figure out how to make a 2,672-square-foot, two-storey home -- found in one of Bridgwater Forest's more exclusive areas -- relatively affordable.
In order to do that, KDR Design Builders' Diego Vassallo and his design team had to come up with ways to maintain their commitment to quality, while keeping costs down. It was a real challenge to create a unique yet affordable home, says Vassallo.
"We really tried to do something different this time from both a design and materials standpoint," he says. "The overall idea was to bring a taste of River Heights to Bridgwater Forest, at an affordable price point. The first thing we had to do was get the colour scheme right. Once you put that together properly, any materials can work as long as you put them in the right spots. This house proves that."
The first area Vassallo and his design team targeted was the foyer. To achieve a different feel and look, the space was configured differently, and a different finishing material was used to define the area.
"We put an open office/sitting area to the right off the foyer, which really opened up the area -- we didn't want the foyer to feel confined, as is the case in some homes," Vassallo explains. "Even though the two spaces are open to each other, the sitting area is defined by shag carpeting with a curved maple border, and the foyer is defined by tan dura-ceramic tile, which not only looks great, but costs less than ceramic."
The next challenge was to find a way to infuse the great room area with economical style, where warm hardwoods (or so they seem) make it seem no expense was spared. Or was it?
"Actually, people have been shocked by the floor -- it's actually a high-end laminate product," he says with a sly grin. "It's durable, warm -- and affordable. Hundreds of people have gone through the home, yet the floor is still unmarked and gleaming."
To further cut costs and be eco-friendly -- while simultaneously maintaining style -- Vassallo & Co. employed materials such as MDF baseboards and cement countertops.
"You don't lose anything -- you still get nice four-inch baseboards and three-inch casings, and the (dark grey) cement island (all nine feet off it, which includes eating space for four) doesn't look out of place."
For warmth and contrast, medium brown, textured countertops were employed, along with white (maple) cabinets, a white subway-tile backsplash and a welcome splash of medium brown maple cabinetry over the gas range. The kitchen is then rounded out by a dining area for eight set off in a niche by a picture window that affords a lake view, and a corner pantry with chalkboard insert on which to draw up grocery lists.
"It's a very functional area," says Vassallo. "There's tons of storage and counter space, and the dining area can fit eight easily, it's so big. All the features come together to create a warm, functional area."
Bearing in mind the home was aimed at family life, Vassallo and his team went to extra lengths to ensure the upper level was as livable as possible.
That meant using the available space prudently. That goal was accomplished, as the upper level contains four bedrooms, a laundry room and a spacious four-piece bathroom.
"The landing and hallway are extra-wide to enhance traffic flow, all the bedrooms are large (with big windows), the main bathroom is huge and there's a laundry room right there to make it easy to do all the laundry a big family generates," he says. "It's an area that needs to be functional above all else. I think we achieved that."
Still, that's not to stay the area is bereft of style. Four-panel doors with eggs-shaped pewter handles, light chocolate brown short twist shag carpeting and a landing and stairwell-framed by a one-third wall with medium maple capping and opened up by cutouts with wrought iron railing see to that. Meanwhile, the master suite is just what it should be -- a spacious, stylish refuge for weary parents.
"While we wanted to cater to larger families with the three kids' bedrooms on the same floor -- that's important to many parents -- we also made sure the parents were taken care of," Vassallo adds. "So, the master bedroom is off by itself with a big ensuite with a six-foot shower (with tempered glass front and ceramic/glass tile surround), walk-in closet with wooden shelving and large bedroom with transom window."
With 1,400 sq. ft. of livable space downstairs in an exceedingly bright, open walk-out basement -- which includes a fifth bedroom, among other amenities -- ranks very high in family-friendly features.
"As a parent, I want to see what the kids are watching, so the media area is open to the rest of the room. That way, everyone fits in, and they can all watch a movie or hockey or football game together. The (water) view through all the big windows is incredible, there's lots of storage space, and even a fifth bedroom if someone wants their own room downstairs. We're really happy with how this design turned out."
lewys@mts.net
DEDTAILS
Builder: KDR Design Builders
Address: 7 Hunterbrook Rd., Bridgwater Forest
Size: 2,672 sq. ft. with walk-out basement
Style: Two-storey
Bedrooms: 5
Bathrooms: 3.5
Lot size: 58' x 115'
Price: $767,303 (includes finished basement, upgrades, lot & GST)
Contact: Frank Zappia, Zappia Group Realty @ 772-2100




