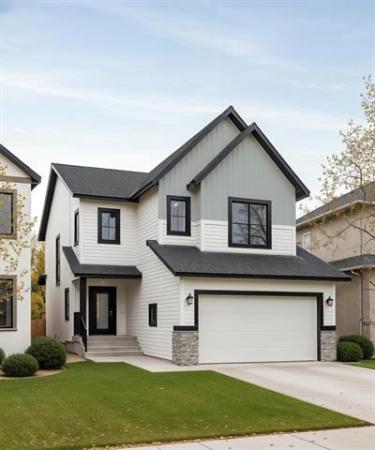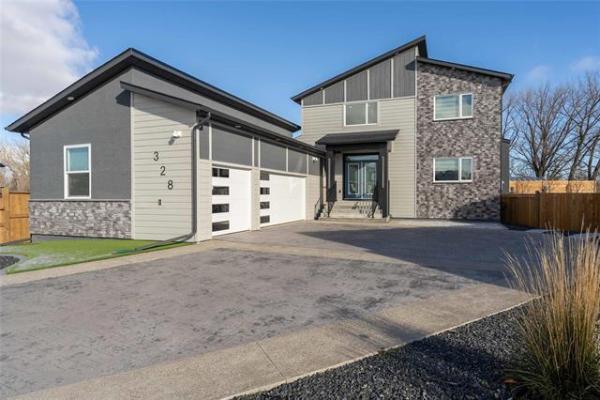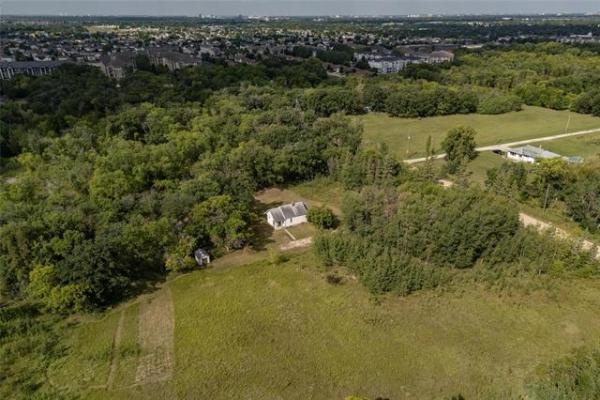


IT’S a community that, for one reason or another, tends to fly a bit under the real estate radar.
Yet once you’ve experienced the tranquil, countrified setting that Pritchard Farm offers, it’s a spot that quickly surpasses other communities as a desirable place to call home — especially after viewing 3-77 Shadowwood Court, a 1,629-square-foot bungalow condominium built by Maric Homes.
Not only is the home (it’s a single-detached residence that looks like a house) located in the pristine condominium community of Southlands Village in a quiet area off Silverside Drive, it also represents an opportunity to attain luxurious living quarters at a very affordable price.
“This show home is selling for $599,900,” said Maric’s sales representative, Dustin Marks. “But it’s fully loaded. If you opt for a smaller unit (about 1,300 sq. ft.) and go with basic finishes and an unfinished basement, you can get into a very nice home for a price starting at $400,000. When you add in the fact that condominium fees are only $179.91 a month, that’s a great deal. And Pritchard Farm is one of the best communities in or around the city to live in.”
Although more affordable units might be smaller, they will be just as functional as the larger ones due to a superbly crafted floor plan. As beautifully as the show home is decked out, the logical floor plan, which wastes very little space, makes it feel even larger than its listed 1,629 sq. ft.
The same interior feel would apply to 1,300-sq.-ft. units, Marks said.
“That would be due to several design features — a 10-foot ceiling in the great room, huge windows and a layout where there isn’t much hallway to speak of,” he said. “Reducing the amount of hallway allowed us to make the rooms larger, while the high ceilings make rooms feel that much larger. All the large windows — there are lots of them — make for a nice, bright interior.”
A prime example of that is the main living area, which is surrounded by a collection of seven windows. Four windows plus a deck door serve to illuminate the kitchen and dining area, while three huge windows on the back wall of the family room not only let in more natural light, but provide a soothing view of the creek that winds its way through the beautifully landscaped backyard.
“One of the best features of this design is all the big windows, not only in the great room, but in virtually every room of the home,” Marks said. “The great room is the best spot, though. It faces east, which makes for a lot of light in the morning. It’s a nice way to start your day.”
Because there’s virtually no hallway to eat up valuable space, the great room flows exceptionally well; each area (kitchen, dining, family room) is plenty big. With its 10-foot taupe quartz island (with an eating nook for four or five), wide aisles and tons of cabinet and counter space, the kitchen is a gourmet’s dream. The dining area, placed conveniently by the deck door, easily houses a table for six to eight. It’s also far enough from the kitchen to ensure good traffic flow.
The family room, with its collection of windows, a ribbon-style fireplace set in light grey cultured stone and a maple entertainment unit with a huge TV niche and floating shelving, is an ideal spot to retire to after dinner.
Located down a brief hallway off the family room, the master suite is a private oasis that’s equal parts space, style and luxury.
“The bedroom is a good size and has a large window that gives you a nice view of the backyard and creek,” Marks said. “And the spa-like ensuite is quite luxurious with its (off-white) heated tile floor, six-foot jetted soaker tub (set in the same tile), four-foot shower (with tile surround, glass front and two body sprays) and floating maple/quartz vanity with dual Kohler sinks (a Maric trademark). The ensuite was placed at the end so one partner can shower and get dressed for work without disturbing the other.”
Awaiting downstairs is a 1,589-sq.-ft. fully finished lower level (with a warm structural wood floor). It features a media area (with a cultured-stone gas fireplace), games area, exercise room, bedroom and four-piece bath.
“In this design, you’d get over 3,000 sq. ft.
of livable space; with the smaller (1,300-sq.ft.) unit, 2,400-plus,” Marks said. “Like this one, the smaller unit would have a bright lookout basement, as it would also be a raised bungalow. There’s tons of room for a games and media area, and the bedroom and bathroom are in their own private wing. There’s also all kinds of storage — there’s an actual storage room, plus more storage in the mechanical room.”
With other design features such as a mainfloor laundry room, a front-oriented den and a generous foyer, a smaller, more modestly finished unit would yield excellent value and utility — all in a stunning location only a 20-minute drive from downtown Winnipeg.
lewys@mts.net




