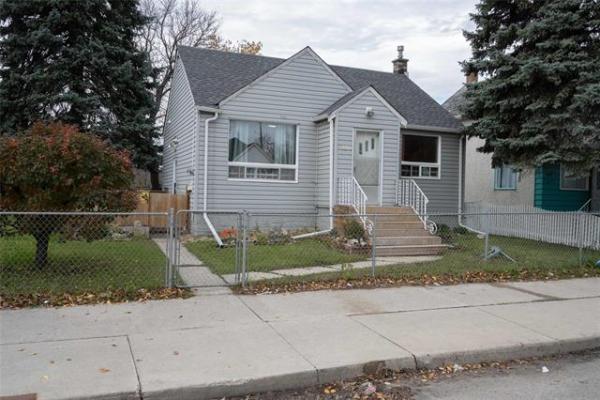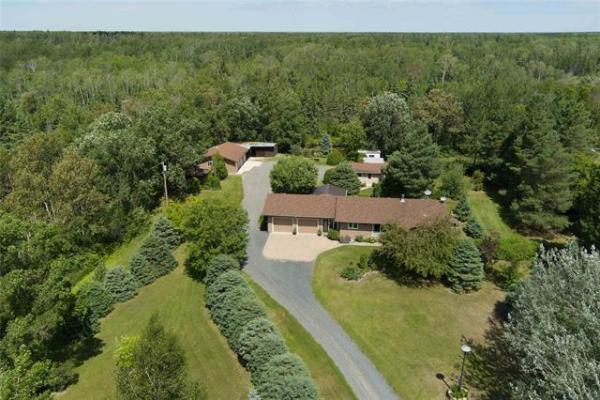

One of the main drawbacks of many new condominium developments is the location.
While the building construction might be solid and quiet, the same can’t always be said for its surroundings.
Outside noise from irritants such as road noise won’t be an issue at Cobblestone Homes’ upcoming condominium project, Redview Terrace, Tod Niblock of Royal LePage Top Producers Real Estate says.
"The building will be situated well off St. Mary’s Road, next to the Red River," he says. "That being the case, you won’t see or hear the road. Better yet, of the development’s 51 suites, 24 will face fully onto the river, while the other 27 will have views of the extensively landscaped site. It’s a pretty rare setting for a development inside the city."
Possession for suites is expected to be late 2020 or early 2021, and Niblock says three key features of the project will distinguish it from its competitors.
"The first thing that sets it apart from other projects is its location. The setting is incredible with the exceptional river views and all the mature trees. Then, there’s the quality of the building, inside and out. Finally, there are the suites themselves."
Standing in the fourth-floor display suite in Redview Terrace’s sister project, Riverstone Terrace, the view of the river below is simply spectacular.
The rear of the suite is surrounded by tons of glass — an array that includes eight-foot-wide patio doors and oversized windows — that lets in tons of natural light and provides near-panoramic views of the river stretching away north and south.
Those gorgeous views will be matched by the construction quality of the building, Niblock says.
"Redview Terrace will feature steel construction and insulated concrete walls, plus craned-in hollow-core concrete floors to provide the best system for reducing noise up and down from suite to suite. Suites on all four floors will also have nine-foot ceilings, with all living rooms having a 12-foot by eight-foot door and window system to the balcony to maximize views and light."
Meanwhile, the four-storey building’s exterior will be comprised of stone board, cultured stone and balconies with glazed railings and tempered glass inserts.
"All balconies will be covered, and will be larger than normal," he says. "The views are going to be wonderful, no matter where your unit is situated."
With 16 different floor plans to choose from — square footage for the two- and three-bedroom suites will range from 1,144 square feet to 1,632 sq. ft., with each unit having two full baths — there will be no shortage of space, or style, either.
"Suites at Redview Terrace will include a large, open-concept common room with house-like island kitchen, beautiful sitting area and spacious dining area, plus balcony and stairs, which will be perfect for welcoming guests."
Niblock notes that finishes and appliances will be appropriately luxurious.
"You can customize your suite with choices of maple or painted white cabinetry, quartz or granite countertops, undermounted sinks, tiled backsplashes and laminate and porcelain tile floors. High-end stainless steel Maytag and Bosch kitchen appliances are also included in the purchase price of each suite."
Thanks to a well-conceived floor plan, space and light will be abundant in all suites.
"All bedrooms will be oversized with huge windows — the bedroom windows and corner-suite side windows will all be larger than in previous buildings," he says. "Master suites will have huge walk-in closets and luxurious ensuites, and secondary bedrooms will come with big windows and large closets, including some with walk-in closets."
There will be plenty of space to enjoy when residents aren’t enjoying the well-appointed suites, including an expansive, tiled front lobby for easy entry, large common room with kitchen, well-equipped gym, fireplace room and guest suite.
"Each suite will also come with one heated underground parking stall plus an extra storage locker included in the purchase price. Residents can also enjoy an outdoor screened gazebo and patio areas, separate locked bike-storage rooms and a car wash."
In short, no stone was left unturned in the design of Redview Terrace, Niblock says.
"It will offer true luxury living on the Red River. The quality of the building and suites is second to none, and the setting and views are spectacular. Come out and take a look for yourself — you won’t be disappointed."
lewys@mymts.net
The details
Builder: Cobblestone Homes Inc.
Condo development: Redview Terrace
Address: 1946 St. Mary’s Rd., South St. Vital
Style: apartment-style condominiums
Size: 1,150 to 1,650 square feet
Bedrooms: two to three
Bathrooms: two
Condominium fees: $310 to $350
Price: from $350,000 to $650,000
Contact: Tod Niblock, Royal LePage Top Producers Real Estate, 204-989-7938




