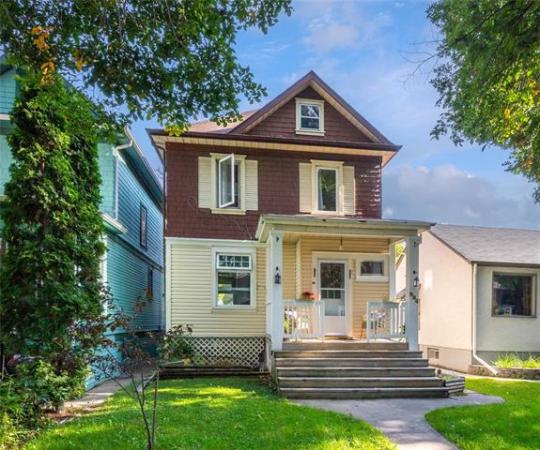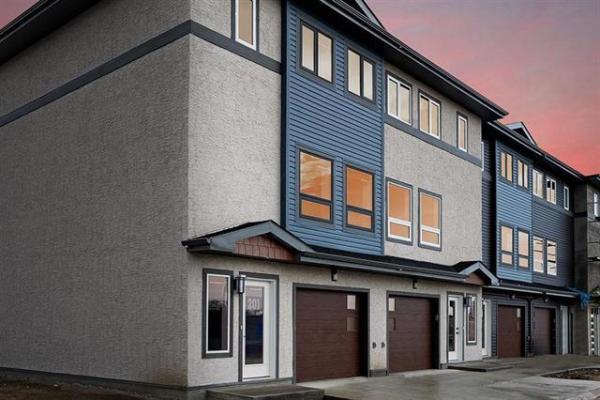
Supplied by Bockstael Construction
390 On the River offers a wonderful cross-section of suites that feature luxurious finishes and breathtaking views.

Photos by Todd Lewys / Winnipeg Free Press
The kitchen’s functional elegance is matched by an amazing city view on its side wall.

A wall of windows behind the dining area perfectly frames the city and river views below.

Luxury abounds in the beautifully finished ensuite,

Style and function mesh seamlessly in the spacious primary bedroom.

The main living area immerses you in light and style — with incredible city views.
When people look at a luxury condominium project like 390 On the River in Osborne Village, they tend to think that there’s no chance they could afford to buy a suite there.
That’s not the case, says the sales representative for the towering, 24-storey condominium complex, Viktoria Fazekas of RE/MAX Professionals.
“Suites here actually start at $349,900,” she says. “Of course, you can get a lavish million-dollar unit, but if you’re a young professional working downtown, one-bedroom suites luxurious finishes and beautiful views are also available. All the suites in the building are showstoppers.”
She adds that the building’s prime location is the reason why every suite is special.
“In a word, it’s the location. Not only are you right on the Assiniboine River, but when you get higher up, you can also see the Red River and the city’s amazing tree canopy from your balcony. No matter what side of the building you live on, there’s a gorgeous view. It’s like making your home in a piece of living art.”
The moment you set foot in the eighteenth-floor display suite, you get an immediate sense of what Fazekas is talking about.
There it is, right in front of you: the city stretching away from you in magnificent fashion through glass-filled walls straight ahead, and to the right.
“Not only are there views everywhere – the rivers and downtown out the back wall, and the Legislature to the west – but the windows let in so much natural light. It just dances in through all the windows.”
As is only befitting of a luxury-oriented condominium complex, the suite’s layout and finishes match the million-dollar views.
Flow throughout the open-concept main living area is excellent, which each space – kitchen, dining area and living room – being accessible yet well-defined.
At the same time, the finishes create a modern yet cozy vibe that makes you feel right at home.
“A feature wall with a linear electric fireplace set below a generous TV nook does a wonderful job of subtly dividing the kitchen from the rest of the main living area,” Fazekas notes. ”Warm engineered oak hardwoods temper all the natural light and give the entire area a nice warmth.”
Then, there’s the kitchen itself, which is a functional work of art.
“First of all, the island is simply gorgeous with its quartz countertop with its waterfall sides, glossy white cabinets, two-tone quartz countertops, grey tile backsplash and high-end Jenn-Air and Fisher & Paykel appliances,” she says. “The fridge is beautifully hidden by the glossy white cabinetry, and both the oven and induction cooktop are built in.”
From there, you can meander over to the dining and kitchen areas, enveloped in natural light and marveling at the gorgeous views.
“When you’re sitting in the living room watching TV, you can see the Legislature to the left. If you’re eating dinner, you can see the city and Red River. You can also take a patio door out to a huge balcony with tempered glass walls that ensure that the amazing views are never blocked.”
Although the suite is plenty spacious – it measures in at an impressive 1,462 sq. ft. – every inch of its available space is well used.
Essentially, it’s separated into two halves: the main living area at the back and the bedrooms and bathrooms at the front.
The suite starts off with an in-suite laundry room to the right of its entry door. There’s a secondary bedroom across the hall, with the primary bedroom and another bedroom down the way from the laundry room.
“The primary bedroom is a wonderful space that offers a river view, a luxurious three-piece ensuite with tile floor and walk-in shower and a big walk-in closet,” she says. “Both secondary bedrooms are a good size, too.”
Amenities are also abundant at 390 On the River, adds Fazekas.
“There’s indoor heated parking with a car wash, a fitness studio, party room and a guest suite. Each suite comes with one storage locker and one parking spot. Shops, dining, and entertainment are nearby, and you’re right next to biking trails by the river.”
With the building about 60 per cent sold, a good cross-section of suites remains.
“You can design your own penthouse suite from scratch, or get a beautiful one, two or three-bedroom suite that fits your lifestyle. This is a perfect spot for anyone from young professionals to empty nesters to make their home in an incredible location and setting. It’s a treat to wake up to every day.”
lewys@mymts.net
Details
Builder: Bockstael Construction
Address: 390 Assiniboine Ave., Osborne Village
Project: 390 On the River Condominiums
Style: Apartment-style units
Size: 695 sq. ft. to 2,295 sq. ft.
Bedrooms: One, two & three
Bathrooms: One or two
Price: From $349,900
Contact: Viktoria Fazekas, RE/MAX Professionals, 204-250-7711



