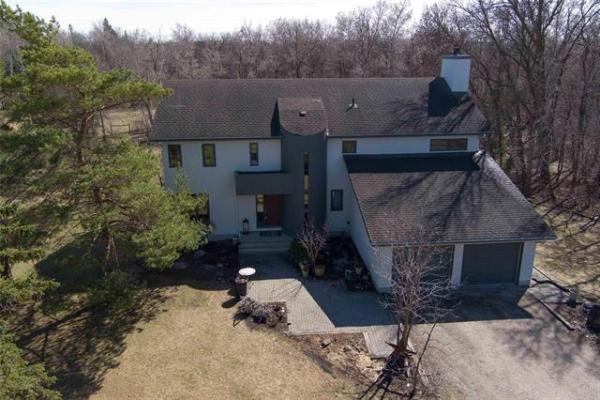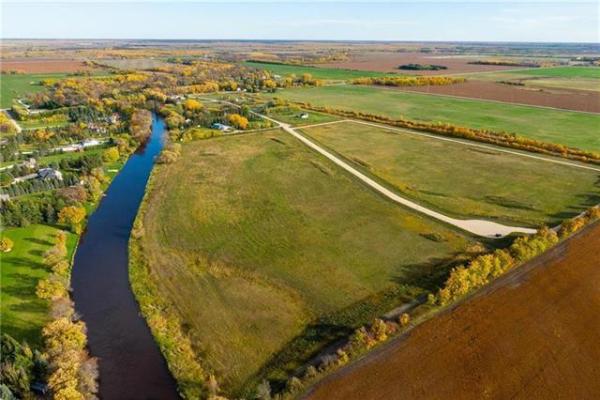



Everyone's perception of luxury is different.
For a young family looking to move up from an 800 sq.-ft. two-bedroom home, a brand-new, 1,600 sq.-ft. home is to die for. After all, were they to acquire such a home, they would double their living space, and be able to hang their hat in a functional, contemporary home with -- count 'em -- three bedrooms.
Not to mention an affordable price tag, said Kensington Homes' sales representative Sabie Brar.
"The Northwood -- a visitable, two-storey, 1,612 sq.-ft. home -- is one of Kensington's newest designs," he said. "It's a great design, and has been a great addition to our lineup of starter homes. You can get the home with basic finishes for around $350,000, and because of its affordability, it's been selling really well. It's a home that works well for a young couple, young couple with young family or active empty nesters who are looking to downsize."
In show home trim, The Northwood comes in priced at a reasonable $375,900. Like most show homes, it comes well-stocked with upgrades, such as wide-plank laminate flooring, maple capping and handrails, a maple pantry door and more.
Choose to go with more basic finishes such as carpet, vinyl flooring, standard handrails and a standard pantry door, and you still have a home that offers all kinds of style and function, said Brar.
"This is a well-designed home that features a great layout on both the main and second floors. It's a simple design that works really well on both levels."
While The Northwood isn't a huge home, the available space is well used. The practical, yet stylish design starts on the main floor, where the open-concept floor plan creates excellent flow between the kitchen/dinette area and family room.
At the same time, the two areas are unified, yet distinct, thanks to a layout that's placed the family room to the right of the foyer, with a wall defining its rear portion. That wall then extends to the left toward a wide entrance that deftly unites the two spaces.
"I think this design gives you the best of both worlds," said Brar. "It's not so open that it's a big, wide-open box that doesn't have any personality, yet people can move between the two spaces with ease. That makes it great for entertaining, or everyday family life."
As inviting and functional as the cozy, mid-sized family room is, the kitchen is particularly impressive. Even with a nine-foot by nearly eight-foot dining area tucked away in a cantilevered area to the left, there's still tons of room to operate if you're entertaining or are a family creating a favourite meal en masse.
"It's a large, functional space that comes with a huge three-piece window over the double sink, cappuccino maple cabinets, a taupe glass tile backsplash and under-cabinet lighting," he said. "There's lots of counter space, and a big pantry makes it even more functional."
More function can be found off the kitchen's far right-hand side, he added.
"There's also a mud room off the back of the home that leads to a small deck area that's ideal to put a barbeque on, plus a visitable powder room and a storage closet. There's even a cantilevered nook where you can put a table to store things such as keys and other odds and ends. Kensington's designers really used all the space well."
Meanwhile, a quick trip upstairs reveals a second level that features an exceptionally efficient -- and flexible -- design. Because the hallway is quite compact, the five spaces surrounding it -- three bedrooms, a four-piece bath and second-floor laundry room -- are all well-proportioned.
Bedroom two is essentially nine feet by 10 feet, while bedroom three is the same size. Both the main bath and laundry room are plenty spacious, while the master suite is surprisingly large at 13.5 by 12.4 feet.
That's not the only pleasant surprise, said Brar.
"There's a huge (arched) window over the foyer that just floods the upper level with natural light. All the bedrooms also have large windows, so its nice and bright throughout. This home is naturally bright on both the main floor and second floor due to all the oversized, well-placed windows."
At the end of the hall is the master suite, which, due to its private placement, can seamlessly function as a secluded sanctuary of sanity.
"It's big and bright (thanks to two large windows) and comes with a spacious (rectangular) ensuite with five-foot shower, another big windows and long, deep walk-in closet with all kinds of wardrobe space," he said. "It has everything you need."
The home's lower level then adds another 500 sq.-ft. of livable space to the livable-space equation, bringing total livable space to more than 2,100 sq. ft..
"It has a steel beam that opens it up nicely, and the furnace and other mechanical equipment have been tucked off to the side to maximize space. "So not only is there room for a fourth bedroom and bath, but there's also room for a good-sized rec room, and storage. This is a home that offers outstanding value, no matter if you choose show home upgrades, or go with more basic finishes -- you get the same great layout either way."
lewys@mts.net




