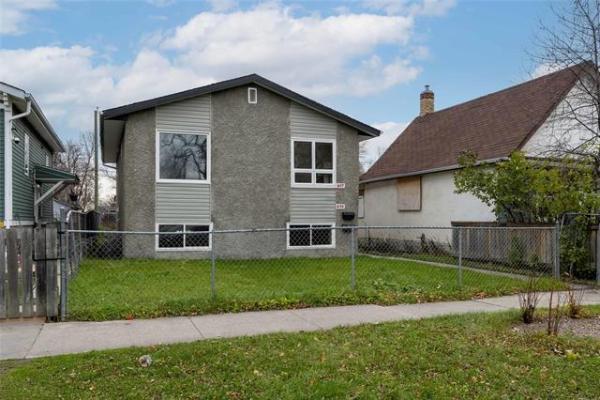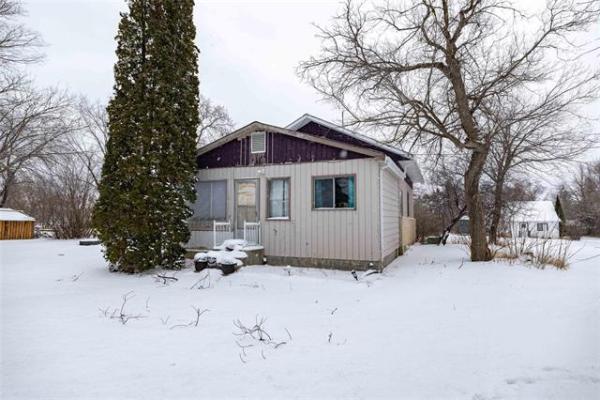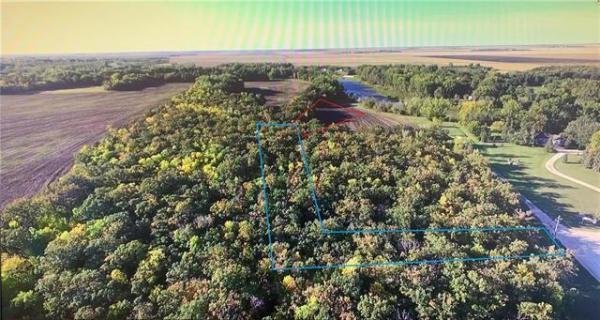
Photos by Todd Lewys / Winnipeg Free Press

Todd Lewys / Winnipeg Free Press
This home built in Charleswood’s Ridgewood West has tons of accolades for its luxurious, yet practical, design.

TODD LEWYS / WINNIPEG FREE PRESS
The 1,751 sq. ft. home on Chaikoski Court features a maple/tempered glass staircase.


TODD LEWYS / WINNIPEG FREE PRESS
The kitchen features quartz countertops, maple floors, oak cabinets and a herringbone backsplash.

Think of a luxury home, and you will likely conjure up an image of a lavish home with a price tag nearing $1 million.
With that daunting figure in mind, Liam Milne and his design team at Hearth Homes set about designing a luxury home that cost less than $700,000.
The result was the Emerald, a 1,751-sq.-ft. bungalow that backs on to mature forest at 31 Chaikoski Court in Charleswood’s Ridgewood West. "Our goal with this home was to give people with a reasonably generous budget a chance to get into a luxurious, yet practical home," he says.
The Emerald comes with a developed basement, a feature that’s often absent in many luxury-themed homes.
"We felt having that in place would be an attractive feature," Milne says. "Right now, there’s 791 sq. ft. of developed space downstairs — a rec room, bedroom, four-piece bathroom and laundry room. There’s also a huge, undeveloped space with two huge windows that leaves room for another bedroom and exercise room, plus a huge storage room."
Turns out, the Emerald’s basement is anything but ordinary. Featuring a unique semi-open design, a gorgeous maple/tempered glass-bordered staircase leads languidly — and stylishly — down to the lower level. Meanwhile, a two-sided fireplace set over top the stairs adds an extra bit of wow factor to the eye-catching design.
"While the staircase and fireplace are spectacular, they’re also practical," he explains. "Having the staircase open allows light (from a bank of three large windows on the rec room’s rear wall) to flow upstairs, and for light from upstairs to flow downstairs."
Then, there’s the matter of the two-sided, marble-clad fireplace. "It not only adds style, but also serves as a divider between the foyer/landing and family room. We designed the fireplace without a chimney to keep the view into the family room unobstructed, and to make sure light flowed freely from the family room into the rear of the home."
Milne says much thought was put into the design of the Emerald’s lower level.
"We put in the bank of three huge windows to give it a bright, walk-out feel," he notes. "There’s also a roughed-in area for a wet bar next to the games area, and the media area is a cozy space (with ribbon fireplace and simple TV niche) framed beautifully by walls on either side — a nice departure from open media rooms."
To the rear of the rec room is a wing that’s loaded will utility, adds Milne. "Not only do you have a huge bedroom and four-piece bath and tons of storage, but you also have the undeveloped area that can be used the way you want it to be — two bedrooms, a bedroom plus exercise room, or however else you might want to configure it."
Head upstairs and you find a main living area notable for two design features (in addition to the striking two-sided fireplace at its onset): a partially-vaulted ceiling over the kitchen/dining area and glass-filled rear wall.
"The partially-vaulted ceiling is something that people don’t see that often," he says. "It also gives the area a modern, up-to-date feel. Because the sun comes from the east (and slants in from the south), the idea was to fill the rear wall with windows (huge picture window on family room’s rear wall, sliding patio door and two windows behind dining area) to let in light and feature the relaxing forest view."
At the same time, the warm finishes utilized throughout the great room add to its warm, cosy feel.
"I love the colour palette — it’s very fresh, but still very classic," Milne says of the soft blue and chocolate brown hues in the family room and mix of earth tones. The (taupe) quartz countertops, moonlight maple (pale brown) and espresso (oak) cabinets, cream herringbone tile backsplash, white oak engineered hardwoods and marble fireplace/entertainment cladding) all meld together wonderfully."
A space set between the great room and foyer adds a welcome dash of flexibility to the main floor, he adds. "We placed a space with sliding double doors in the middle of the main floor — a space that was designed to serve as a den, but that could also be used as a dining room, library or music room. It’s offers great flexibility, something that everyone appreciates."
Finally, there’s the master suite, the main floor’s pièce de résistance. "It’s a very private, secluded space that we placed at the end of its own (eight-foot-long) hallway; it’s made even more private by an angled entrance," he says. "The bedroom is preceded by a big walk-in closet, which adds separation. The bedroom is a grand space with its vaulted ceiling and huge picture window."
A gorgeous four-piece ensuite then caps off the master suite in subtle yet sensational style. "It features a dark chocolate cork floor and stand-alone soaker tub in its own niche with stunning taupe/cream wainscoting down low and obscured glass window up high," Milne says. "There’s also a five-foot glass/tile shower and dual vanity with a cream finish and ridiculous amount of storage. It’s a elegant, relaxing space."
The Emerald has received widespread accolades. Empty nesters, executive couples, growing families — even young families — have all embraced its luxurious, yet practical design.
lewys@mymts.net
Builder: Hearth Homes
Address: 31 Chaikoski Court, Ridgewood West (Charleswood)
Style: Bungalow with developed basement
Model: The Emerald
Size: 1,751 sq. ft.
Bedrooms: 3
Bathrooms: 3
Price: $692,000 (Includes lot, landscaping, TVs, media equipment, appliances, GST)
Contact: Liam Milne, Hearth Homes, 204-802-3400




