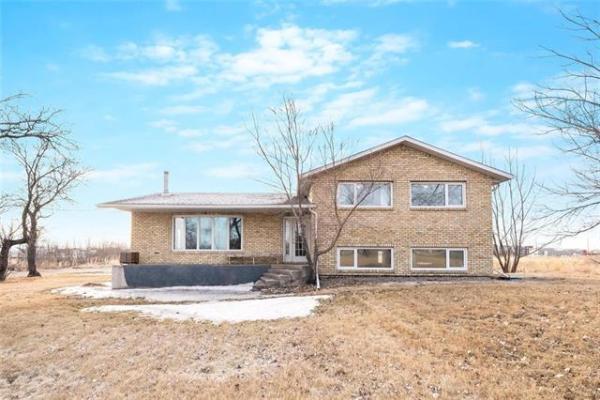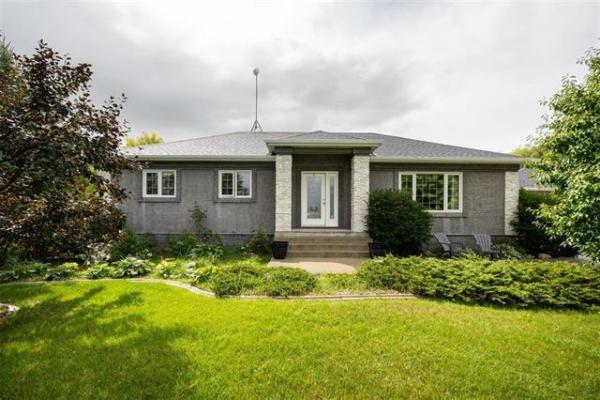

The family room has an entertainment unit, fireplace, floating shelving and grey panelling.

Plenty of glass in the kitchen allows for a sufficient amount of natural light.

The bathroom features a maple vanity, soaker tub and glass/tile shower.

There is plenty of space on the home’s upper level, which includes three bedrooms and a loft.
With its linear silhouette and brick-clad exterior, 316 Cherrywood Rd. looks every bit the part of a luxury home.
However, while it’s indisputably luxurious from the ground up, its price tag isn’t, says Vladimir Mostkov of Sutton Group-Kilkenny Real Estate, the Kensington Homes sales representative for this stunning new home.
"This home is totally comparable to luxury homes priced at $800,000 and above," he says of the 2,664-sq.-ft., two-storey Cedarburg. "It has everything you could want in a luxury home except the price tag. At $699,900 and filled with upgrades, it offers incredible value."
Right from the get-go, the design is swank, but in a sensible way.
A wide, richly tiled foyer with walk-in coat closet fronted by a white barn door on rollers leads into a hallway with a cultured stone and wood feature wall to the right and den to the left. To save space, the lower-level stairs are tucked neatly away on the same side along with the upper-level stairs.
Meanwhile, a hallway to the right contains two spaces: an elegant powder room, and a mudroom that offers access to the double-attached garage and a doorway that leads to a walk-through pantry. A doorway at the front of the pantry deftly links it with the kitchen and great room.
What you see when you emerge from the pantry is absolutely spectacular, Mostkov says.
"You come out to a beautiful great room that features an open-concept design," he says. "And while it’s huge, it has a warm feel that everyone who’s visited the home has loved."
Kensington’s design team achieved that cozy ambience by paying keen attention to a pair of key design details: proportion, and finishing materials. All three spaces — kitchen, dining area and family room — are roughly the same size, while the finishes strike a perfect balance of light and dark colour tones.
"Take the kitchen, for example," Mostkov says. "It features a seven-foot island with cappuccino base, plus painted white maple cabinets, off-white quartz countertops, a marble-style backsplash and stainless steel appliances. Dark brown engineered hardwoods, which run from the hallway through the entire great room, really help in making such a large area feel so inviting and warm."
At the same time, plenty of glass — a huge picture window on the family room’s rear wall, patio doors behind the dining area and another large window on the kitchen’s rear wall — allows a sufficient amount of natural light to flow into the great room, creating an area that offers an ideal blend of tranquility and vibrancy.
Each space is also subtly defined.
A seven-foot island with dark brown base and seating for four demarcates the kitchen, while a tray ceiling with taupe borders and a chocolate-brown ceiling marks out the dining room’s parameters.
The family room is then subtly defined by a two-foot jog on its rear wall that neatly separates it from the adjacent dining room.
"It’s a wonderful space that comes with a gorgeous entertainment unit that features a cultured stone backdrop behind the TV and around the fireplace, floating shelving and grey panels above and to the side," Mostkov says. "Two of the panels on the side actually open up to provide extra storage space."
Speaking of space, the Cedarburg’s second floor has plenty of it — in the form of three bedrooms, a loft, main bath and laundry room.
The loft — which could be converted into a fourth bedroom, if need be — was placed opposite the stairs. A wide, deep hallway was then utilized to provide optimal separation between the secondary bedrooms and master suite.
"The kids’ (bedrooms) — both of them come with walk-in closets — are to the left along with the main bathroom," he says. "The master suite is way over on the other side with the laundry room."
He adds that the Cedarburg’s master suite offers the same level of space and luxury found in high-end luxury homes.
"It’s the best one of all the show homes on the street according to visitors," Mostkov says. "It’s a really nice space that comes with a big, beautiful ensuite with stand-alone soaker tub with tile feature wall, heated vinyl tile floor, custom glass/tile shower, a maple vanity with quartz countertop and his/her sinks — and a walk-in closet that’s the size of a small bedroom."
Add in an expansive lower level that offers about 1,200 sq. ft. of livable space when finished, and you have a home that offers more than 3,800 sq. ft. of total living space.
"With standard finishes, we can get a family into the home for about $570,000. For the price, you get the same great layout and space, and don’t lose anything with standard finishes. The Cedarburg offers incredible value, no matter which level of finishes you choose."
lewys@mymts.net
The details
Builder: Kensington Homes
Address: 316 Cherrywood Rd., Bridgwater Trails
Style: two-storey
Model: the Cedarburg
Size: 2,664 sq. ft.
Bedrooms: 3
Bathrooms: 2.5
Price: $699,900 (includes lot, GST)
Contact: Vladimir Mostkov, Sutton Group-Kilkenny Real Estate, 204-292-6775




