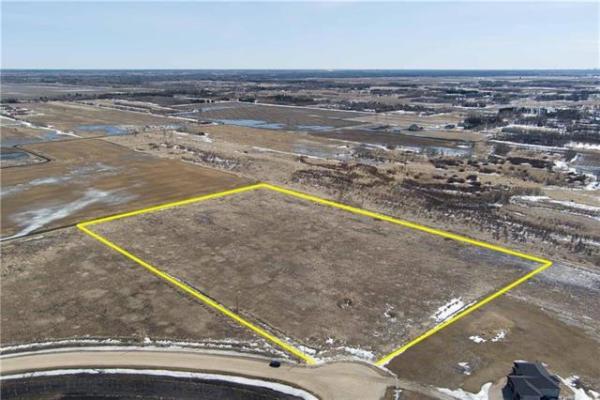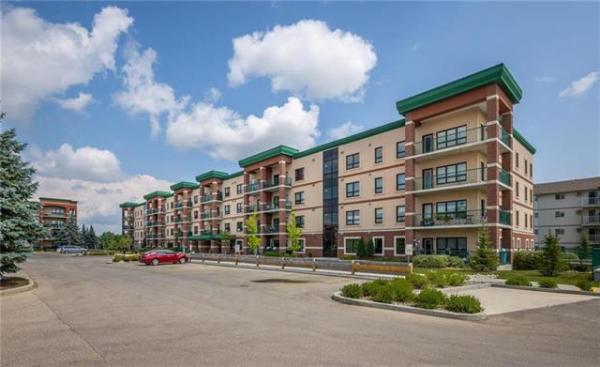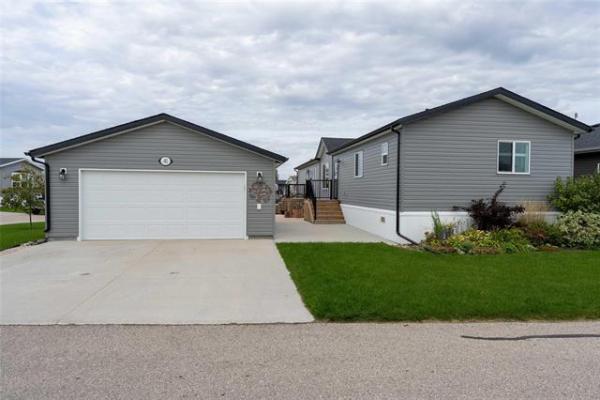
ANDREW RYAN / WINNIPEG FREE PRESS
The living room at 7 Vireo Lane is bright and spacious owing to a large picture window and patio doors on its rear wall.

ANDREW RYAN / WINNIPEG FREE PRESS
Built on a compact lot with a small yard, 7 Vireo Lane also features a number of low-maintenance exterior accents.

ANDREW RYAN / WINNIPEG FREE PRESS
The master suite is stylish and sensible, with plenty of space for furnishings.

ANDREW RYAN / WINNIPEG FREE PRESS
The open-concept kitchen features a nine-foot island with eating space for four and off-white quartz countertops.

ANDREW RYAN / WINNIPEG FREE PRESS
The guest bathroom
They call it executive lane.
And while Vireo Lane has been earmarked as an enclave for executive-style luxury homes, the homes built there have been designed to put a different spin on luxury, says Steven Crampton of Re/Max Executives, Maric Homes sales representative for 7 Vireo Lane.
"This home has been designed to be low-maintenance, yet luxurious," he says. "It features a compact lot with smaller yards that are easy to maintain, while its exterior — a blend of faux cedar shakes, tyndall stone, stucco and timbre beams — is also low-maintenance. You get that low-maintenance condo feel, yet you’re living in a spacious, well-appointed luxury home."
Because the lot’s compact dimensions necessitated building up rather than out, the home had to be a two-storey design. Although it’s "just" 1,770 square feet, it feels larger.
That spacious feel can be attributed to a well-conceived design that subtly and efficiently delivers the style, function and utility that busy executives are looking for, Crampton says.
"Maric’s designers had the idea to do a home that featured a centre staircase with open risers for a long time and decided this was the time to use the design," he says. "It makes for an open yet segmented floor plan that flows well, offers generous spaces — and that’s naturally bright."
Set right in front of the generous foyer, the cappuccino maple staircase contrasts magnificently with the off-white walls that border it on either side. The open risers allow light to flow through from the front to the back of the main living area, while angled cut-outs high up on either side open up the staircase and further promote light flow.
At the same time, the staircase serves as a natural divider. An entrance to its right leads to a bright, spacious family room, while an entrance to its left takes you into a generous, rectangular space that contains the dining area and kitchen.
Both spaces feature striking yet efficient designs, Crampton says.
"With its 18-foot ceiling and floor-to-ceiling window, the dining area is a spectacular space. Then, there’s the kitchen with its nine-foot island with eating area for four, cappuccino cabinets, off-white quartz countertops and white textured tile backsplash. Hand-scraped, engineered Hevea hardwoods finish off the area perfectly with their warmth and texture."
On the other side of the staircase is the family room, which also turns out to be a fetching yet functional space.
Flooded with light that cascades in from a huge picture window on its front wall and patio doors on its rear wall, its focal point is a textured, light grey microcement entertainment unit with fireplace and TV niche; a dark grey feature wall behind it really makes it pop.
Meanwhile, the patio doors provide access to a handy outdoor space, he adds.
"They take you out to a huge covered backyard deck that’s perfect for entertaining. It also extends around to the back door."
Turns out, the back door not only exits out to the deck — the detached triple garage is just steps away — but there’s also a spacious landing with doorway that leads directly into the kitchen.
"You can bring your groceries directly into the kitchen from the garage," Crampton says. "It’s a great design feature."
Ascend to the home’s second level via the wide, rock-solid staircase and you find an efficiently designed bedroom wing.
It holds two oversized second bedrooms with huge windows, a four-piece bath with throwback black/white octagonal tile floor, a big laundry room that’s as bright and functional as you’ll find anywhere — and a stylish but sensible master suite.
"There’s plenty of space for a bed, end tables and a reading chair, while a bank of windows on its rear wall lets in tons of natural light," he says. "The ensuite features a taupe tile floor with herringbone pattern, open walk-in closet with built-in storage, five-foot glass/tile shower and cappuccino vanity with dual sinks. It’s a beautiful, relaxing space."
Overall, the home — which offers another 700-plus square feet of livable space downstairs — features a simple design that is as practical as it is luxurious, Crampton says.
"It’s a very manageable design that’s simple, elegant and above all, functional. It’s easy to maintain outside, its interior is filled with beautiful, well-placed finishes and it flows well on every level. Maric’s design team did a great job of designing a low-maintenance, executive-style luxury home that’s loaded with style — and that comes in at a very good price point."
lewys@mymts.net
Address: 7 Vireo Lane, Sage Creek
Style: Two-storey
Size: 1,770 sq. ft.
Bedrooms: 3
Bathrooms: 2.5
Price: $594,900 (Includes land, GST)
Contact: Steven Crampton, RE/MAX Executives Realty, 204-509-3570




