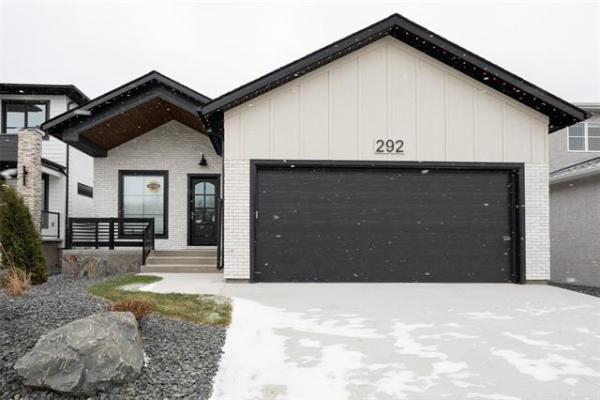
BORIS MINKEVICH / WINNIPEG FREE PRESS
381 Glenbush Street in Charleswood - by Gino's Homes - features a bright, open-concept floor plan.

The ensuite bathroom with custom glass shower.
By now, anyone thinking of buying a new home in southwest Winnipeg has heard of Ridgewood West in Charleswood. Turns out, there’s another terrific new community being developed in the Charleswood area: Scotswood Meadows.
Located between Rannock Avenue and Glenbush Street — accessible via Harstone Road off Wilkes Avenue from the south or Scotswood Drive off Roblin Boulevard to the north — it’s slated to offer 79 lots to the public in the coming years.
Construction has started and Gino’s Homes has a show home available for viewing at 381 Glenbush St., said Gino’s sales representative, Re/Max Executives Realty’s Alan Ediger. "It’s a 1,674-square-foot bungalow located on a large lot (50 feet by 112 feet) in what is going to be one of the most desirable neighbourhoods in Winnipeg," he said. "It’s a fantastic design in a brand-new neighbourhood that has a quiet, private country feel, yet that’s close to all kinds of conveniences in the west and south areas of the city."
Indeed, one of the most prominent characteristics of the three-bedroom, two-bathroom home is its location. Not only is the lot wider than normal (it’s actually one of the smaller lots in the development, said Ediger), but the surroundings feature a host of mature trees and — as the community’s name would suggest — open meadows.
Then, there’s the home itself, which offers a contemporary counterpoint to the countrified surroundings. "It features an open-concept floor plan that really shines in two areas," said Ediger. "First, because the great room is surrounded by large windows (and is perched beneath a nine-foot ceiling), it’s naturally bright — on a sunny day, you don’t need to have lights on inside. Second, the floor plan is excellent. There’s tons of room to move between spaces, and although each area is open, it’s defined."
In short, 381 Glenbush’s room design quickly dispels the notion that a 1,674 sq. ft. bungalow is small. Quite the contrary: a generous foyer leads to a wide-open, light-filled great room that’s as navigable as you’ll find anywhere.
To the right of the lower-level stairwell (which is tucked away neatly to the right of the foyer) is a dining area that easily holds a dining table for six to eight (there’s plenty of room to extend it to seat 10 to 12 for larger gatherings).
Directly across from the dining area is a peninsula kitchen with a (nice) twist. Not only does the peninsula offer an eating nook for three, but an attached circular table offers seating for three more. There’s plenty of room to move in the kitchen’s ample, U-shaped interior, and, likewise, there’s still plenty of room to move between the kitchen, dining room and living room due to the spacious, well-conceived layout.
Meanwhile, the finishes in the great room create a warm, relaxing ambience.
"I just love the modern, updated look they lend to the great room," said new homes sales representative Samantha Turple. "The (light taupe) maple kitchen cabinets go beautifully with the (black) granite countertops, and the (taupe/beige/chocolate) backsplash is the perfect finishing touch. The (medium) oak laminate hardwoods (which run through the great room and foyer) are rich, and durable."
The family room is perfectly positioned for entertaining or just hanging out with the family. Three huge vertical windows let in tons of natural light (there’s also a patio door to a future deck), and a simple, yet elegant entertainment unit finishes it off in understated style. "The built-in maple entertainment unit is set next to a linear gas fireplace set in a stone surround — it fits the area perfectly, and there’s lots of space left over for furniture," she said.
A wing to the left of the foyer at the front of the home houses a collection of five spaces: laundry/mudroom, three bedrooms and a four-piece bath. The laundry/mudroom is huge, and offers access to the oversized double garage; the main bath offers a one-piece tub/soaker surround with dome light and light taupe maple vanity; and the two secondary bedrooms (situated either side of the main bath) are larger than normal.
Fittingly, the wing is completed by the master suite, which is set away at the end, all by its lonesome. As it should be, it’s a retreat that offers a perfect blend of privacy and luxury. "Its ensuite is really quite something," said Ediger. "It’s a luxurious space that features an eight-foot custom glass/tile shower with three body sprays, rain shower head and hand-held wand. There’s a floating (light taupe) maple vanity with dual (raised rectangular ceramic) sinks and a gorgeous (light/dark) taupe tile floor. The walk-in closet is a good size, and the bedroom is just the right size."
Head downstairs, and you find a huge basement with structural wood floor, and three huge windows. "You can easily put in two bedrooms, a rec room, bathroom and storage," he added. "This home offers over 3,000 square feet of livable space in a great new neighbourhood. It’s perfect for empty nesters looking to downsize, or families looking for a well-appointed move-up home in a safe, quiet area close to schools, community clubs, stores and services. We’re also offering a $4,000 landscaping credit, and $10,000 off the next five lots, subject to availability."
lewys@mymts.net
Address: 381 Glenbush St.,
Scotswood Meadows (Charleswood)
Style: Bungalow
Size: 1,674 square feet
Lot Size: 50 feet by 112 feet
Bedrooms: 3
Bathrooms: 2
Price: $589,900 (includes lot, net GST)
Contact: Alan Ediger, Re/Max Executives Realty, 204-292-7653, or Samantha Turple, new homes sales representative,
204-558-6480




