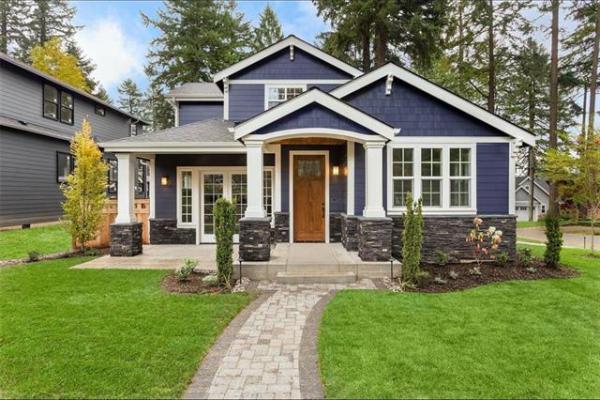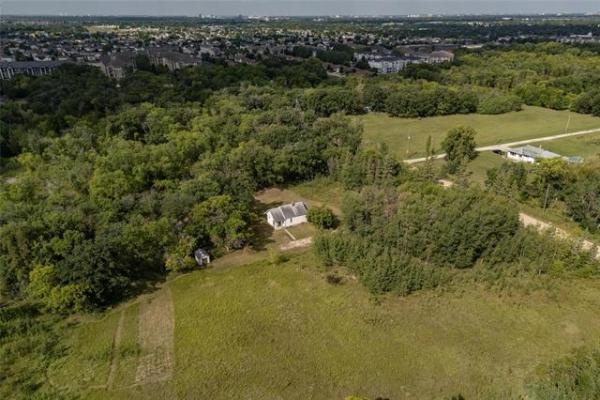If you're in the market for a new home there's a very pleasant surprise waiting for you at 133 Willow Creek Rd. in Bridgwater Trails -- a freshly minted, 1,698-square-foot bungalow built by Gino's Homes.
Listed at $479,900 including lot and GST, this home feels like it should be set at a higher price point. "There are a lot of above and beyond features placed throughout the home," said Gino's sales representative Cam Ftoma of RE/MAX Performance Realty. "Those features start the moment you walk through the front door."
To the right of the bright, generous foyer is a space that can be used for a variety of purposes. A short way up to the left is another unexpected feature that helps usher you into the great room in style. "The space to the right of the foyer is a flex area that can be used for multiple purposes -- an area where you can sit and enjoy your morning coffee with the sun streaming in from the east, or a sitting area, den or computer room for the kids," said Ftoma. "The possibilities are nearly endless."
There's a touch of practical style set off to the immediate left of the great room's entrance. "Gino's designers put in a neat feature, said Ftoma, "a dry bar with curved quartz countertop and portobello thermofoil cabinets. It's an unexpected feature, but a very welcome one. It's great for entertaining."
From there the rectangular great room opens up beautifully. An aisle between the curved quartz island and the near wall allows for ease of passage into the living room, while the tall ceiling in the kitchen adds to the already palpable feeling of volume.
The dining room/living room area -- which ascends to a sunken landing at it's rear -- is also filled with a host of wonderful design features. "First of all, there's a vaulted tray ceiling overhead that not only defines the dining room and family room, but adds more volume with its 10-foot ceiling height. On the left wall there's a textured brown fireplace that's actually acrylic stucco made to look like sandstone with black and beige flecks in it," said Ftoma. "Gino's designers went off the grid with it, and it's been a very popular feature."
They also went off the grid with the design of the great room's rear portion -- in a good way. The family-room is deftly defined by a one-third wall and then features a rear stairwell leading to patio doors surrounded by five windows that let in loads of natural light.
"The idea there was to provide the feel of a walk-out basement without going to the added expense of putting it in," said Ftoma. "The five windows and patio doors allow light to flow into the great room and basement, and you can walk right out the patio door to your backyard deck to grill food and visit with guests."
He added the kitchen is also a great base to entertain from. "There's plenty of room for more than one person to move around and cook, and the eight-foot by four-foot island seats three, and can be used to serve from. The upgraded finishes aren't too bad, either -- portobello thermofoil cabinets, taupe quartz countertops, grey tile backsplash and dark engineered hardwoods."
Ftoma said if you happen to be on a budget, the home can be made even more affordable by going with more basic finishes. "Without loading up the home, you can get it for between $420,000 and $450,000. That would still include maple cabinets, which are standard with Gino's, plus nice laminate countertops and high-grade vinyl in the kitchen, and high-grade carpeting in the family room. And you'd still get the oversized transom window opposite the dining area, which retains privacy while letting in light."
The hallway leading to the bedroom wing is extra-wide, and the main bath to its right is huge with a 36-inch doorway and five-foot turning radius inside. It also contains a soaker tub and floating thermofoil sink with cultured marble countertop that can easily be mistaken for quartz.
The private bedroom wing is also full of utility and style. "Both secondary bedrooms are oversized with big windows and large closets while the master suite is a beautiful, private space that packs in more features than you bargained for," said Ftoma.
Those features include a spacious bedroom, generous walk-in closet with wooden shelving and storage (rather than wire) -- and an ensuite that looks and feels like it should belong in a home with a much higher price tag.
"With it's seven-foot tile/tempered glass shower (with rain shower head and hand-held wand), tile floor and portobello/quartz vanity, its something you'd expect to see in a more expensive home," he said. "It's a great space to wake up to in the morning.
"The style, value and location this home offers is hard to beat," said Ftoma. "It's been a very popular plan that's practical, stylish and affordable."
lewys@mts.net




