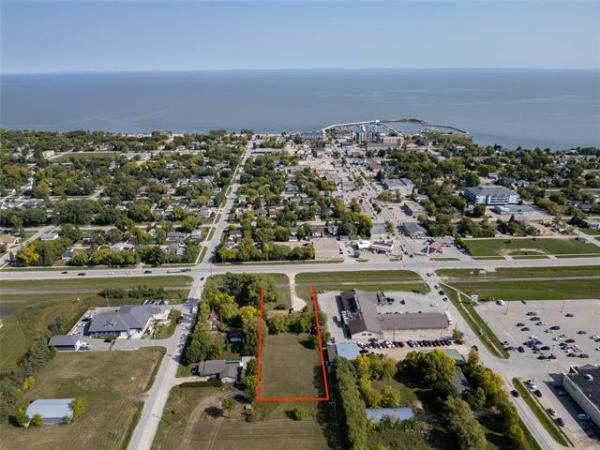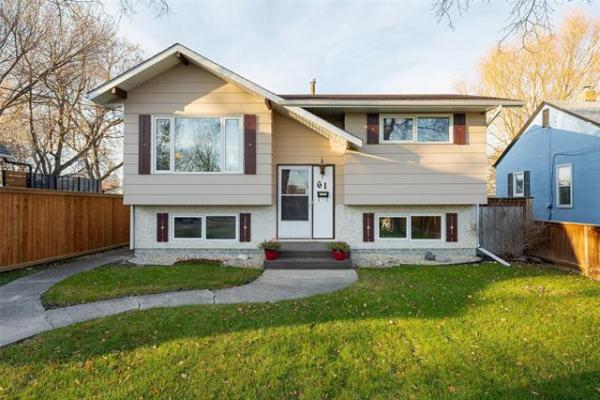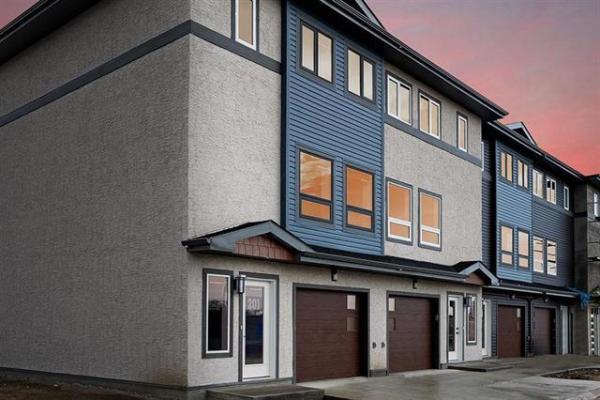
The formal dining room’s focal point is a book-matched marble feature wall.

Located on the main floor, the primary bedroom offers a tray ceiling and an abundance of space and natural light.

The primary bedroom’s ensuite projects a spa-like feel with its rich amenities.

The jaw-dropping main living area is equal parts function, light and impeccable style.

The main living area is spectacular with an open staircase to the left, loft above and the gorgeous kitchen to the rear.
At one time or another, we’ve all dreamed of what it would be like to be able to build a home with a multi-million-dollar budget.
A spectacular new 4,405-sq. ft., two-storey home at 232 Lamont Boulevard in Old Tuxedo would likely match – or even surpass – those dreams, says Blair Reimer of RE/Max One Group.
“This home is second-to-none,” he says. “First of all, it sits on a huge, treed lot that just takes your breath away. Its curb appeal is undeniable with its bold, black trimmed windows, massive, custom front door and all kinds of gorgeous moldings and details.”
That statement hits home the moment you step inside.
With its 20-foot ceiling, stunning tiled floor and a pillared doorway that provides an elegant entryway into the magnificent main living area, the foyer makes an instant statement: no stone was left unturned, and no expense was spared in the home’s design and finishing materials.
Reimer says the space to the left of the glorious foyer provides a preview of what’s to come once you step into the home’s main living area.
“Its focal point is a book-matched marble feature wall that serves as a stunning backdrop to a custom-made wine display with in-floor lighting. There’s also an amazing, coffered ceiling with LED chandelier and tall windows that let in loads of natural light. The foyer and dining room start the home off perfectly.”
Next comes the home’s main living area, which comes as close to perfection in its design and décor as any such area likely ever has.
“There’s just so much to take in at once – a soaring 20-foot ceiling, beautiful, engineered white oak hardwood floors and finer details like 10-inch baseboards and custom, one-of-a-kind brass light fixtures,” Reimer says. “The entire area is open to above, and a massive curtain wall window on the rear wall provides backyard views and an endless amount of natural light.”
Meanwhile, you can’t help but be transfixed by the ceiling above the dinette area and family room.
“No detail was overlooked in the home’s design, which you can see in the family room’s lit tray ceiling, which comes with smoked mirror inlays that give you the impression that it’s floating.”
Then, there’s the family room, which, in a word, is jaw-dropping.
“It’s a spectacular space from the word go with the stunning tray ceiling, its floor-to-ceiling curtain wall window and a striking double-sided gas fireplace set in cast stone beneath a book-matched marble feature wall that’s framed by LED lighting. There’s even an elegant office with tempered glass walls off to the side, and a beautiful loft above,” he says.
Reimer adds that the adjacent kitchen is exquisite.
“It was designed to be a functional space, and the heart of the home. It’s centered around a massive waterfall quartz island, and offers beautifully finished cabinetry, an integrated side by side fridge, beautiful gas cooktop with brass detailed knobs and hood fan and a butler’s pantry.”
The main level is then completed in sumptuous style by the home’s first primary bedroom.
“With its tray ceiling and abundance of natural light, it’s an amazing space,” says Reimer. “The spa-like ensuite is pure luxury with heated porcelain tile floor, a stand-alone soaker tub, gorgeous walk-in shower with heated floor and seats, custom vanity with dual sinks and white quartz countertop and an enormous walk-in closet with custom-built storage.”
Head upstairs via the gorgeous open staircase, and you find a well-appointed bedroom wing opposite the lovely loft.
“A nine-foot ceiling and five-foot-wide hallway give it a wonderful feeling of space,” he says. There are three massive bedrooms. Each comes with loads of windows, and each has its own walk-in closet and ensuite. The largest bedroom has an adjoining flex room that can be used as an office, media or sitting area.”
Finally, there’s the home’s huge, fully finished 1,971 sq. ft. lower level.
“Again, no expense was spared. The wet bar features a tired quartz waterfall countertop, and there are separate recreation/games areas, as well as an incredible, ventilated cigar/whisky room and home theater.There’s also a wing that holds two more bedrooms, and a four-piece bath.”
Reimer says the extraordinarily beautiful, yet functional home is a genuine masterpiece.
“This home is stunning and truly one of a kind. It’s an impeccably built, flawlessly designed home.”
lewys@mymts.net
Builder: Splendid Homes
Address: 232 Lamont Blvd., Old Tuxedo
Style: two-storey
Size: 4,405 sq. ft. with 1,971 sq. ft. lower level
Lot Size: 100’ x 130’
Bedrooms: six
Bathrooms: 5.5
Price: $4,199,900
Contact: Blair Reimer, RE/MAX One Group (The Moore Group), 204-799-2042




