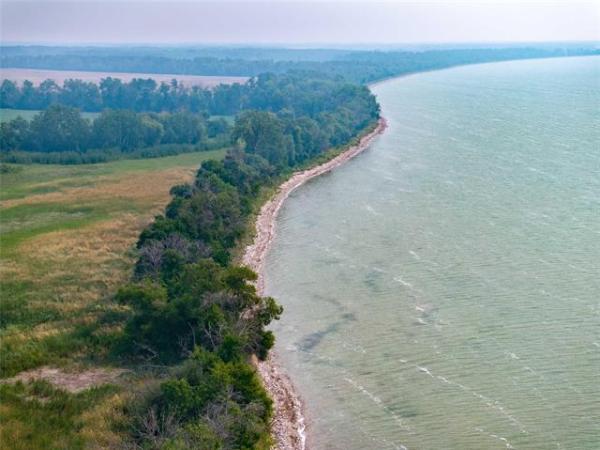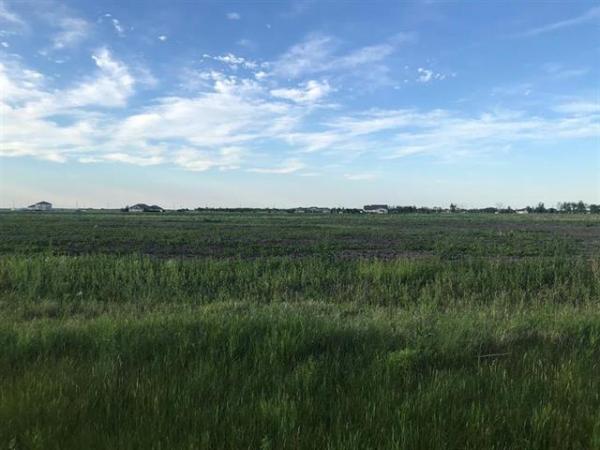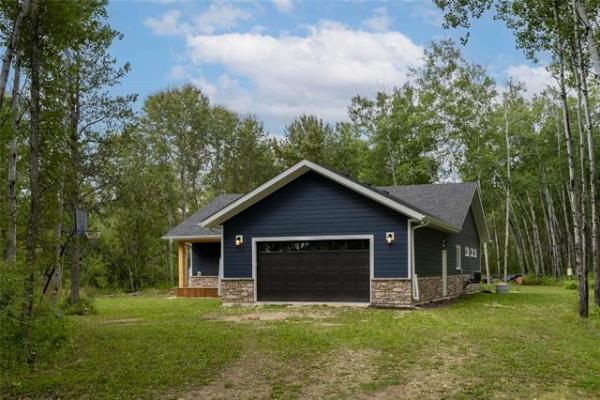



If you haven't yet heard of Waterside Estates, it's time you did.
A brand new housing development, it's located off Dugald Road at Guy Savoie Drive just west of Plessis Road. The compact neighbourhood's centrepiece will be a large lake around which 100 or so homes will be built by the time the Transcona-area community is completed.
It will feature a mix of high-end and affordable homes. Higher-priced homes will be on or near the lake, while the more affordable abodes will be more on the periphery of the area. One such home -- 64 Shady Oaks Dr., a Kensington Homes show home -- is a shining example of the value those more affordable homes will offer prospective homebuyers.
One of the most notable features of the home is the lot it's situated on, said Sabie Brar, Kensington's sales representative for 64 Shady Oaks.
"It's quite large -- 40 feet wide by 185 feet deep (measured from the street)," he said. "The lots are priced very reasonably here -- this one was $82,000, and offers you more space to work with than you normally find in the city."
Turns out, both space and style are abundant in a proven design -- The Granville -- that was modified in several key areas to improve its functionality.
"While The Granville is a great plan, we took a close look at it and concluded that it could be improved in a number of areas," Brar explained. "One of the areas we tweaked up the most was the kitchen/living room area. First, we opened up the kitchen to the living room by significantly widening the entrance between the two areas."
The other area that was given a facelift was the foyer, which in its previous incarnation had been a trifle on the narrow side.
"We widened up the entrance quite a bit to give people more room to shed their footwear and coats without being on top of each other. The end result is that the home works much better now from the foyer right through into the kitchen."
Granted, The Granville's main living area isn't totally open-concept. However, flow is excellent due to the extra-wide entrance, which deftly unites the kitchen and the living room. Another factor that adds to the area's functionality is the kitchen's length. That length allowed for the placement of a huge dining area at the kitchen's end. Consequently, there's no need to have a formal dining room.
"I love the dining area," Brar said. "There's tons of room, and it rivals a formal dining room in size. The really great thing about it is that it's been placed by a picture window and deck door. It's a nice, bright area to eat in, and, after you eat, you can head right out onto the deck to visit and enjoy a coffee and dessert."
The peninsula kitchen itself is a masterpiece, with elegant cinnamon maple cabinets, granite countertops, a two-tone tile backsplash and tons of room to move. A rich-looking faux-tile vinyl floor adds both a touch of style and practicality, while the nine-foot ceiling increases the feeling of volume.
That sense of style and function can also be found in the family room, Brar said.
"It's a gorgeous space with its pillared entrance (with one-third cut-outs on either side), big picture window and its focal point, a gas fireplace set in a two-tone tile surround within a maple entertainment unit. There's lot of light, and room to sit down and chat with guests."
While The Granville's main level was designed to seamlessly accommodate entertaining, its upper level, which can be easily accessed via an exceptionally wide staircase, was designed to house a family in comfort and convenience.
"This is a family-oriented home, so we made the staircase wider than normal, and carried that extra space up onto the landing," Brar said. "Not only is there lots of room to move, but there's also a laundry room right off the stairs, as well as two storage closets off the landing. The area has a nice, open feeling due to all the space, and it's also very bright thanks to a window placed over the stairs and light coming through the master suite's picture window."
Both kids' bedrooms are oversized, with big windows and walk-in closets and a four-piece bath placed conveniently between them. Meanwhile, the master suite is big, bright and well-appointed.
"We placed it away from the two kids' bedrooms for privacy, and with its big picture window, it's a nice, bright space that offers plenty of room. It has a good-sized walk-in closet, and a three-piece ensuite with a maple vanity, faux tile floor and four-foot shower. If you want to take a bath, there's a soaker tub in the four-piece bathroom down the hall."
Even the lower level wasn't exempt from being reconfigured.
"The layout was made more efficient by moving the mechanicals more to the side to open it up more," Brar said. "It's made a big difference. Now there is 650 square feet of open space that can be turned into an area that will hold a fourth bedroom, bathroom and a rec room. That takes the home to over 2,500 sq. ft., making it an ideal and affordable home for a growing family.
"We also have bungalows available starting at $299,900, including GST."
lewys@mts.net
DETAILS
Builder: Kensington Homes
Model: The Granville
Style: Two-storey
Size: 1,871 sq. ft.
Bedrooms: 3
Bathrooms: 2.5
Address: 64 Shady Oaks Dr., Waterside Estates
LOT SIZE: 40' x 185'
Lot Price: $82,000
Price: $399,900 (including lot & GST)
Contact: Sabie Brar, Kensington Homes sales representative, at 990-5230




