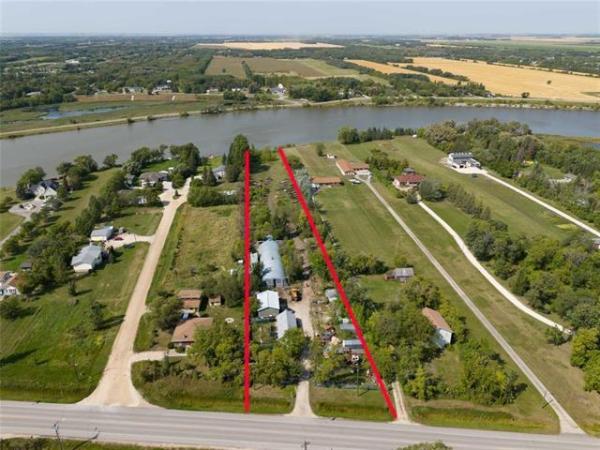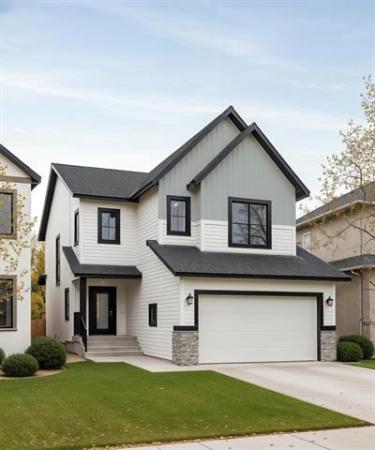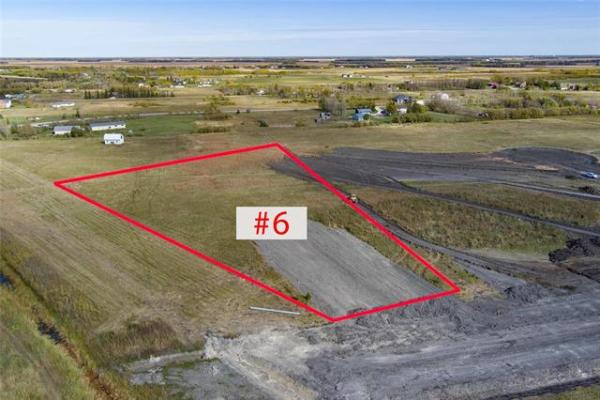



Signature Homes’ sales representative Jeff McArthur needs few words to describe his new show home at 24 Landover Dr. in Bridgwater Trails.
"It’s a game-changer," he says of the Admiral, a 1,501 sq. ft., two-storey attached design. "With all its great features, it takes attached residential living to a new level. The value it offers is incredible."
That value starts with the Admiral’s price, which checks in at $376,900 — everything in.
"Everything you see in the home is included in the price except the quartz countertops — luxury vinyl plank flooring, designer lighting package, cabinets, tile backsplash, fireplace/entertainment unit, even the backyard deck," says McArthur. "We just wanted to give people less to sort through. When we tell them pretty much all options are included in the price, they’re amazed."
What’s even more amazing is the fact that the Admiral also comes with a walk-out basement that offers another 700 sq. ft. of livable space.
"We can actually finish it for about $24,000," he notes. "For around $400,000, you can get a move-in-ready home that offers approximately 2,200 sq. ft. of total living space with four bedrooms, a rec room, three-and-a-half baths and a walk-out basement that leads out to a beautiful lake behind the home."
The Admiral’s quality and style starts with its exterior, adds McArthur. "Again, when people see it, they’re surprised — it features cement fibre siding, acrylic stucco and cultured stone trim, as well as an R12-insulated garage door. Not only does it look great, but it’s low maintenance. We wanted to get the home off to a high-quality start."
That commitment to quality — and sensible style — carries through into the Admiral’s foyer.
Compact but functional, there’s ample room to take off shoes and jackets, while a double closet to the left offers plenty of space to stow assorted paraphernalia out of the way. There’s a powder room with floating vanity a few steps away on the left-hand wall, along with a door that provides access to the basement. A door on the right-hand wall leads to the attached single garage.
Then there’s the great room itself. It’s something of a revelation, considering the home is "only" 1,501 sq. ft. in size.
"We worked extremely hard to build in as much function as possible into the space available on both the main and upper level," he says. "Our goal with the great room was to create a bright, well-proportioned space that was livable, and that had a quiet sense of style to it."
That goal was achieved, and then-some.
Tons of light flows in to the area through six-foot patio doors (behind the dining area) and a large window placed over the kitchen’s well-placed double sink, making for a delightfully bright great room — not to mention gorgeous views of the wetlands behind the home.
And while the area isn’t huge, it feels larger than it is because each space — kitchen, dining area and family room — is so well-proportioned: the island kitchen is 9.2 feet by 10.6 feet, the dining area 10 feet by 11.3 feet, and the family room 11.5 by nearly 13 feet.
"It’s a very bright, warm area," McArthur says. "In the kitchen, the island is just the right size, leaving plenty of room to move about and create. The dining area that can seat six, there’s room to extend a table out to seat 10 or 12. The family room is defined by the fireplace/entertainment unit, and the luxury vinyl plank flooring and (grey/light taupe) colour palette give the area a warm feel."
Signature’s design team also put much thought into the design of the upper-level staircase, he adds. "We put in a cut-out in the wall between it and the kitchen to open it up and allow light to flow upstairs. At the same time, we put an oversized transom window on the side wall over the stairs. It makes for a light-filled second floor."
Not only is the Admiral’s top floor flooded with daylight, but it’s also beautifully laid out. The two secondary bedrooms — which are also larger than anticipated — were placed on the wall directly behind the stairs, along with a spacious second-floor laundry room. The master suite was set off by itself down its own hallway next to a well-appointed four-piece bath, well away from the kids’ bedrooms.
"Again, the idea was to maximize space," McArthur says. "Both the secondary bedrooms are a good size, the laundry room (set next to a huge linen closet) is in a convenient spot, and the master suite is in a nice, private spot."
It’s pretty well-appointed, too.
"I love the layout — there’s lots of space, there’s a huge window that gives you a nice view, the walk-in closet offers tons of space to store your wardrobe, and the ensuite is a wonderful space that features a luxury vinyl tile floor, grey vanity with quartz countertop and five-foot shower. People also love the huge window on the rear wall, and the built-in linen towel nook."
McArthur says everyone at Signature Homes is thrilled with how the Admiral turned out.
"We wanted to deliver a simple, uncomplicated attached design that delivered great value, style and livability. I think we accomplished that."
lewys@mymts.net
Details

Builder: Signature Homes
Address: 24 Landover Dr., Bridgwater Trails
Model: The Admiral
Style: two-storey attached withwalk-out basement
Size: 1,501 sq. ft.
Bedrooms: 3 (4 with finished basement)
Bathrooms: 2.5 (3.5 with finished basement)
Price: $376,900 (Includes lot, piles, appliances, most upgrades, Growth Fee, GST)
Contact: Jeff McArthur, Maximum Realty,
204-299-5232




