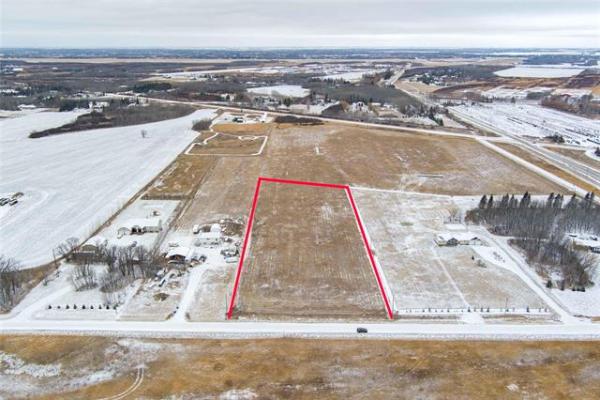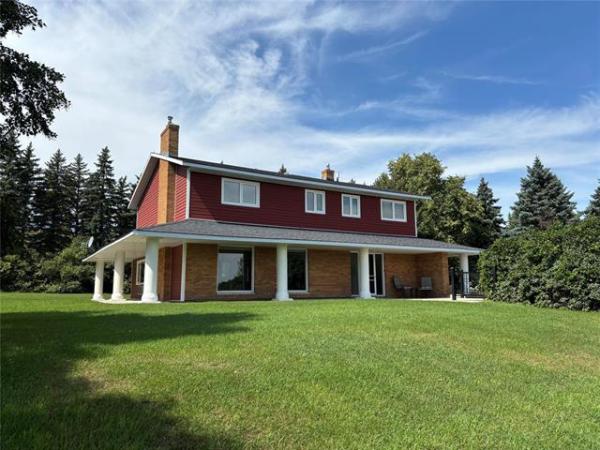
Todd Lewys / Winnipeg Free Press

Todd Lewys / Winnipeg Free Press

Todd Lewys / Winnipeg Free Press
Natural light flooding through windows bathes every room in the Zoe, a creative and functional design by Hilton Homes in Bonavista.

Todd Lewys / Winnipeg Free Press
The Zoe, a new two-storey Hilton Homes offering in Bonavista, is unique because of its visually striking design features that offer a high degree of functionality and livability.

Todd Lewys / Winnipeg Free Press

Todd Lewys / Winnipeg Free Press
The Zoe’s living area is bright and spacious, featuring numerous windows letting in plenty of natural light.

Todd Lewys / Winnipeg Free Press

Photos by Todd Lewys / Winnipeg Free Press
It’s a feature you don’t often see in a foyer: a huge window on its rear wall which not only lets in loads of light, but also reveals a creatively positioned outdoor space.
That space? A covered side deck situated at the centre point of the Zoe, a Hilton Homes 2,020-sq.-ft., two-storey home found at 24 Bow Water Dr. in Bonavista.
"It’s the home’s main architectural feature — the great room was basically designed around it," Spencer Curtis of Hilton Homes says. "It accomplishes two things at once — it gives you a cool-looking foyer and a covered deck right off the kitchen to barbecue on. It even comes with a natural gas hookup for your barbecue."
Talk about starting a home off with a bang.
And, while the intent of the design was to infuse the home with a unique, visually striking design feature, functionality was still top of mind, Curtis says.
"While this is likely the most interesting home we’ve done from a design and architectural standpoint, there’s been no sacrifice in livability. All kinds of functional details were woven into the home’s design to ensure it was as livable as it was stylish."
Turns out, that function flows from the front of the home right on through the great room.
"Not only does the foyer have the picture window, but it’s also wide with an angled doorway that leads to the great room," Curtis says. "You can take the hallway to the right to a convenient powder room and to an ultra-wide back entry — there’s also a doorway that provides access to the kitchen. Head left, and a wide aisle takes you past the kitchen into the great room."
There’s a reason why the aisle is so wide, he adds.
"If you’re entertaining, people may be sitting at the peninsula (which seats three), so if you’re heading out to grill some steaks or burgers, you need extra room to pass by as you head out onto the deck. Even if you’re not doing that, the extra width makes it easy to access the great room."
In a nutshell, the great room is efficient and elegant — not a surprise seeing as the goal was to create an area that featured a perfect synergy between function and fashion.
"The first thing we did was place the kitchen off to the right. Even though it’s tucked away, it’s still open and centered so that it can serve as the engine of the home," Curtis explains. "Then, we placed a spacious dining area directly behind the kitchen for easy access. Sliding patio doors on its rear wall then offer access to a second deck, which would enlarge your entertaining space."
Then, a staggered wall design was employed to subtly segment the family room from the adjacent dining area.
"Again, it’s kind of tucked away. Thanks to a huge picture window on its rear wall, plus another big window on its front wall, you’ve literally got windows on every side of you when you also factor in the patio doors from the back and side decks," he says. "Light pours in from every angle, no matter what time of day it is."
As naturally bright as the great room is, it also delivers a warm ambience. That cozy feel is derived from the finishes that surround the great room, Curtis says.
"The wide-plank laminate flooring (which runs through the entire great room) sets the tone with its texture and colour (a pleasing grey/taupe). There’s a gas fireplace with (light/medium) taupe tile surround in the family room, while the kitchen features two-tone thermofoil walnut veneer cabinets, two-tone (cream/taupe) countertops and a gorgeous (white/taupe) tile backsplash."
An ultra-wide — and unobtrusive — staircase tucked away to the right of the dining area then caps of the great room in efficient style.
"We made it massively wide, so it would invite you to go upstairs," he says. "When you get up there, you find a super-bright area surrounded by big windows that starts off with a loft area that’s perfect to hang out in, watch a movie or for kids to play Xbox on the TV. It also has a sliding patio door that leads out to a covered balcony."
Seeing as the loft prefaces the master suite, it’s perfectly positioned to serve as an extension of the space behind, which is not only private, but exceedingly luxurious.
"It’s a big, super-bright space," Curtis says. "The light not only comes in through a huge picture window, but also from a piano window over the sitting area. There’s also a spacious walk-in closet and spa-like ensuite with jetted soaker tub, four-foot glass/tile shower, walnut veneer (thermofoil) vanity and gorgeous grey/white ceramic tile floor that imitates limestone."
Not to be overlooked are the other five spaces that round out the Zoe’s second floor.
"There are two more good-sized bedrooms, a spacious four-piece bath — and huge laundry room with big window. The loft is the second floor’s jewel — mom and dad can get up and head out there to start their day with a cup of coffee in a nice, private spot of their own."
Should the kids want an area of their own, there’s another 700 sq. ft. of space available for development downstairs that can hold a rec room, bathroom — plus another bedroom or two.
"We’re really pleased with how this design worked out," Curtis concludes. "Our main goal was to create a dramatic architectural experience, then build functionality into a home that wasn’t overly huge. We wanted the Zoe to be a home that you can come home to every day and say, ‘I love living here.’ I think we accomplished that goal."
lewys@mymts.net
Builder: Hilton Homes
Address: 24 Bow Water Dr., Bonavista
Style: Two-storey
Size: 2,020 sq. ft.
Model: The Zoe
Bedrooms: 3 plus loft
Bathrooms: 2.5
Price: $540,684 (Including land & GST)
Contact: Stephanie Pancoe or Marie Livingston, Century 21 Carrie.com, 204-987-2121



