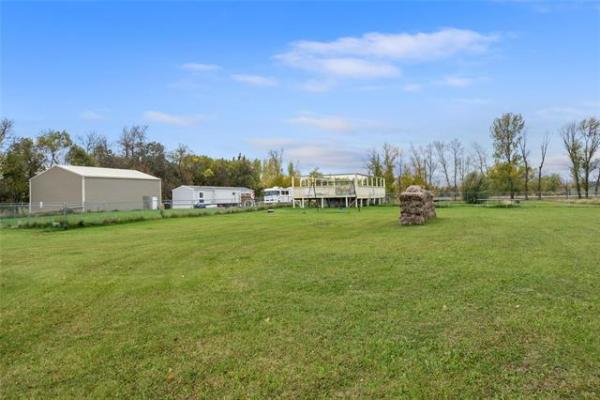
The ensuite’s focal point is a tiled walk-in shower with a rain shower head.

The main living area impresses with its layout, livability and style.

Light floods into the main living area through huge windows on the rear wall.

A large cappuccino island with quartz countertop serves as the centerpiece of the kitchen.

PHOTOS BY TODD LEWYS/ FREE PRESS
The great room is a warm, inviting space that features a 72-inch linear electric fireplace.
It isn’t often that a home’s entrance offers a combination of function and wow factor that literally makes you catch your breath.
Yet that’s what happens when you step into the foyer of Randall Homes’ 2024 Spring Parade of Homes show home at 344 Parkview Pointe Dr. in West St. Paul’s Parkview Pointe.
“The first thing you notice is that the high ceiling really opens the front of the home up,” says Kamandeep Singh, of exp Realty, sales representative for the 2,207-square-foot home. “The second is that the eight-foot double closet on the side wall creates a grand, elegant feel. You just feel good when you walk into the home with all the space and style surrounding you.”
That positive vibe gets even stronger when you venture a little further inside. Turns out, the Dillon’s functional, elegant feel goes up another level, or two.
“An extra wide hallway has two spaces on either side of it. To the left, there’s a lifestyle room that can be used as an office or a bedroom — most people choose to keep it as an office,” he says. “There’s also a doorway to the right that leads to a beautiful powder room and a spacious mudroom with a bench and closet.”
Yet another eight-foot-high doorway — this time on the left-hand wall — connects to a space that families will love as much as the amazing mudroom, adds Singh.
“The door creates a walk-through pantry. It makes it easy to take your groceries from your car straight through into the kitchen. And the pantry — which also has an eight-foot door on the other side — offers tons of storage for all your groceries and supplies.”
Walk though that grand-looking doorway, and you find yourself in the island kitchen looking out over a main living area that’s filled with light, warmth, and function.
“With its nine-foot ceiling and all the windows on the rear wall that let in so much natural light, the area feels big and nice and open,” he says. “Randall always puts in huge windows so lots of light comes inside. The colour scheme — taupe, white and light and dark browns — adds a nice warmth that goes perfectly with all the light that’s coming in.”
Singh adds that the main living area’s island kitchen is sensational.
“I love how it combines style with function. An eight-foot by four-foot island with quartz countertop and an eating area for three is perfectly placed to handle morning breakfasts or entertaining. Two-tone cabinets go nicely with a designer tile backsplash, and the eight-foot pantry door looks amazing. My favourite feature is the open shelving with its built-in wine rack.”
Meanwhile, the adjacent eating area, which was set next to a huge window and patio door that leads out to a large composite backyard deck, was designed to hold a table that seats as many as 12 guests.
The main living area’s final space, a spacious, light-filled great room, then finishes the main living area off in quietly spectacular style.
“With the way the area between it and the great room was laid out, you have room to extend the dinner table or put in another sofa to seat more guests. Either way, you’re not going to lose room to move around the eating area or between the two areas.”
Then, there’s the great room, which is larger than it looks as first glance.
“Its focal point is a simple entertainment with a 72-inch linear electric fireplace that’s divided from a huge TV nook by a warm oak mantel,” Singh says. “Lit display areas on either side add a nice touch of style, as does the staircase with its tempered glass inserts and warm wood trim.”
Wander upstairs by way of the extra-wide staircase, and you find a function-filled upper level.
It starts off with a large loft that could be used as a media area or bedroom that was placed right off the stairs. From there, the layout spreads the bedrooms out in masterful fashion.
“Each bedroom was placed in its own corner to create as much privacy as possible,” he notes. “There’s also a large main bath, and a big laundry room with a window, sink, counter and lots of storage space.”
That leaves the primary bedroom, which checks in at an impressive 14.2 feet by nearly 13 feet.
“It’s a beautiful, private space with a large window that lets in lots of natural light, a big walk-in closet and a luxurious ensuite with double barn-style doors, vanity with a quartz countertop and dual sinks and a gorgeous, tiled shower with rain shower head.”
Singh says Parade-goers — particularly families — have loved the thoughtfully designed home.
“They’ve appreciated its size, modern layout and that they can fit all the different spaces to their needs,” he says. “It’s a perfect home for a big family.”
lewys@mymts.net
Details
Builder: Randall Homes
Address: 344 Parkview Pointe Dr., Parkview Pointe (West St. Paul)
Style: two-storey
Model: the Dillon
Size: 2,207 sq. ft.
Bedrooms: four
Bathrooms: three
Price: $749,900 (Includes lot, upgrades, Control 4 system, appliances & GST)
Contact: Kamandeep Singh, exp Realty, 204-497-0025




