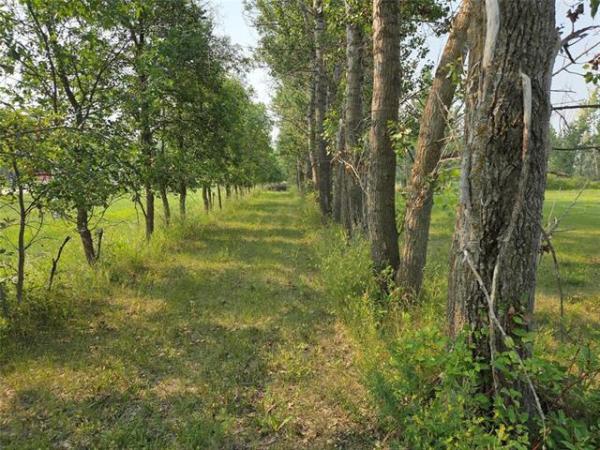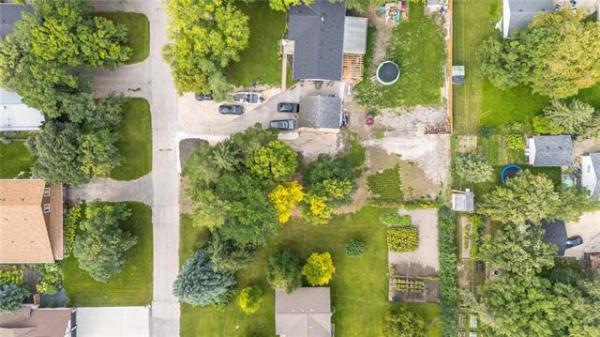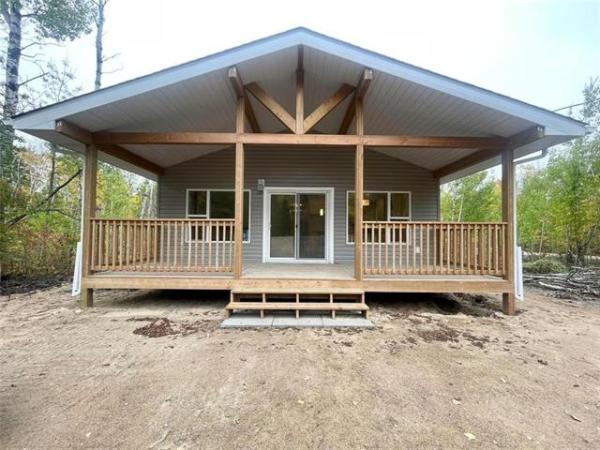
Todd Lewys / Free Press
The beautifully finished island kitchen opens perfectly onto the bright, well-positioned eating area.

photos by Todd Lewys / Free Press
Anchored by a mid-sized island, the kitchen is a modern country marvel with its wonderful combination of style and well-used space.

Deceptively spacious and tastefully finished, the great room is an inviting space well-suited to entertaining.

Todd Lewys / Free Press
The home’s bright, free-flowing foyer is as functional as it is spectacular.

Situated on a spacious country lot, the 1,517-sq.-ft. bungalow is loaded with style, livability and value.

Todd Lewys / Free Press
There’s no lack of style, space or functionality in the thoughtfully designed kitchen and eating area.

Todd Lewys / Free Press
Warm earth tones endow the primary bedroom with a calm, inviting air.
For a home to be at its most livable for more than one demographic, every aspect of its design must be spot-on.
That applies especially to bungalows, due to the fact they’re sought after both by families and empty-nester couples.
Randall Homes’ masterfully designed show home at 129 Blackbird Way in Grande Pointe Meadows possesses the design chops to work equally well for a growing family or empty-nesters, says Fred Dawes of Quest Residential Real Estate.
“The first thing you notice when you step inside is that it features a split floor plan,” he notes. “But it’s not just your ordinary split plan.”
True enough. In this instance, the bedrooms — two secondary bedrooms and a four-piece bath to the right of the foyer, and a laundry room and primary bedroom to its left — have been neatly separated by a novel design feature.
“The lower-level stairs were placed to the right of the door, making for a very generous foyer and entryway,” explains Dawes. “A huge window was also placed over the stairs to allow lots of natural light to fill the foyer and hallway next to it.”
At the same time, the clever design endowed the two separate wings with an amazing sense of privacy.
Walk past the discreetly positioned staircase (the natural-oak railing with black-satin spindles is a nice touch), and a one-third wall with more rich oak capping directs you toward the secondary bedrooms.
“If a family buys the home, this is the kids’ wing, complete with their very own bathroom. If empty-nesters purchase it, it’s a perfect spot for a guest bedroom and home office.”
Meanwhile, the primary bedroom is on the opposite side of the home in its own sensationally secluded spot.
“Not only does the foyer and staircase separate it from the secondary bedrooms, but the laundry room also acts as a buffer,” he says. “It’s a very private space, something I think parents or empty-nest couples will really appreciate.”
They will doubtless appreciate its welcoming, well-appointed confines, too.
“First of all, it’s a very inviting space with its calming earth-tone colour scheme — your stress level immediately goes down when you step inside. Second, it has everything a young or empty-nester couple could want — space, natural light, a large walk-in closet and a beautiful ensuite with walk-in shower,” Dawes says.
With all the bedrooms up front, the sprawling bungalow’s rear portion was designed to foster tranquil daily living.
“Two things really stand out — the natural brightness and the warmth,” says Dawes. “Tons of natural light enters through huge windows behind the great room and eating area, making for a bright, open plan that feels even more spacious thanks to a nine-foot ceiling.”
All that natural light is then tempered neatly by a wonderful cross-section of finishes.
“The colour tones are very warm, with taupe walls, medium-brown wide-plank flooring and a touch of grey, which is featured in the great room with a grey-tile surround that frames a linear electric fireplace beneath a warm-oak mantel. All the different materials mix well together.”
Then there’s the island kitchen, which opens neatly onto both the great room and eating area.
The embodiment of modern country design, it’s anchored by a mid-sized island surrounded by a wealth of white cabinets, a well-placed (and deep) corner pantry and stainless-steel appliances.
“For starters, it’s a very functional space — the aisles are wide, and everything is exactly where you need it to be, whether you’re entertaining or making breakfast for the kids,” he says. “The black countertops and backsplash contrast nicely with the island, and the eating area, which is just steps away, is next to a garden door that leads out to a large composite backyard deck.”
Wander downstairs, and you find a huge lower level.
“It basically doubles the home’s square footage and comes with large, oversized windows that let in all kinds of natural light,” Dawes says. “It can easily accommodate two more bedrooms, a huge rec room and a bathroom, with plenty of storage space left over.”
Dawes says the intelligently designed bungalow offers excellent value.
“It comes with a composite deck, landscaping, an alarm system, appliances and window coverings all included in the price. You’re also out in the country, yet you’re a short drive from Sage Creek. This is a tremendous home. The livability and value it offers is exceptional.”
lewys@mymts.net
Builder: Randall Homes
Address: 129 Blackbird Way, Grande Pointe Meadows
Style: bungalow
Size: 1,517 sq. ft.
Bedrooms: three
Bathrooms: two
Price: $679,400 (includes lot, upgrades & GST)
Contact: Fred Dawes, Quest Residential Real Estate, 204-771-0763




