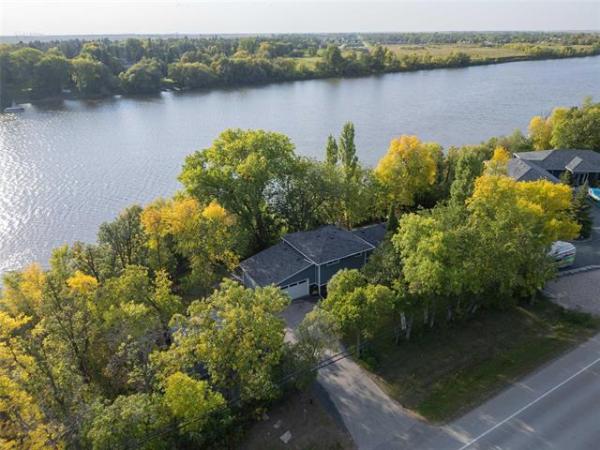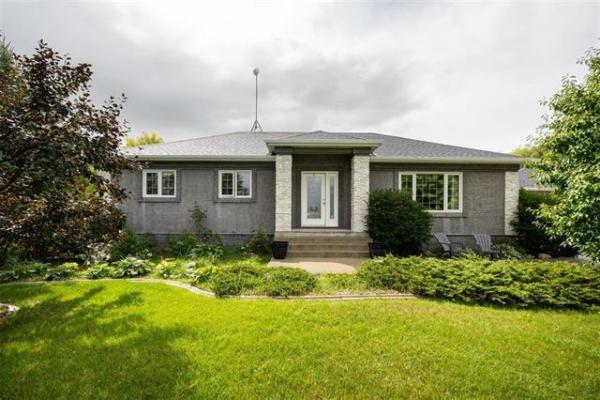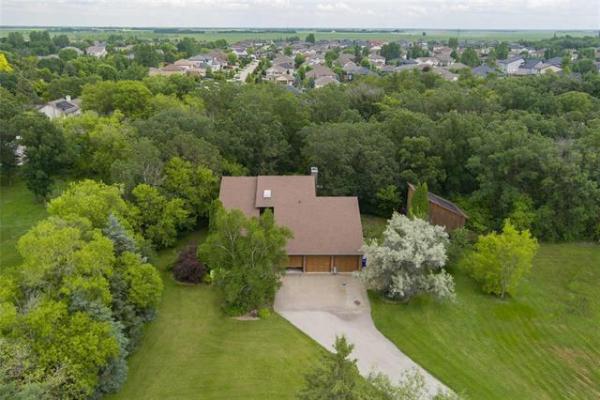
Todd Lewys / Free Press
The 1,690 sq. ft. Averland design is loaded with livability, style and luxury.

Photos by Todd Lewys / Free Press
A smart combination of traditional and modern finishes gives the island kitchen a wonderful modern farmhouse feel.

A smart floor plan, rich finishes and large windows result in a vibrant living area.

The surprisingly spacious great room is an inviting space.

The star of the ensuite is a walk-in shower with beautiful black trim.

The large primary bedroom is a private, beautifully-finished retreat.
One of the biggest challenges that a builder faces is making a mid-sized home feel like a much larger home.
Suffice it to say Manak Homes took on that challenge and passed it with flying colours.
Even though the home is 1,690 sq. ft., it feels much larger.
That’s because the design team at Manak Homes thought through every aspect of its design, says the company’s owner, Amrit Manak.
“We worked really hard to use every inch of space well,” he says. “It took a lot of thinking. I think we achieved our goal inside, and the house also has a nice curb appeal to it.”
Indeed, the two-storey, three-bedroom home – which also comes with a loft and two-and-a-half bathrooms – catches your eye the instant you train your gaze on it.
For starters, a dual-angled roofline gives it a distinct silhouette.
Then, there’s the exterior colour scheme, which looks very sharp.
“Our vision was to design a home that had a modern farmhouse theme,” says Manak. “So, we went with stone detailing, grey siding and white-trimmed windows with black interior trim that adds a modern aesthetic.”
Given that the home is a smidgen under 1,700 sq. ft., it wouldn’t be unreasonable to expect that it might be rather compact.
Turns out, it’s anything but.
In fact, it’s very generous, offering good width and depth with a gorgeous white staircase with black spindles behind it to add a tasty dash of country modern style.
The roomy foyer then transitions smoothly into an ultra-functional landing area.
“There’s room for a bench to sit down when you come in from the garage through a door right across from it,” he says. “There’s also a powder room next to it that’s in a convenient area for guests to use when they’re visiting.”
Step into the open-concept main living area, and the same calculated use of space is on display, starting with the kitchen/dining area.
“To increase the feeling of space, we cantilevered the dining area back two feet – that gave a more separate feel and opened up more room to move between the table and island,” Manak explains. “It can hold a table for six to 10, and it’s defined by a huge window that lets in lots of natural light. Lots of light comes in through that window, and another behind the great room.”
Meanwhile, the adjacent island kitchen is a modern ode to classic country kitchens.
“Taupe cabinets down low go nicely with rustic luxury vinyl plank flooring and a herringbone tile backsplash to create a country feel. Stunning quartz countertops, black fixtures, grey up-to-the ceiling cabinets and stainless appliances balance everything off with their modern look.”
Finally, there’s the great room.
“It’s centered around an electric fireplace with tile surround that’s part of our standard home package,” he notes. “There’s also a huge TV area above that can hold a 60 or 70-inch TV.”
Take the vibrant modern-rustic staircase upstairs, and you find an upper level that builds on the main floor’s spacious feel.
“We put a large loft right at the top of the stairs to do things – let in lots of natural light, and make the house feel bigger. It can be turned into a fourth bedroom, but most people keep it as a loft.”
From there, a wide hallway leads to a well-appointed four-piece bath and three bedrooms that are much larger than you’d expect to find in a home that checks in at under 1,700 sq. ft.
The piece de resistance is the primary bedroom, which is big, bright and pleasingly posh.
“It features a forest green herringbone feature wall behind the bed, a large window that lets in lots of light and the beautiful luxury vinyl plank flooring. The walk-in closet is huge, and the ensuite has a temperature controlled walk-in shower with a black rain shower head and wand.”
Manak says he’s pleased with how the Averland turned out.
“It also has a side entrance, which makes the basement suitable as a separate living space. It’s a good looking home in and out that gives you the feel, style and function of a larger home.”
lewys@mymts.net
The Details
Builder: Manak Homes
Address: 350 EmberwellSt., Summerlea (Transcona)
Style: two-storey
Model: the Averland
Size: 1,690 sq. ft.
Bedrooms: three plus loft
Bathrooms: 2.5
Price: TBD
Contact: Amrit Manak, Manak Homes, 204-509-7151



