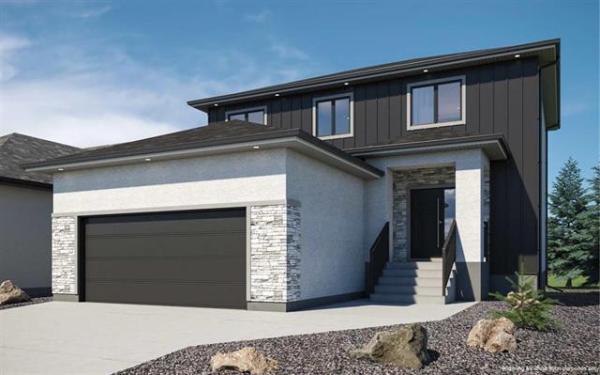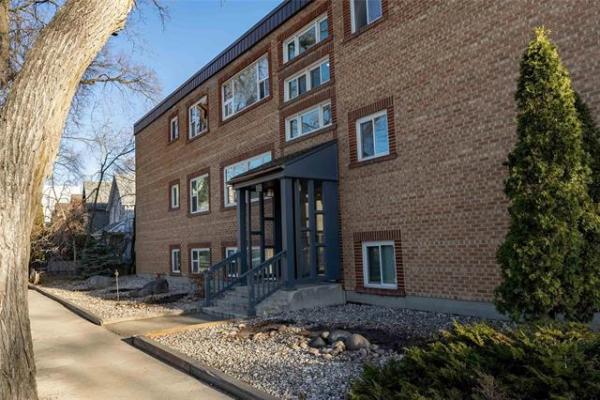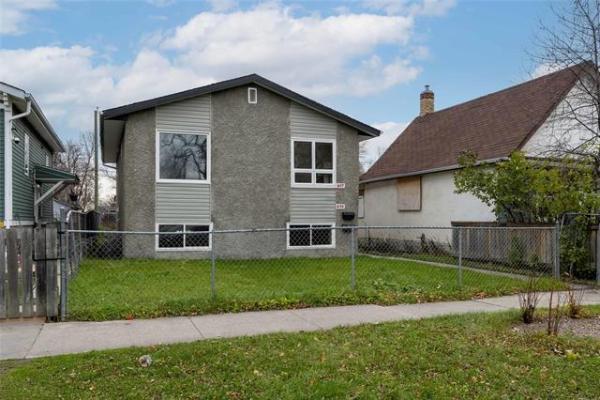

Despite not being separated from the kitchen, the dining area has space for several.

Even the secondary bedrooms are spacious.

The master bedroom is a triple threat: roomy, bright and boasting an immense walk-in closet.

The Bayview is a beauty inside and out.

Open design, high ceilings and wide windows make this a sight to behold.

Photos by Todd Lewys / Winnipeg Free Press
The large kitchen island directs traffic and creates a natural space for congregating.

Huge windows and an 18-foot ceiling give the living room an instant “wow” factor.
It’s something that becomes apparent about a new home very quickly: whether its floor plan works, or not.
In the case of 11 Del Monica Rd. — a.k.a. The Bayview — feedback on the floor plan has been resoundingly positive if not somewhat incredulous, says Heather Daniels, Kensington Homes’ sales representative for the Bridgwater Trails show home.
"Pretty much everyone who’s gone through the home has been surprised about its square footage," she says. "It’s 1,753 sq. ft., but it feels much larger.
"It not only features a functional layout that really works, but also contains a lot of features that you would find in a much bigger home."
That feeling of space starts in the foyer, which measures in (conservatively) at 12 x 10 feet. There’s all kinds of room to doff coats and shoes, with a niche to the left of the front entrance providing a handy spot to sit down and unlace shoes without bumping into anyone.
A five-foot-wide hallway takes you effortlessly into the great room, which opens up beautifully to the left and right. To the left is a family room with a soaring ceiling and glassified rear wall; to the right is an island kitchen, informal dining area next to an eight-foot (sliding) patio door — and a recessed hallway that houses a powder room and spacious mudroom on the kitchen’s far right side.
"The ceiling in the family room is 18 feet high and gives the home immediate wow factor," Daniels says. "Each space in the great room is generous, and the open-concept floor plan gives the great room a modern, functional feel."
Not only is the feel modern, but it’s also bright. The floor-to-ceiling windows in the living room combine with an eight-foot (sliding) patio door behind the dining area to allow loads of natural light to filter languidly into the great room.
At the same time, the finishes — white thermofoil cabinets, white/grey quartz countertops, light taupe tile backsplash, taupe walls and stainless steel appliances — provide a contemporary look, while high-end hickory-style vinyl plank flooring lends a welcome touch of warmth.
"I love the finishes. The vinyl plank flooring looks like the real thing with its distressed look and warm colour — it’s very durable, too," she says. "For this home, our designers went with white thermofoil cabinets (instead of standard maple cabinets) to give the home a more modern look. They go beautifully with the quartz countertops and the tile backsplash."
Just as importantly, the kitchen is as functional as it is fashionable.
The island — it measures in at a generous eight x 3.5 feet — comes with a breakfast bar that seats three, double sink and prep area; aisle width on all sides is generous, making for excellent flow in and around the kitchen. There’s also a corner pantry that’s ideal for housing all the ingredients the resident chef will require to create a wide range of gourmet dishes.
"The area is perfect for entertaining. If you have family or friends over for dinner, you can seat six to 10 people at the dining-room table, and another three at the island. Best of all, the open-concept design allows everyone to stay connected."
Meanwhile, The Bayview’s upper level is a revelation.
Considering the home’s square footage — remember, this home is 1,753 sq. ft., not 2,100 sq. ft. — the second floor is incredibly spacious. First, there’s a five-foot-wide hallway that separates the bedrooms.
Then, there are the bedrooms: the two secondary/kids’ bedrooms measure in at 13.2 x (nearly) 12 feet and 11 x 10.6 feet. Both are equipped with huge windows and large closets.
Finally, there’s the upper level’s pièce de résistance, a master bedroom that checks in at nearly 17 x 13.2 feet.
Not only is the bedroom huge, but it’s also exceptionally bright, thanks to a huge three-piece picture window on its rear wall. It also contains a spacious three-piece ensuite with five-foot shower and smoke maple vanity, and a walk-in closet that’s larger than it looks (actual size is a voluminous 7.6 x 5.5 feet).
Daniels says two other design features stand out on the second floor.
"There’s a laundry room tucked away in a double closet next to the master suite — a very convenient feature. And the view down into the family room off the stairs is amazing.
"The windows in the family room also allow even more light to flow into the upper level. Even without that extra light, it would still be bright due to the huge windows in all three bedrooms."
Understandably, The Bayview has seen its fair share of traffic thanks to its intelligent, stylish design.
"We’ve been seeing a lot of families, as well as young couples looking to move up to a bigger second home," Daniels says. "They like the fact that the layout is not only modern, but that it’s functional. Because the home is so well-designed, it really works. Even though it’s 1,753 sq. ft., it has the space that’s required to meet the demands families put on a home in day-to-day life without missing a beat."
lewys@mymts.net
Address: 11 Del Monica Rd., Bridgwater Trails
Model: The Bayview
Style: Two-storey
Size: 1,753 sq. ft.
Bedrooms: 3
Bathrooms: 2.5
Price: $476,900 (Including lot, appliances, window coverings, landscaping & GST)
Contact: Heather Daniels, New Homes Sales Representative, 204-510-8100



