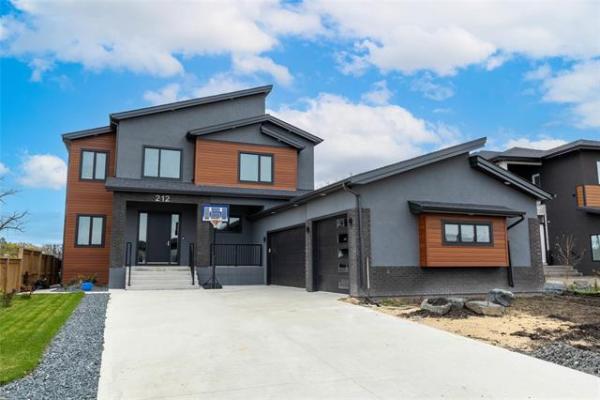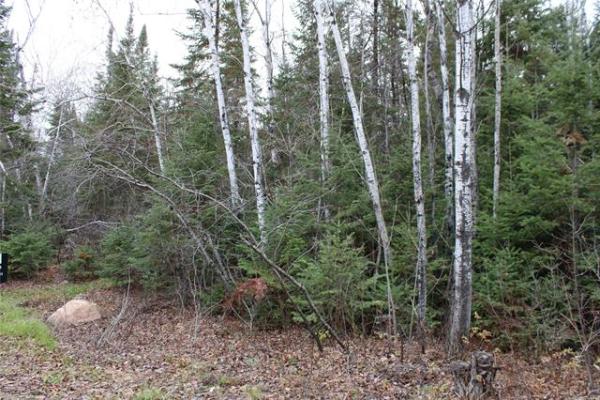




Truth be told, it's difficult to think of a 2,000 square foot home as being on the small side.
Still, by today's oversized standards, a 2,030 sq. ft. bungalow might seem a bit tight in terms of the space it has to offer. That is, unless a home builder comes up with an ingenious floor plan does a masterful job of maximizing -- and amplifying -- the space available.
Such is the case with 16 Eastoak Drive, the latest showhome creation from Maric Homes. Constructed with an extreme eye for detail from main floor to the walk-out lower level, it's a shining example of what a builder can do when they conceive a floor plan that's meticulous down to the last detail.
"That's why this home has been our hottest seller this summer," says Tom Haines, who along with Mark Goldberg is marketing 16 Eastoak. "It's just over 2,000 sq. ft., but it feels like there's way more room than that. The interior feels gigantic. That's because it's so well laid-out."
The spacious feel starts immediately, when you set foot on the 18-inch brown porcelain tiles that frame the home's wider-than-normal foyer. From there, the home fans out in front of you on either side, with the home's hub -- the kitchen, great room and dining area -- found in the middle. The kitchen -- to add a bit of mystery -- is largely out of sight.
Meanwhile, a den has been placed to the right of the foyer. To the left in a compact wing all its own is a spacious main floor laundry room, bedroom and four-piece bathroom. Most impressive is the separation between the spaces, which is filled warmly by dark maple hardwoods. The rich earth tones, high level of finishing materials - and high level of finish -- are vintage Maric.
The result is a main living area that flows exceptionally well, from the kitchen, with its four-foot aisle between its island sink/preparation area to a dining area that easily houses a table for six. With its wall of windows (that yields a panoramic view of the wetlands out back) and curved cultured stone fireplace, the great room is both bright and expansive.
Space is exceedingly abundant, whether it's to be used for entertaining family, friends or just hanging out with the family. If a resident gourmet happens to reside in the family, they'll be more than happy with the kitchen -- cabinetry (dark maple) and counter space (brown/black granite) is ample. A gas cooktop, double island sink, stainless appliances and corner pantry add equal parts style and functionality to the mix.
"That's why this home has been such a big seller for us from the first day it opened -- people like the fact that the main floor is so wide open - and they love features like the fireplace, which is set in vertical cultured stone (rather than horizontal)," he says. "They also enjoy touches like the storage display area (with wine rack) built in beside the stairwell to give the area extra functionality."
Haines adds that the secluded master bedroom was also designed to exude equal parts function, and style.
"It's functional in that it has all the room you need, plus there's a spa-like vanity with jetted tub, frameless glass shower and floating maple vanity with (off-white) tiled counter top," he says. "The frameless shower enclosure looks better and is more substantial than regular enclosures, and the floating vanity looks super. The walk-in closet is off the end, with custom shelving rather than wire."
The transition to the walk-out lower level is a pleasant one, as the extra-wide stairwell is framed by a dark maple bannister and burnished stainless steel spindles. Once you arrive downstairs, you have to remind yourself that you're actually below ground due to three huge windows on the far wall (as well as sliding doors) and two other large windows on the wall to your right.
"Space is again the theme down here," Haines explains. "There's all kinds of it in the main area, where you have a media area (on full dark maple wall with gas fireplace) games area and wet bar -- with lots more room to do with what you please."
Then, to the far left of the stairwell is a separate wing that is home to two oversized bedrooms with walk-in closets and a four-piece bathroom.
"Even though it's wide open like the main levels, there's still an element of segmentation," he says. "In all, you get a home that has about 4,000 sq, ft. of livable space with all kinds of room, style and functionality. That's why this home has sold so well for us -- it delivers on every level."
DETAILS
Homebuilder: Maric Homes
Location: 16 Eastoak Drive, Royalwood
Style: Bungalow
Price: $789,900 (includes lot & net GST)
Lot Price: $175,000
Size: 2,030 sq. ft. with walk-out basement
Bedrooms: 4 plus den
Bathrooms: 3
Lot Size: 65' x 195'
Contact: Tom Haines @ 799-7505 or Marc Goldberg @ 228-1889




