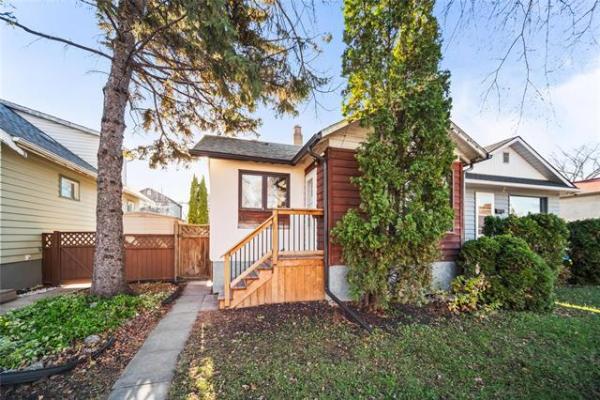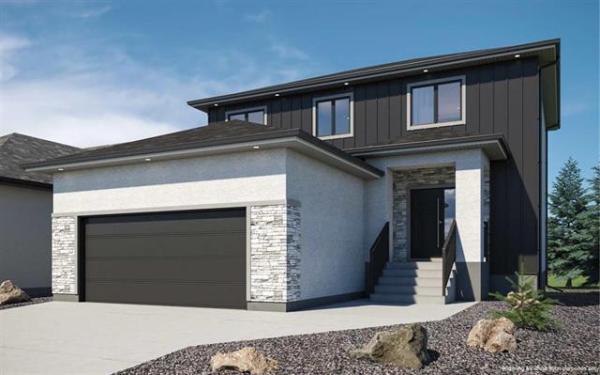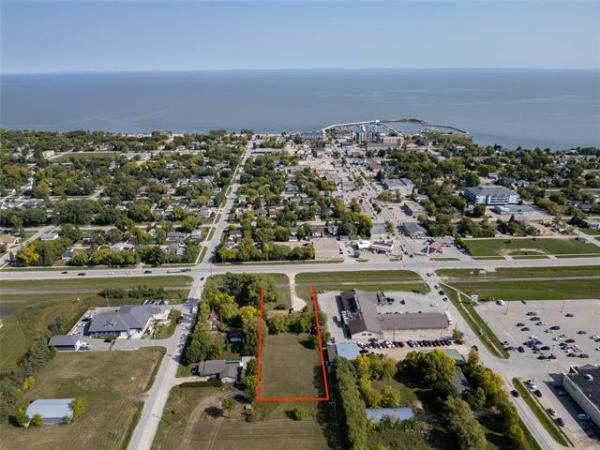




Whether you're looking for a home to move up or move down to, it's difficult to ignore an affordable, well-designed home that offers more than 2,350 square feet of space.
And when there's little in the way of wasted space in a design where logic and style merge in one neat (not-so-little) package, you have a bungalow that offers a high degree of appeal and utility.
Or, to put a finer point on it, The Majestic, a quaint -- and well-appointed -- 1,416 sq. ft. Broadview Homes design found at 43 Edna Perry Way in Kildonan Green.
"With just under 1,400 sq. ft. on the main floor and 952 sq. ft. of livable space downstairs, this isn't a small home," says Dale Penner, Qualico's single family sales manager. "When you include the lower level, you get four bedrooms and three bathrooms. You also get a piled foundation, 21-foot-by-23-foot garage, rear 12-foot-by-16-foot deck, central air conditioning -- and the home also backs on to what will be a gorgeous park."
To make The Majestic's interior spaces feel even larger, Broadview's designer's went with vaulted ceilings -- a feature found in every room. Couple that with large windows in every room and you get a home that feels a good deal larger than its listed square footage.
"The vaulted ceilings basically make the home," says Penner. "From the great-room area to the bedrooms, you get a real feeling of space. Add in all the big windows -- the home is full of them -- and you also get to enjoy a home that has a very bright interior, even on overcast days."
Although the kitchen/living room area is open-concept, The Majestic has a bit of (welcome) segmentation built into its supple, free-flowing floor plan. For starters, there's a wide ceramic-tile foyer placed a step down from the main level to give the area -- which also contains a double coat closet and angled entrance to the attached garage -- definition.
Adjacent to the foyer is something of surprise -- a large, enclosed formal dining room that, well, isn't totally enclosed.
"Our designers just did a great job here," adds Penner. "The dining room opens up to the foyer and hallway, yet is divided from the kitchen by a three-quarter wall. That wall is a great feature because it segments the dining room while still allowing light to flow in from the kitchen/great-room area. The top of the wall can also be used as a plant ledge, too."
The flooring that runs from the dining room through the kitchen and hallways is also somewhat unique, says Doug Goodman, 43 Edna Perry's new home sales consultant.
"Everyone who's visited the home has commented on how great the natural maple hardwoods look," he says. "Actually, they're not hardwoods at all -- they're a vinyl strip floor designed to look like natural maple. It's a wonderful product that not only looks like the real thing, but is very durable -- a great feature for young families with active kids and pets."
Simply put, the great-room area is an ergonomic dream, with no wasted space; all the key amenities have been placed exactly where they should be. The island kitchen features wide aisles and a compact island preparation area that also seats two; there is plenty of counter and cupboard space (the cupboards are natural maple, the countertops a smart textured beige Arborite) -- plus a bonus: a dinette area for four.
To define the living room from the dinette area, Broadview's designers placed a one-quarter wall with book shelf and wine rack between the two spaces, a creative and practical touch.
"You then get a large living room with a huge window, door to a 12-foot-by-16-foot backyard deck and gas fireplace with maple mantel and ceramic-tile surround," Penner says. "This home is also great for entertaining."
On the other side of the home, there's a wing that houses no fewer than three bedrooms and a main four-piece bathroom. All three rooms, especially the master suite, feel larger than their actual dimensions.
"The vaulted ceiling really works in all the rooms, especially the master bedroom," says Goodman. "It's huge, with three windows, his/hers closets and a three-piece ensuite with shower and maple vanity."
It's The Majestic's fully-developed lower level, however, that has proven to be a real deal closer, he adds.
"Everyone just loves the basement, and it's easy to see why. The wide-open rec room has games and media areas, a four-piece bath, fourth bedroom and tons of storage space," he says. "That makes it a home ideal for young families or couples looking to downsize. The floor plan is practical, there's all kinds of style, and tons of space -- all on a well-positioned lot in a great location close to all kinds of amenities."
lewys@mts.net
DETAILS
Homebuilder: Broadview Homes
Address: 43 Edna Perry Way
Style: Bungalow with fully developed basement
Model: The Majestic (available for August possession)
Price: $374,900 (plus GST)
Base Price: $178,600 plus GST
Size: 1,416 sq. ft. plus 952 sq. ft. in lower level
Bedrooms: 4
Bathrooms: 3
Lot Size: 44 feet x 118 feet; backs on to park
Lot Price: $90,000
Contact: Doug Goodman, New Home Sales Consultant @ 946-2740
www.qualicodevelopments.com




