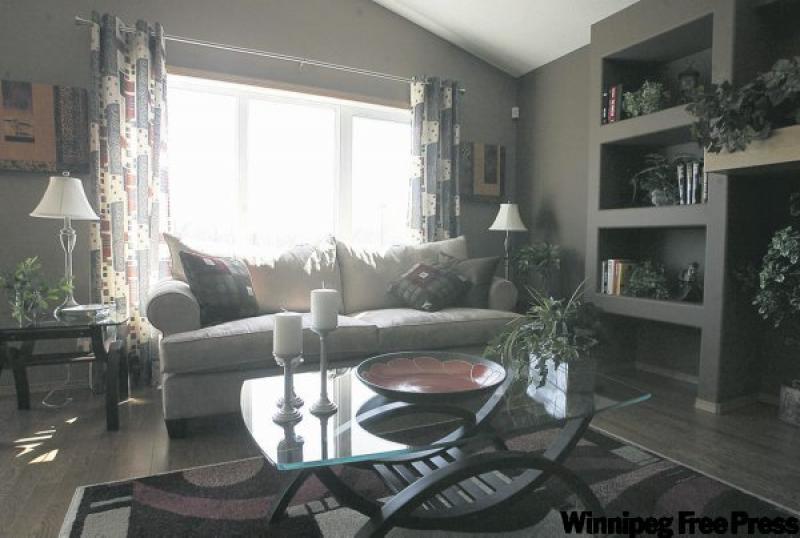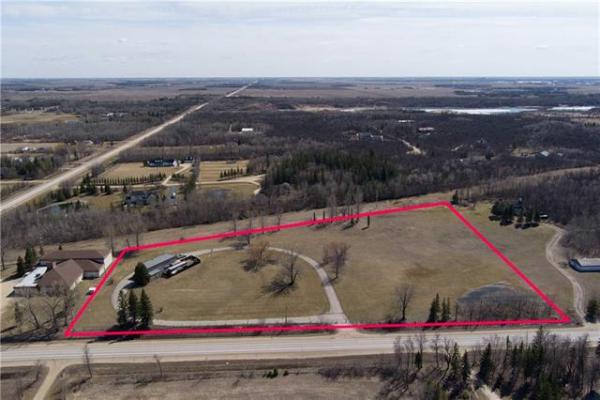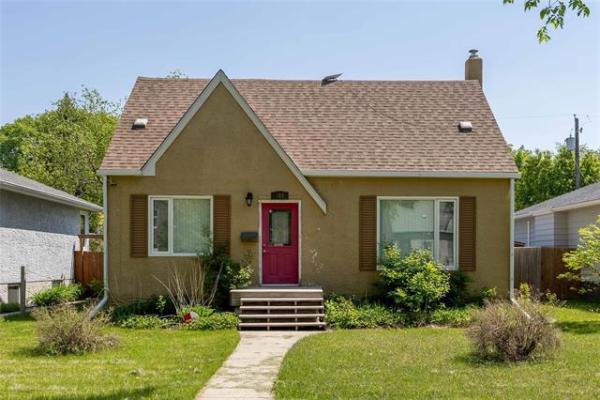




That's not the case with Hilton Homes, says Kim Fyles, sales representative for Hilton's 7 Terry Fox Drive show home.
"All our homes come with floor plans that feature many variations," she says. "In the case of this home (The Ashwood III A, Ext., a 1,624 sq. ft. cabover design), it's so popular because you can pick and choose the configuration. It all depends on your lifestyle. Our floor plans have the latitude to fit virtually any lifestyle."
There are several examples of that commitment to versatility, she adds.
"Take the (front-facing) dining room. Some couples don't want a dining room, so they have us convert the area into a den, computer room or sitting area. If they want to make it more private (it's bordered by a one-third wall with arched cutout, along with arched doorway), they could put obscured glass in the cutout, along with doors."
The same philosophy applies to the surprisingly large great room, which benefits from a vaulted ceiling and large window. A bright, open space, it's finished off nicely by an entertainment unit that runs the full length of the rear wall.
"As it is, the oak-trimmed (an optional feature) entertainment unit is configured to accommodate a 37- to 42-inch television," Fyles says. "If you want to go with a big-screen TV over the mantel, no problem -- we can customize the unit to meet your needs. At the same time, we can keep features like the gas fireplace with beautiful beige ceramic surround. The oak floors really warm up the area, too."
Speaking of open areas, the island kitchen -- in this case, a compact maple island topped by chocolate brown Arborite which subtly divides the kitchen from a dinette area for four -- offers plenty of counter and cupboard space, as well as seamless access to the great room and dining room.
"I think this area has been well thought out," she says. "The island isn't so big that it makes it awkward to move around, and provides plenty of space for a good-sized dinette suite. The wall by the dinette has also been angled out to the deck doors, which adds space, style and an extra infusion of light."
Meanwhile, just off the kitchen is a separate, partially enclosed wing that houses the secondary bedrooms, main-floor bathroom and laundry closet. In fact, the wing is tucked away so neatly that you hardly know it's there.
"This is a family home, so privacy is important for two reasons -- kids like their own space, and parents like to get away from the rat race after a long day, which is why the master bedroom has been placed on its own level," Fyles explains. "Both bedrooms are a good size with large windows and big double closets, with the main-floor bathroom between them for easy access."
It's then a short journey and another seven steps up before you arrive at the master bedroom, which is prefaced by a short landing with nook for plants or art, and an adjacent plant ledge (the Ashwood III abounds with them).
Combine the landing with white, three-panel double doors, and you truly have a secluded space. That was the intent, says Fyles.
"Because we're dealing mostly with parents of a young family here, you really want to provide them with a master bedroom that's a place where they can retreat to get some privacy and rest. The master bedroom is huge, with a big walk-in closet and compact ensuite with maple vanity, double white marble sink and mid-sized frosted shower enclosure."
Again, this is an area that can be altered to taste, she adds.
"You can steal space from the walk-in closet to put in a hot tub if that's what you want," she says. "Everyone has different ideas about what they want, so we try to offer a wide range of design possibilities."
Finally, the lower level -- accessed via a sunken foyer -- also works well for families.
"The kids can go straight downstairs with their friends. It can really be their private spot, with a rec room, bathroom and two bedrooms. This is a design that will work well for a family of four or five," Fyles says.
HILTON HOMES
7 Terry Fox Drive
Price: $322,854 (including lot & net GST)
Details
Size: 1,624 sq. ft.
Minimum Lot: 40' x 110'
Bedrooms: 3
Bathrooms: 2
Contact: Kim Fyles @ 987-9800 or Rick Mazur @ 987-2100
Key Features: Voluminous, bright interior thanks to vaulted ceiling and lots of glass; subtle segmentation through use of one-third and three-quarter walls; front-oriented dining room that can be converted into den or sitting room; separate wing for secondary bedrooms with full bath in-between rooms; huge secluded master bedroom with oversized walk-in closet and compact, functional ensuite.




