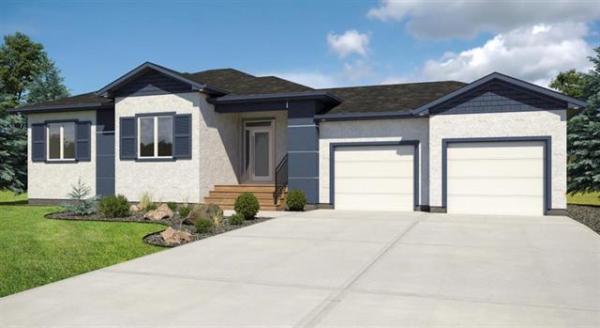
Todd Lewys / Free Press
The use of space in the main living room of Kensington Homes’ Oceanview model home is impeccable, giving it a functional, free-flowing feel.

Todd Lewys / Free Press
A brand-new model, the 1,610-sq.-ft., two-storey Oceanview features a stylish exterior and incredibly efficient interior.

Todd Lewys / Free Press
A ton of light enters the cosy great room through a huge window on its rear wall.

Todd Lewys / Free Press
Black pendant lights and a black-tile backsplash contrast beautifully with white cabinets, off-white quartz countertops and stainless appliances in the island kitchen.

Todd Lewys / Free Press
The inviting, sensationally secluded primary bedroom is just the right size — big enough to be functional, small enough to feel welcoming.

Todd Lewys / Free Press
Style and utility intersect in the elegant ensuite.

Todd Lewys / Free Press
A delightful, well-placed flex space adds a welcome touch of versatility to the home’s upper level.

Todd Lewys / Free Press
Flow throug the kitchen/dining area is fabulous, making it an entertainer’s dream.
Sometimes, first impressions aren’t accurate.
Take, for example, the Oceanview, Kensington Homes’ new 2024 Fall Parade of Homes show home at 328 Desrosiers Dr. in Transcona’s Canterbury Crossing.
At 1,610 sq. ft., the two-storey home — at least on the surface — would seem to be a standard mid-sized home.
It’s anything but, says Lilita Klavins of Qualico Realty Services.
“This is a surprising home. When you first see its square footage, your first thought is that it’s an ordinary two-storey home. Once you step inside and walk through it, you find out very quickly that it’s anything but ordinary.”
The first hint there’s more to the Oceanview comes in its foyer, she notes.
“Right away, you notice that it’s a good size, and even has room for a bench to sit down at and take your shoes off. Then, you open the closet door to the left, and, voila, you step into a deep walk-in coat closet with all kinds of storage space. That’s an unexpected, but nice surprise.”
Venture a little further into the home, and the pleasant surprises continue.
Which is to say the main living area is more spacious than the home’s square footage would suggest.
“It definitely is larger than you might expect,” Klavins says. “First of all, ceiling height is nine feet, which really creates a good sense of space on its own. Second, the windows behind the dining area and great room are huge. They allow all kinds of natural light to flow inside, which gives the area a bright, airy feel.”
Third, the area’s layout is spot-on.
Not an inch of space was wasted, making for three spaces — kitchen, dining area and great room — that are suitably spacious and well-defined.
“Everyone has just loved the kitchen, which is centred around a gorgeous, mid-sized island with a quartz countertop,” she says. “Most importantly, there’s plenty of room to create. That functionality is then complemented perfectly by lovely finishes such as white cabinets, quartz countertops and a black tile backsplash that makes the cabinets and stainless appliances pop.”
Then there’s the adjacent dining area.
“Again, people have been impressed by its size. Right now, there’s a large table with six chunky chairs in it, and there’s still plenty of room to move about. There’s a patio door on its left-hand wall that leads out to a large backyard deck, and it has room to expand the table to seat at least two more guests, with room for another three at the island.”
Head upstairs, and it’s apparent Kensington’s design team worked the same magic on with the main floor.
“If anything, the use of space is even more impressive,” Klavins says. “The first thing to take note of is that there are six spaces up here: three bedrooms, a main bath, laundry room and flex space.”
Somehow, none of the spaces feels like it was jammed in; each room is plenty big.
“Honestly, the laundry room is huge, and the flex space is the perfect size to be used as a study area for the kids — it was positioned next to the two big secondary bedrooms — or as an office, or a cosy media area,” she says. “It’s an unexpected space that adds an absolute ton of versatility.”
The second floor’s design also maximizes separation between the secondary bedrooms and primary bedroom, which is a feature families will appreciate.
“Not only do the stairs create separation, the main bath and laundry room combine with the flex space to create even more separation,” Klavins says.
That makes for a sensationally secluded primary bedroom, which is all by itself on the far side of the upper level.
“To say the least, the use of space here is spectacular. The bedroom is a good size, there’s a gigantic walk-in closet and a spacious, deluxe ensuite with mosaic pattern floor and black-trimmed walk-in shower.”
Klavins adds that a lookout lower level finishes the home off with a flourish.
“It’s surrounded by huge windows that let in tons of natural light,” she says. “It’s framed in for a rec room, bedroom, bathroom and storage, and there’s even a side entrance. A brand-new design, this home offers incredible function on every level. It’s the perfect family home.”
lewys@mymts.net
The Details
Builder: Kensington Homes
Address: 328 Desrosiers Dr., Canterbury Crossing (Transcona)
Style: two-storey
Size: 1,610 sq. ft.
Model: the Oceanview
Bedrooms: three plus loft
Bathrooms: two-and-a-half
Price: $668,900 (includes lot & GST)
Contact: Lilita Klavins, Qualico Realty Services, 204-298-4707 or Chris Magas, Kensington Homes sales representative, 204-941-1639



