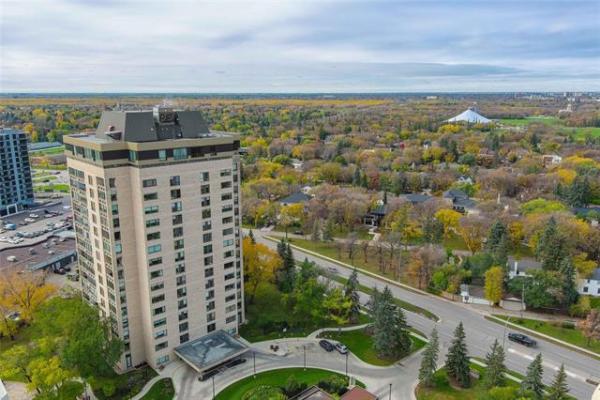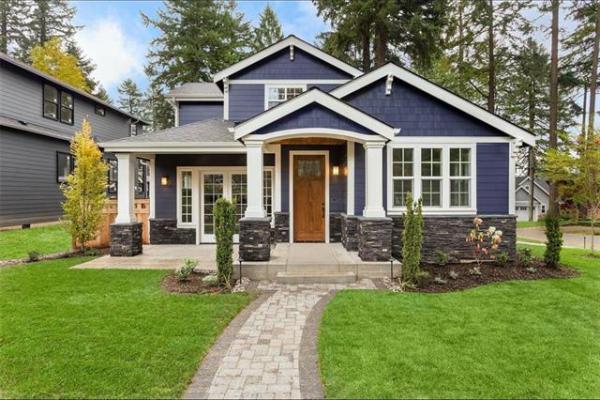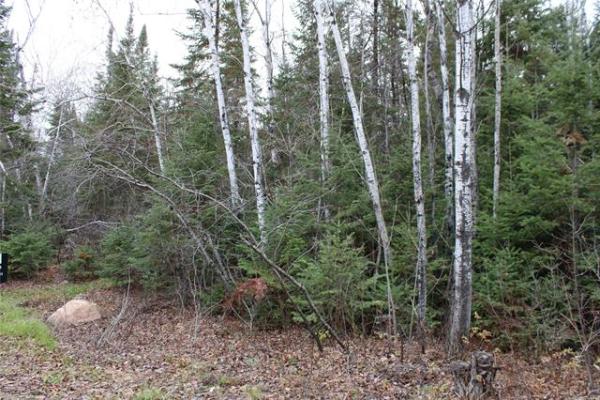
(Mike Deal / Winnipeg Free Press)

(Mike Deal / Winnipeg Free Press)

The well-lit kitchen island features a double sink. (Mike Deal / Winnipeg Free Press)

(Mike Deal / Winnipeg Free Press)

(Mike Deal / Winnipeg Free Press)
Over the past two years, the federal government’s mandatory stress test has stifled the plans of many new home-buyers.
Prior to the stress test, a buyer may have been approved for a budget of, say, $500,000.
However, that was then. This is now.
Apply the 20 per cent stress-test hit, and a budget that once stood at $500,000 is quickly reduced to $400,000. Consequently, many buyers have been forced to reset, wondering just how much they might get (or be giving up) in buying a $400,000 home.
Turns out, you don’t have to give up much, if anything.
Building on the popularity of its attached two-storey homes in Bridgwater Centre, Hilton Homes has come up with a new series of attached two-storey designs in Bridgwater Trails. The homes — which come with conventional and walk-out basements — hold three-bedrooms, 21/2 baths — and are more spacious than might be expected.
"This home is actually 1,672 sq. ft.," Spencer Curtis of Hilton Homes says of his attached two-storey show home that can be found at 32 Landover Dr. "When you add in the 600 sq. ft. of livable space downstairs in the walk-out basement, the home’s total livable square footage comes to 2,272 sq. ft.. That’s not a small home."
It must be noted that Curtis said the home has a walk-out basement. With the basement — and loaded with a series of upgrades — the show home is still priced at $421,000.
"Our goal is to give home buyers the most value possible for their hard-earned money — we know their buying budgets have been negatively affected by things such as the stress test and impact fees, though this series of homes doesn’t include them as we bought the lots before the impact fees were imposed."
Curtis adds it’s possible to get a walk-out model for less than $400,000.
"With standard finishes — the show home has options such as luxury vinyl plank flooring and a tile backsplash — we can definitely get buyers in for under $400,000. Instead of the luxury vinyl plank flooring, you’d get carpet and vinyl flooring in the great room. The thermofoil cabinetry and taupe laminate countertops in the show home are standard features."
What isn’t standard is the home’s layout.
No matter which floor you’re on, space, flow and light is always plentiful. Curtis says Hilton’s design team modified the design of the new attached two-storey homes on Landover Drive to make them superior to their predecessors on Centre Street.
"The first thing they did was put an 18-foot ceiling over the foyer. It not only makes for a grand entry, but it also opens up the foyer and hallway, making for a more spacious feel."
Next, extra width was added to the great-room area, to go with its nine-foot ceiling.
"The additional width made an already open, contemporary area feel even bigger," Curtis says. "The great room isn’t a whole lot wider, but it looks like it. The right-hand wall also has a three-foot setback that’s a perfect nook for a sofa, or for a TV and entertainment unit."
Meanwhile, the family room’s rear wall is filled with glass — two oversized windows placed on either side of sliding patio doors — that allows tons of natural light to flow into the great room.
"We not only wanted to make the great room naturally bright, but we also wanted to showcase the wetlands behind the home. The patio doors also lead out to a big deck — it’s an optional feature — that overlooks the water."
Perhaps the most impressive aspect of the great room is its well-proportioned layout.
There’s plenty of room to move around the kitchen without bumping into its six-foot-long island, the dining room can comfortably hold a table for six to 10 without feeling cramped, and the family room has the depth and width required to configure furniture and accessories in multiple ways.
Curtis says the home’s upper level was also reconfigured to make it more functional.
"Our previous design had the master suite at the front. With this design, it was placed at the back to take advantage of the wetland view; a huge picture window on its rear wall provides a great view of the water below. It also has a four-piece ensuite and good-sized walk-in closet."
He adds that the other four spaces rounding out the second floor weren’t afterthoughts.
"Both bedrooms are a real good size with big windows and plenty of closet space, the laundry room has storage space left over after you put in a washer and dryer, and the four-piece bath is spacious and well-appointed. And little touches like a tempered glass insert in the one-third wall to the side of staircase adds a bit of style and drama."
Not surprisingly, both versions of the attached home — homes with conventional basements can be acquired for approximately $340,000 — have been well-received by consumers.
"They’ve been popular with everyone — young families, older families, singles, even empty-nesters," Curtis says. "The homes include a ton of features, including an attached single garage. Our goal is to offer Winnipeggers livable, well-appointed family homes at an affordable price. I think we’re accomplishing that goal with these homes."
lewys@mymts.net
Builder: Hilton Homes
Address: 32 Landover Dr., Bridgwater Trails
Style: Two-storey attached withwalk-out basement
Size: 1,672 sq. ft.
Bedrooms: 3
Bathrooms: 2.5
Price: $421,000 (Includes land, GST; no impact fee)
Contact: Kim Fyles, Re/Max Executives Realty, 204-291-2220




