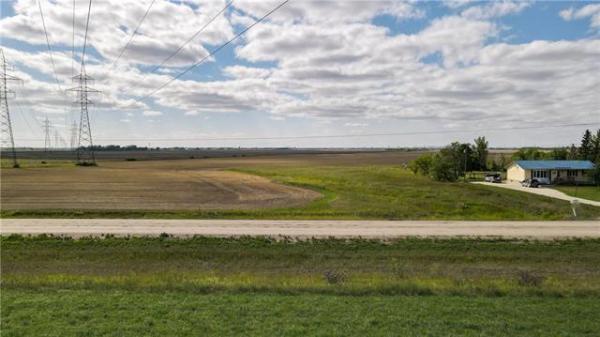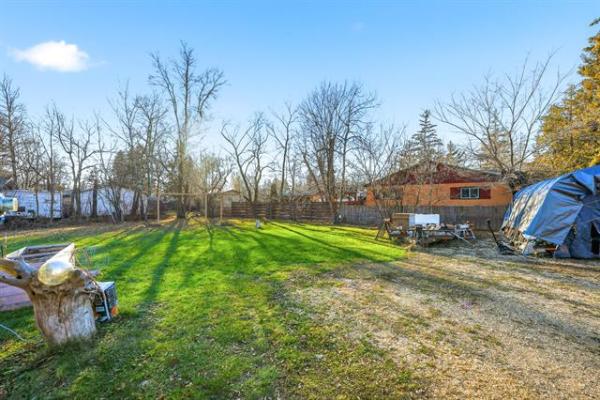
Todd Lewys / Winnipeg Free Press

Todd Lewys / Winnipeg Free Press
It’s a concept that resonates with new home buyers, no matter whether you’re a young family, empty-nest couple or single.
That concept? None other than value. A new attached bungalow in Niverville’s Fifth Avenue Estates offers all kinds of value, said Lifestyles Real Estate’s Bob Dewar, who’s marketing the home along with his wife, Renee.
"This home truly offers you a lot of bang for your buck," he said of the 1,139-square-foot home. "You’re only an easy half-hour commute from the city’s south end in Niverville, and you get a home that offers just over 2,000 sq. ft. of total livable space (including basement; more about that shortly) for $264,900 including net GST."
Because the home is a bungalow, its basement very nearly doubles the home’s livable square footage. In this case, it offers about 900 sq. ft. to develop, said Dewar. "The builder’s plan calls for two bedrooms, a rec room, full bath and storage," he explained. "It’s a bright, wide-open space thanks to web-joist construction that kept teleposts to a minimum. The mechanical system (electric furnace with HRV and hot-water tank) is tucked neatly out of the way, opening up more room. Ceiling height is about eight feet, and there are four large windows that let in lots of light."
He added that the basement contains two other bonuses – one unseen, the other visible. "Each basement comes drywalled and ready to go, and basements in all the homes are ICF (insulated concrete form) basements, a feature that’s rare at this price point. They’re very warm, quiet and durable."
The pleasant surprises continue on the main floor, which features a user-friendly open-concept layout. "The floor plan is just fabulous," said Renee. "The great room is perfect for a growing family, and for entertaining." Turns out, the key to the great room’s livability is how the spaces have been laid out. Each area is a good size, which is to say the kitchen is 13.75 feet by 11.3 feet; the dining area is 11.3 feet by 8.5 feet; and the living room is 13.1 feet by 11.3 feet.
That evenly-dispersed space makes for a very livable great room, said Dewar. "You don’t feel that space is lacking at all in any of the three areas. There’s plenty of room in living room for furniture, ample space for a table for four to six in the dining room (plus loads of room to move around between the living room and dining room), and lots of room to move in the kitchen, which comes with a five-foot by three-foot island with eating nook for two."
While a price point of $264,900 might suggest that the home might be on the spartan side finish-wise, that’s not the case at all, said Dewar. "Both the living room and dining room are defined by tray ceilings, and the ceiling height in the great room is nine feet," he said. "Not only that, but gorgeous (four-inch) laminate plank flooring runs through the entire great room. It not only looks great but is very durable, making it a great choice for families or folks who like to entertain."
Finishing quality is also excellent throughout the great room. In the living room, the rich laminate plank flooring is complemented nicely by a built-in entertainment unit with an electric ribbon fireplace (gas is an option) set in taupe cultured stone with a white mantel/storage unit and oversized TV niche above. Meanwhile, the dining area is not only defined by its tray ceiling, but by a pair of large vertical windows that frame it – and create an area perfect for a buffet cabinet.
Then there’s the kitchen, said Dewar. "It comes with a ton of white maple cabinets as well as a four-door pantry (to the left of the stove)," he said. "All the cabinetry is soft-close, and you also get high-quality (taupe) laminate countertops and a double sink set beneath a big window. There’s also a door off the rear of the kitchen that leads to a (12-foot by 12-foot) deck that’s included in the price of the home."
Off to the side of the kitchen is a hallway that leads to a collection of four spaces: two bedrooms plus a big, well-appointed main bath and a convenient main-floor laundry room. "I think the space in the bedroom wing is very well-used," he said. "The second bedroom is a good size, the master suite is generous and comes with a four-piece ensuite and big walk-in closet, and the laundry room is just the perfect size. The area strikes a nice balance between style and function."
Renee added that several other desirable features come included in the price of the home. "It’s roughed in for central vac, is already equipped with central air conditioning, and also comes with a single attached insulated garage. You also get the ICF basement with all its space, plus the deck and a five-year new home warranty."
Dewar added its location is also excellent. "The home is in a safe, quiet family-friendly neighbourhood, and can be expanded as your family grows. It’s a solid, functional home that offers plenty of style and great value. It’s hard to find anything in the city that offers the bang for the buck that this home does."
lewys@mymts.net
Address: 16 Foxdale Way, Niverville
Style: Single attached bungalow
Size: 1,139 sq. ft.
Bedrooms: 2
Bathrooms: 2
Price: $264,900 (Includes lot & Net GST)
Contact: Renee & Bob Dewar, Lifestyles Real Estate, 204-979-5478




