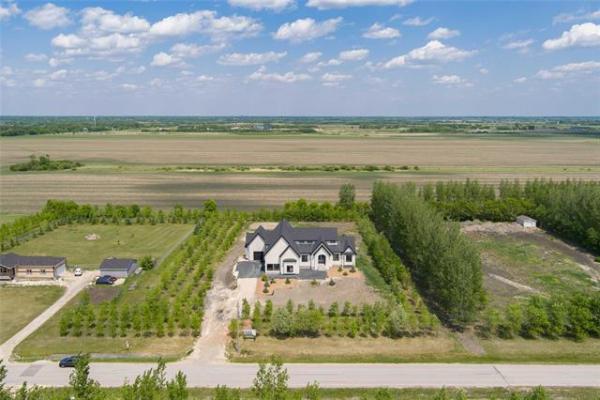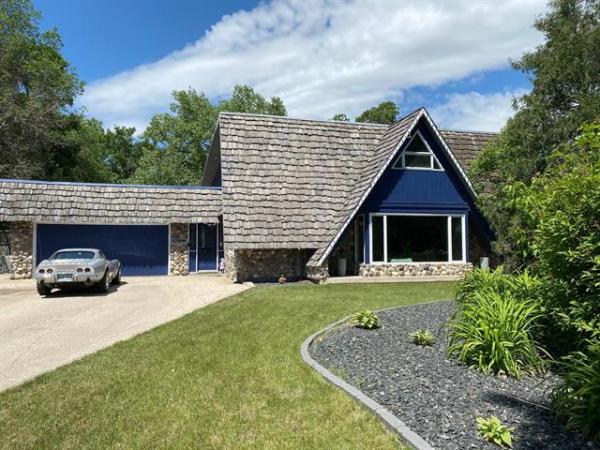
Todd Lewys / Free Press
Style and function merge seamlessly in the quietly spectacular great room at 98 Siskin Bay in Sage Creek.

Todd Lewys / Free Press
There’s plenty of space to entertain in the beautifully designed kitchen/dining area.

Todd Lewys / Free Press
The flow throughout the richly finished main living area is nothing short of fabulous.

Todd Lewys / Free Press
A soothing sense of tranquillity pervades the private primary bedroom.
A luxury home is more than the sum of its parts. Which is to say that factors apart from its design contribute to its overall appeal and livability, such as location and lot size.
Phil Amero of Royal LePage Prime Real Estate, the sales representative for Artista Homes’ move-in-ready bungalow at 98 Siskin Bay in Sage Creek, says that the 1,801 sq. ft. home is the complete package.
“I think everything starts off with its location,” he says. “This location is as good as it gets, on a quiet bay that gets little to no through traffic. When you come home, you’re in your own private world, and that’s how it should be.”
Next comes the lot, which has the dimensions required to easily accommodate a larger-than-normal bungalow.
“The lot is 48 feet wide by 114 feet deep, which is perfect. It has the width to accommodate the home and to provide good side yards, and the depth for good-sized front and back yards. There’s not much maintenance to do, and the landscaping is already done.”
Which brings us to the home itself.
From the first glance it exudes class with its beautifully landscaped front yard and an exterior clad with smart grey/taupe siding and light grey stucco.
Black trimmed windows and a black garage door provide nice pops of contrast, while a recessed front entrance beckons you inside to see what the home has to offer.
Once indoors, you’re immediately struck by how clean, simple and spacious the design is.
“I would say that spacious feel comes from two things. First, the tiled foyer is huge, so you immediately get a good sense of space as you walk in,” Amero says, adding that an eight-foot-tall front door also contributes to the roomy feel. “There’s also a massive mud/laundry room to the left with a doorway to the right that leads into a walk-through pantry.”
Second, there’s the ceiling height, which contributes to the uplifting feel of space.
“Ceiling height from the foyer through the main living area is 10 feet. When you add a huge windows on the great room’s rear wall and a sliding patio door behind the dining area, you have an area that offers a bright, spacious feel.”
At the same time, the flow through the three areas that populate it — kitchen, dining area and great room — is seamless, with each space well-defined.
A neutral colour scheme combines with subtle, timeless finishes to imbue the entire main living area with an understated elegance. The engineered oak hardwoods are gorgeous.
“The kitchen has an oversized island that can seat three, off-white quartz countertops and a white tile backsplash that really highlights all the soft grey cabinets. Having the walk-through pantry at the back allows for easy access to the mudroom and garage.”
Placement of the other two spaces in the main living area is nothing short of outstanding.
Just the right distance from the kitchen, a deceptively large dining area has plenty of room for a table that can seat anywhere from six to 12 people — and it’s adjacent to the patio doors, which would connect to a backyard deck.
Amero says the great room caps off the main living in quietly spectacular style.
“Again, its design is simple, but it works. Its focal point is a gorgeous, modern linear electric fireplace that was set in a clean, slightly boxed out surround that pops with its classic black and white colour combination. The window also makes a statement with its size, letting in tons of natural light even on overcast days.”
Another of the thoughtfully designed home’s strengths is its split bedroom layout, he adds.
“The two kids’ bedrooms were placed at the front of the home to the right of the foyer with a four-piece bath to give them their own private area far from their parents. With the primary bedroom placed in the far-right corner of the home, separation between bedrooms is excellent.”
Turns out, the well-isolated primary bedroom is several steps above excellent.
“It’s exactly what it should be — a private getaway for the parents,” says Amero. “It’s just the right size with a huge window that lets in lots of daylight and a nice warmth that comes from rich mocha carpeting underfoot. The ensuite is a spa-like retreat that offers a tile floor, soaker tub, custom glass/tile shower, vanity with double sinks and big walk-in closet.”
The carefully crafted bungalow was designed with a family in mind, he notes.
“With about 3,400 sq. ft. of total living space, a great floor plan and timeless style, it offers incredible value. It feels like a million-dollar home but is priced at just under $860,000.”
THE DETAILS
Builder: Artista Homes
Address: 98 Siskin Bay, Sage Creek
Style: bungalow
Size: 1,801 sq. ft.
Bedrooms: three
Bathrooms: two
Price: $859,900 (includes lot, appliances & GST)
Contact: Phil Amero, Royal LePage Prime Real Estate, 204-295-9289




