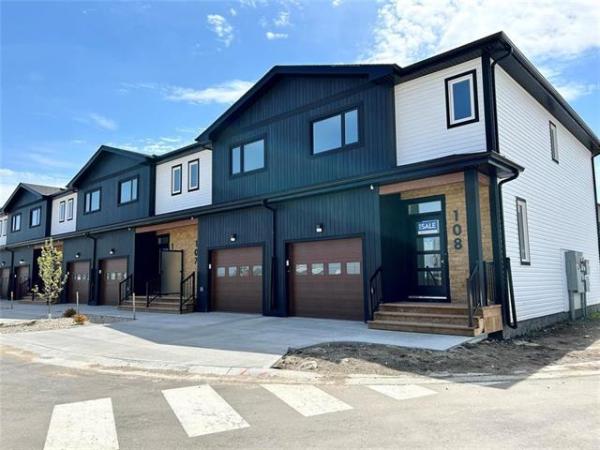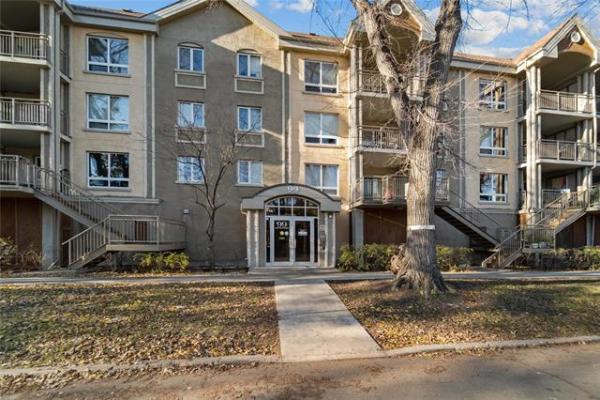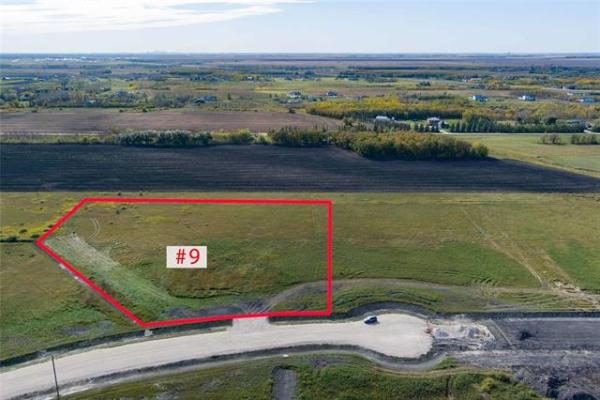

As exciting as building a new home is, there’s one thing that isn’t so exciting: putting down roots in the middle of an active construction zone.
While your new home might be finished and ready for habitation, many others around you aren’t.
Cam Ftoma of Re/Max Peformance Realty, new homes representative for Gino’s Homes, says that his show home at 30 Upavon Rd. in River Park South is situated in an area where all new home construction has ceased.
"This home is ready and waiting for you on a street that’s complete, and that has no more construction on it," he says of the 1,500-square-foot bungalow that offers four bedrooms, three bathrooms and a finished lower level. "You can just park your car in the garage, walk in and enjoy it without having any distractions to deal with."
Ftoma says the home was built with the mid-range homebuyer in mind.
"It’s a design that does a great job of occupying the middle ground between entry-level and high-end homes," he says.
"As a 1,500-sq.-ft. bungalow, it’s just the perfect size. It also comes filled with a super selection of options. Its price of $559,900 not only includes all those upgrades, but front landscaping, appliances and a fully finished lower level."
While the landscaping and appliances are huge, the finished basement is an even bigger deal, Ftoma says.
"Having the lower level finished prior to move-in basically gives you a whole other living space that’s ready to go the moment you move in. With its huge rec room, fourth bedroom, full bath and nine-foot ceiling, it nearly doubles the size of the home. It also comes with tons of storage space, too."
The 1,400 sq. ft. of livable space downstairs is complemented by an efficiently designed main floor.
A sunken foyer that’s partially closed off by a frosted glass partition graduates into a generous landing that features a hallway to the left and an open-concept great room straight ahead.
The hallway holds five spaces: three bedrooms, a main bath and laundry/mud room.
"This home’s floor plan is exceptional, and it starts with the placement of the bedroom wing. Not only is it set well away from the great room to enhance privacy, but it also features a wonderful layout. The main bath was placed at the outset of the wing to make it more accessible, while the mud/laundry room across the way offers tons of function."
Then, there’s the placement of the three bedrooms.
"The two secondary bedrooms were placed at the end of the hall in their own little area, while the master suite was placed at the hallway’s mid-point. It was given its own eight-foot hallway, a feature that takes its privacy to the next level."
Like the two secondary bedrooms, the master suite is not only big and bright, but it also comes with ample storage space — in this case, a walk-in closet with built-in wire shelving, hidden cleverly behind a pair of bifold doors.
Its ensuite is a bit of a wolf in sheep’s clothing, Ftoma adds.
"It’s a quietly spectacular space that features a Thunder maple vanity with raised sink, smart vinyl faux tile floor and a beautiful soaker tub/shower combo with upgraded shower fixture and dome light," he says. "The master suite is a true retreat."
Meanwhile, the great room was designed to be the heartbeat of the home. Featuring an open-concept floor plan that’s divided into four distinct quadrants, it’s an area that beautifully balances style and function.
"One of the first things you notice is that it has two eating areas — a formal dining room at the front, and a dinette area to the rear of the kitchen," he says. "You can use both spaces as eating areas, or turn the dinette area into a computer area for the kids."
The kitchen — which is set directly across from the family room — is equal parts elegance and efficiency, Ftoma adds.
"It has an eating nook for three, and comes with granite countertops, spectacular Thunder maple cabinets, a tile backsplash, corner pantry and stainless appliances. It’s only steps away from both the formal dining room and family room. A huge picture window bathes the family room in natural light, while its focal point is a gas fireplace with a gorgeous tile surround."
With most everything in place, the impeccably designed bungalow is ready for a family or empty-nest couple to move into straight away.
"It’s ready and waiting in a very desirable area that’s close to schools, Dakota Community Centre, shopping, services and more," he says. "It represents a rare opportunity to get into a new home without having to deal with construction. That’s worth its weight in gold, believe me."
lewys@mymts.net
The details
Builder: Gino’s Homes
Address: 30 Upavon Rd., River Park South
Style: bungalow
Size: 1,500 sq. ft. with finished lower level
Bedrooms: four
Bathrooms: three
Price: $559,900 (includes lot, appliances, GST)
Contact: Cam Ftoma, Re/Max Performance Realty, 204-794-5066




