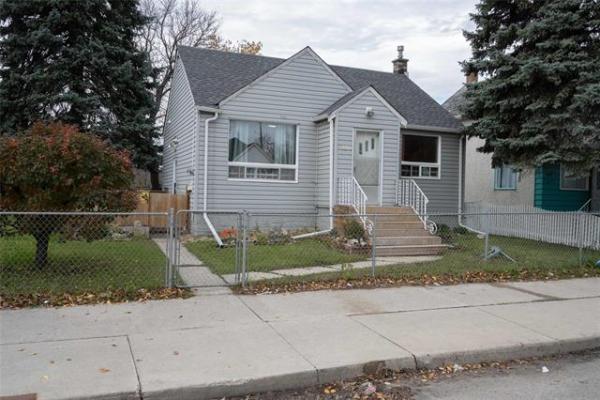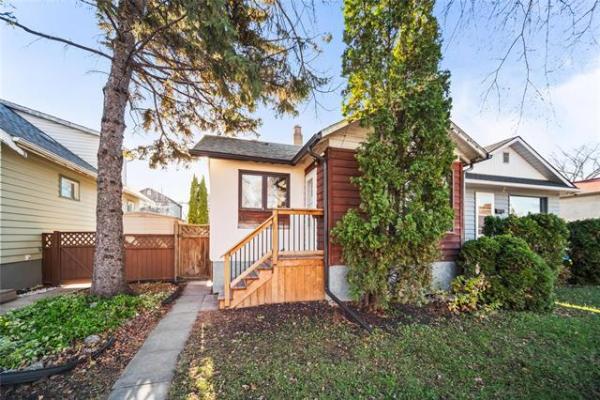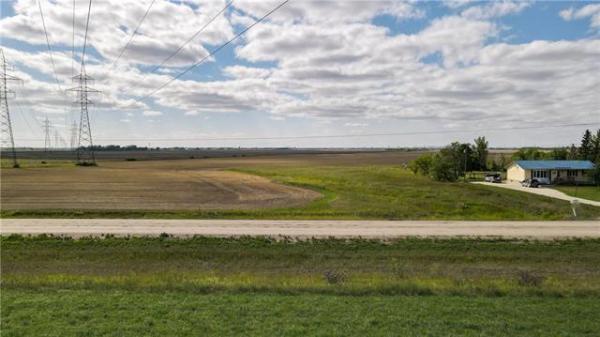




Whether they know it or not, home-buyers looking to move up or move down to a new home are likely to share the need for a pair of essentials.
What would those essentials be? Space, and amenities. Those looking to move up (in most cases, young families) or down (empty nesters, for the most part) are, first, looking to either increase living space, or get into a home that isn't so small that it forces them to sell half their furniture to make things work.
Second, both parties are looking for a home that has a fair quotient of style and luxury. And in the case of empty nesters, preferably a bungalow, where key amenities are on the same level.
To address those needs, Hilton Homes has introduced a brand new design in the form of The Monterey, a quaint 1,358-sq.-ft. bungalow found at 50 Inspiration Place in Heartstone Estates. It's a design that epitomizes what a move-up or move-down home should be, says Hilton's sales representative, Rick Mazur.
"It's a good move-up or move-down home for several reasons," he explains. "First, it's a good size at 1,358 square feet. The fact that it has two bedrooms added extra room to the rest of the main level. You get a nice-sized great room, plus big kitchen with dinette area -- plus a large dining room at the front of the home that could also serve as a sitting room or den. The ample square footage makes for a flexible design."
Flexible? No question. And there's definitely more room to house important items, he adds.
"The great room, for example, is bigger than normal. That's because our designers were aware that empty-nesters moving down to the home would need room for their furniture to fit in. If you're moving up, you want a main living area where you can spend time with your kids without everyone being jammed in together. With that in mind, the kitchen/great room area is big and open."
Yet, The Monterey's main level isn't an out-and-out open-concept design. An angled, semi-enclosed foyer (with double coat closet and door to the attached garage) gives way to the dining room/den to the left, and a hallway that affords entry to the kitchen and great room.
Only a bit of the kitchen is visible (the mid-sized island with double sink and eating nook for two) and a tiny slice of the great room. This design provides two things at once: subtle segmentation, and unhindered traffic flow. The mess in the kitchen is kept out of sight if you happen to be serving company; at the same time, going from one distinct space to another is a breeze.
"The other nice thing is that the dining room and kitchen are divided by a one-third wall," Mazur says. "That opens up the hallway, and allows light to travel from space to space. You can also put plants on top of the wall, and on the plant ledge on the opposite wall to add some colour."
Just as the great room is unusually spacious, so too is the kitchen, which even has room for a dinette area for four (a bit of an anomaly, considering the home has a formal dining room). Features such as oak cabinets, a smart beige tile backsplash, under counter lighting -- and plenty of counter space -- add style and functionality into the mix.
The great room also gets a corner gas fireplace set in a beige ceramic surround, big built in entertainment unit -- and a large window that lets in loads of natural light.
"You also get a vaulted ceiling that goes up to a height of 12 feet at its centre," he says. "It opens up the main living area even more, and is the main reason why most people say this home feels bigger than it is."
Another reason why The Monterey has been such a hot commodity is the placement of the bedroom wing, Mazur adds.
"People like the segmentation, with the bedrooms and main bathroom being pushed away from the main living area. There's not much hallway, so there's little in the way of wasted space."
That efficient use of space then translates into bedrooms that are considerably bigger than might be expected. The second bedroom makes a good child's bedroom, or study. Next door, the master suite comes as a very pleasant surprise, with vaulted ceiling, his/her closets and a pair of vertically-set windows that frame the king-size bed in style.
"There's also an ensuite with a tub/shower surround, linen nook and dark oak vanity," he says. "It's everything you need, and can be upgraded if you want to enjoy a little more luxury."
An added bonus is -- as is always the case with bungalows -- almost as much livable space downstairs as up. In this case, there's about 1,200 sq. ft. that can be tapped into (two bedrooms plus rec room).
"This is a home where first-time new home-buyers or couples coming out of a 2,000-plus sq. ft. home don't feel cramped and have a good collection of amenities to enjoy," concludes Mazur.
DETAILS
Homebuilder: Hilton Homes
Address: 50 Inspiration Place, Heartstone Estates
Style: Bungalow
Model: The Monterey
Size: 1,358 sq. ft. (with another 1,200 sq. ft. of livable space in lower level)
Price: $306,004 (includes lot & GST)
Bedrooms: 2
Bathrooms: 2
Lot Size: 40' x 112'
Contact: Rick Mazur, Century 21 Realty @ 987-2100




