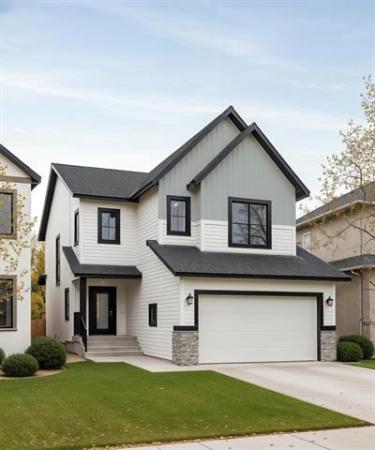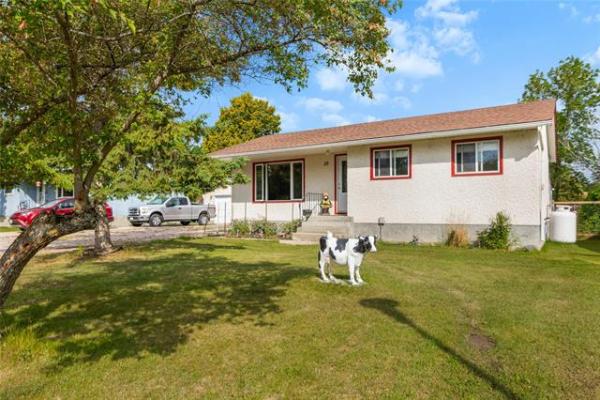
Todd Lewys / Winnipeg Free Press
The Beverly sits on a 38-foot-wide lot and offers more than 1,960 sq. ft. of livable space. It comes equipped with three bedrooms and 2.5 bathrooms.

Photos by Todd Lewys / Winnipeg Free Press

Todd Lewys / Winnipeg Free Press
49 Liba Way, Devonshire Park

Todd Lewys / Winnipeg Free Press
The dining room at the Beverly

Todd Lewys / Winnipeg Free Press
The kitchen in the Beverly
These days, growing families are demanding new homes that are affordable and spacious.
And while you’d think builders would need to come up with new home models to meet those demands, that’s not necessarily the case, says Spencer Curtis of Hilton Homes.
"We’ve actually taken one of our most popular models, the Beverly, and modified it into several versions that can fit on narrower, more affordable lots," he says of the home, which is among Hilton’s entries in the Fall Parade of Homes.
"This version of the Beverly is 1,960 sq. ft., and can fit on a 38-foot by 118-foot lot. Yet, it delivers a ton of space, style and value for families."
The Beverly’s family-friendly floor plan starts with a generous foyer that’s opened up even more by a formal dining room to the right and hallway to the left that’s prefaced by an angled walk-in closet.
Housing a powder room, main-floor laundry room and entrance to the double attached garage, the hallway offers exceptional utility, Curtis says.
"Both the powder room and laundry room are placed out of the way, yet are accessible. Both families and visitors love the walk-in closet, as they can open it, walk in, put their shoes and jackets away and then close the door on everything inside. It does a nice job of hiding the mess and opens up the foyer."
Curtis adds while most families choose to keep the dining room, the area can be modified to meet the needs of a multi-generational family.
"In several instances, we’ve turned the area into a bedroom with bathroom next door so parents can have a bedroom on the main floor. It can also be closed off to make it into an office, too."
Entry into the adjacent great room is seamless thanks to an extra-wide entrance, and the presence of the extra-wide upper-level staircase, which opens up the wall to the left in stylish, functional fashion.
Then there’s the great room itself, a warm, welcoming area with striking grey/white laminate flooring that’s notable for its bright, airy ambience.
"Huge windows on the rear wall, floor-to-ceiling windows in the family room and a big bay window behind the dinette area at the rear of the kitchen, make for a super-bright area that’s also more spacious than you’d expect," Curtis says. "Both the family room and kitchen/dinette area are just bathed in natural light."
While this particular version of the Beverly was narrowed so it would fit comfortably on a 38-foot-wide lot, that doesn’t mean space is at a premium.
The three spaces that comprise the great room are plenty big.
"That feeling of space comes from a nicely proportioned floor plan — all three spaces are a good size," Curtis says. "Flow in the kitchen is so good because the island is seven feet by three feet. Because the island is just the right size, there’s plenty of room to move back and forth between the kitchen and dinette area."
He adds the bay window behind the dinette contributes to the area’s high degree of function.
"It not only lets in tons of light, but also opens up space, you can put in a table for four to six without crowding the island. That leaves plenty of room to move between the two areas."
Meanwhile, the family room is simply spectacular.
"A soaring 18-foot-high ceiling combines with the floor-to-ceiling windows and a cantilevered entertainment centre and fireplace to create a special spot to visit after dinner," Curtis says. "Extra space can be opened up by choosing not to put in the entertainment centre, which is optional."
A wide, angular staircase next to the family room — it features cool cut-outs with tempered glass inserts — leads upstairs to a bright second floor that holds three bedrooms and a spacious four-piece bath.
Once again, space isn’t lacking.
"Because a bit of space was lost due to the narrower lot, our design team made a point of opening up the second floor with a half-wall design that incorporated glass panels. We also put big window on the side wall next to the master bedroom to let in extra light."
As impressively large as the secondary bedrooms are, the master suite is even more impressive, Curtis says.
"Even though this isn’t a huge home, the master suite is massive," he says.
"A double-door entrance leads inside to a bright bedroom with a striking textured wallpaper feature wall behind the bed. There’s a big walk-in closet and the ensuite, with its standard finishes, is a beautiful space with five-foot shower."
He adds while the show home is loaded with upgrades a family on a tighter budget could acquire the home for significantly less.
"We can get a family into a home with basic finishes for about $450,000," Curtis says.
"And that price will include some upgrades. Families who’ve gone with the basic version, with an upgrade thrown in here and there, have been very happy with the home. Upgrades can always be made at a later date."
With just under 700 sq. ft. of livable space downstairs, space that can easily accommodate a rec room, fourth bedroom and full bath, the Beverly can offer active families more than 2,600 sq. ft. of total living space.
"The Beverly is a home that’s ideal for a growing family," Curtis says. "While its footprint and lot might be smaller, it comes up big in livability, style and value."
lewys@mymts.net
Builder: Hilton Homes
Address: 49 Liba Way, Devonshire Park (Transcona)
Style: Two-storey
Model: The Beverly
Size: 1,960 sq. ft.
Bedrooms: 3
Bathrooms: 2.5
Price: $522,000 (Including lot, GST, draperies, appliances)
Contact: Jacquelyn Lacroix, Quest Residential Real Estate, 204-292-9118




