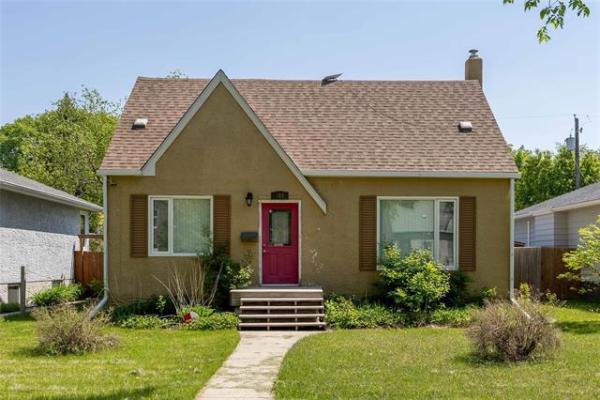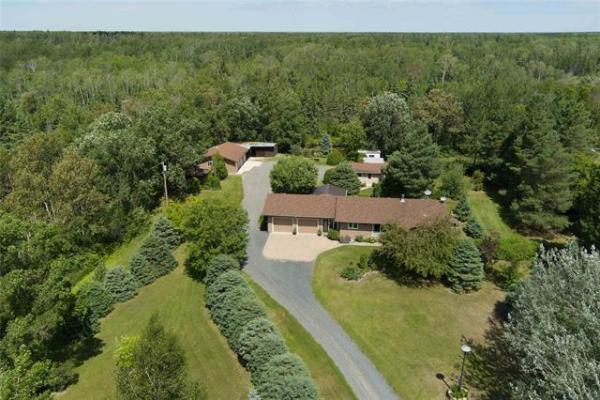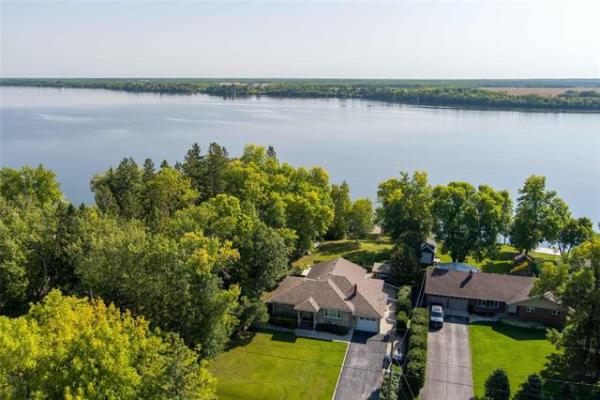



As cutting-edge as new homes with modern designs can be, there's the risk of the design being too modern. When that happens, a home filled with white finishes, stainless steel appliances and a wealth of windows can end up feeling cold. That's not the case with 129 Autumnview Drive, said RE/MAX Performance Realty's Rob Hutchison, A & S Homes sales representative for the 2,578 sq. ft., two-storey home.
"This home is modern, yet it's not cold in the least," he said. "That's because the A & S design team, with help from Lynn Fenwick of Fenwick Design, did a great job of using natural materials and colours throughout the home. The result is a home that's big, but not cold, and open, yet warm."
The main living area at the back of the home is also bathed in natural light courtesy of a glass-covered rear wall that let tons of daylight flow into the expansive great room. There are also floor-to-ceiling windows in the family room, which was placed beneath a soaring, 18-foot ceiling to create a more profound feeling of space and light.
Two windows plus a patio door at the back of the kitchen lead to an elevated patio overlooking the wetlands running behind the home.
"I just love how all the windows provide you with a wonderful, expansive view of the wetlands -- it brings you back to nature, and makes you feel like you're out at the cottage," said Hutchison. "The view is absolutely spectacular when everything is in bloom during the spring and summer."
As bright as the great room is, it was toned down by a stroke of design genius -- the installation of bleached, wide-plank oak hardwoods that perfectly bridge the gap between light and dark -- the result is a main living area sufficiently bright even on overcast days, yet cozy despite its vast proportions.
The mix of finishing materials and colours is also pleasing to the eye. "The A & S design team, in conjunction with Lynn, did just a great job of mixing natural materials into a design theme that is considered to be transitional -- it's a modern-style home, but not full-out modern. Even though the home is linear in its design and has its share of white walls and glass, wood and earth tone colours warm it up, and provide some nice contrasts."
129 Autumnview's great room is also a study in contrasts. The family room features a dark grey cultured stone feature wall with a white backdrop containing a built-in TV niche, with ribbon-style gas fireplace set smartly in black granite below.
The adjacent island kitchen is at once modern and traditional with a mix of white and brown striated rift oak cabinetry and black quartz countertops contrasting beautifully with a white tile backsplash. The island's countertop is beige quartz, while the adjacent built-in kitchen table -- which seats up to five -- is composed of white quartz.
"Everything works together extremely well, creating a great room that's mod yet warm, and easy to move around in," Hutchison said. "It's an area that's perfect for entertaining, as the great room flows beautifully into the formal dining room."
Access to the home's upper level comes via an open-riser oak staircase that's modern yet rustic thanks to the warmth that only wood can lend to a space. Anything whitewashed or metallic simply wouldn't have worked.
"It's just a great design," said Hutchison. "It's so cool to look through the tempered glass panels (with black railing) that surround it. The combination of the open risers and clear glass panels allows light to permeate the house from front to back."
Not surprisingly, the second level is -- like the main floor -- bright and spacious. A wide hallway provides plenty of room for traffic to flow smoothly, while three huge bedrooms provide plenty of private space for family members to find respite.
The master suite is spectacular, said Hutchison. "To me, it feels like you're in a grand, posh hotel suite. The bedroom has a gorgeous tray ceiling, a taupe tile feature wall with TV niche with ribbon fireplace and a beautiful elevated wetland view. Then, you get an ensuite that's as luxurious as they come with a free-standing soaker tub (on river rock floor, bordered by taupe tile surround) next to the fireplace, a frameless tempered glass/tile shower and floating oak vanity. The contrast in colours and materials is rich, and amazing."
Hutchison said the best is saved for last in the form of the home's 1,200 sq. ft. walk-out lower level. "It's my favourite spot in the whole home," he said. "The wetland view is amazing, and there's just so much light. There's a fourth bedroom and four-piece bath to the right of the stairs, and the rec room is wide open with an angled wet bar, media area and games area. A patio door leads out to a covered patio (with faux wood stone pavers) with a wetland view. It feels like you're out at the lake."
In a nutshell, 129 Autumview is a grand, yet practical home."It's a big, stylish house, but its grandeur doesn't overwhelm you. A lot of thought was put into the design of the home, and it shows in every area."
lewys@mts.net




