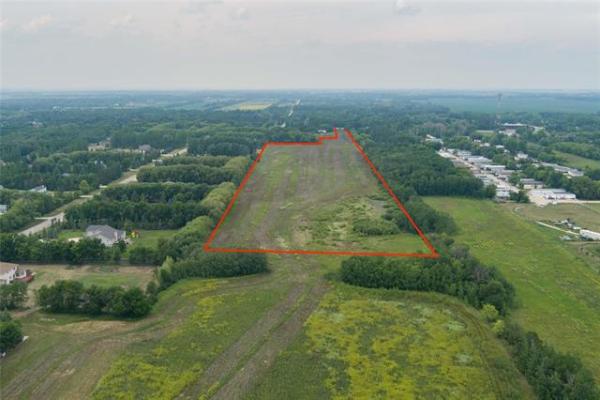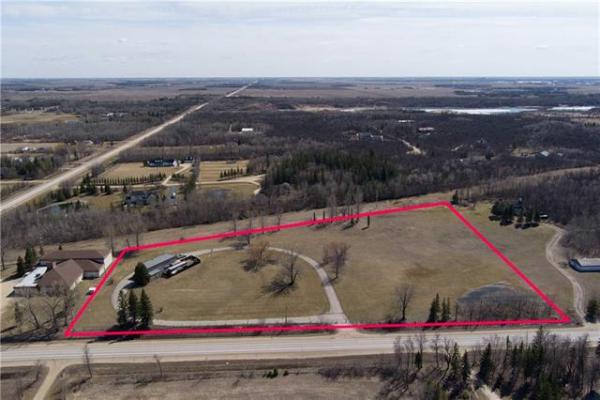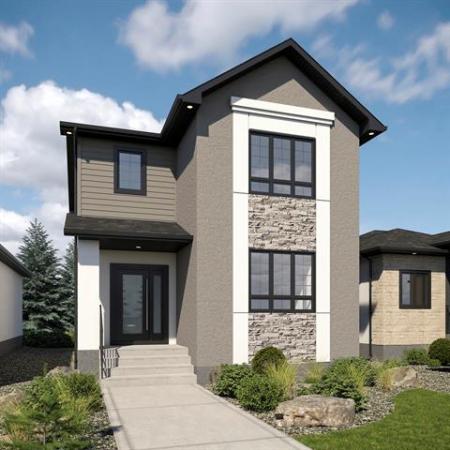There are two types of wow factor that can present themselves in new home designs. One is contrived, while the other occurs naturally as part of the overall design.
The new show home by Gino's Homes at 49 East Plains Dr. in Sage Creek fits into the latter category, said Gino's sales representative Cam Ftoma.
The subtly stylish 1,800-square-foot bungalow has received rave reviews. "Everyone who's gone through the home has just loved its design," said Ftoma. "Everything works together just beautifully to create a very livable home. In particular, people have loved the feeling of space and light, and the way the finishes are spotted tastefully throughout the great room."
The home starts off in spectacularly practical fashion with a wide foyer situated beneath a vaulted ceiling, with grey/taupe laminate plank flooring running away from you into the great room, beckoning you to come in and relax.
Then, there are the practical features, said Ftoma. "Not only is the foyer amazing -- the huge window up high over the entrance and all the glass in the front doors let in all kinds of natural light -- but it's also practically designed. There's a powder room and den/bedroom placed off to its right-hand side, and then there's a little corner nook to the left that contains a (huge) walk-in coat closet and door that provides easy access to the double attached garage."
It's an area that lends itself to two possible purposes, he added. "There's nice separation from the rest of the home, so you could use the den/bedroom as a room for a teenager, or if you have an elderly parent who's come to live with you. They'll have their own bathroom, and they can come and go as they please through the garage."
Take several steps forward into the great room, and you immediately realize this is no ordinary great room due to the infusion of a neat feature -- for a bungalow, that is: a high, vaulted ceiling. "Many people who've looked at the home assumed this was a two-storey design because of the high, angled ceiling that they saw from the street as they walked up to the home," said Ftoma. "Then, when they came inside, they were very surprised that it's a bungalow. You don't see too many bungalows with ceilings like this one over their great room." Not surprisingly, it's a feature that makes the great room. The rear wall is awash in glass -- a three-piece picture window and patio doors that simultaneously let in loads of light and serve as portals to provide a perfectly framed view of the wetlands behind the home.
Ftoma said it's an example of how a simple design can be spectacular by not going over the top and incorporating the right elements into the design. "Take the family room. It's a very simple design with a wide-open area where you can put in an entertainment unit that suits your own unique tastes and needs," he said. "Then, there's the gorgeous fireplace, a ribbon unit set in a stack of (light taupe) tile that stretches up to the top of the ceiling."
To the immediate right of the family room -- which can be neatly defined by a sofa and loveseat -- is the dining area, which is, once again, a space that's both practical and spectacular. "There's tons of room for a table for eight to 12, you have the wetland view, and patio doors that take you out to a balcony that looks out over the wetlands," said Ftoma. "And the island kitchen is also gorgeous and functional. It has a granite island that seats four, two-tone cabinetry (espresso maple and taupe thermofoil), (taupe) glass tile backplash, huge pantry and mod light fixtures."
Meanwhile, the undisputed star of the private bedroom wing is -- as it should be -- the master suite. "It's an absolutely gorgeous, and very peaceful, space," said Ftoma. "The bedroom itself features a tray ceiling (with mod, circular light fixture) and rear wall with a huge picture window and patio door that leads to a private balcony that overlooks the wetlands. The view, and amount of light that enters the bedroom is incredible." He added that the ensuite -- with its air of serenity -- is a space that lends itself to mental and physical renewal. "It's a deluxe ensuite that comes with dual vanities on a white quartz countertop, taupe tile floor, stand-alone soaker tub and custom shower with frameless door. The finishes, (earth tone) colour palette and lighting are all soft to encourage relaxation."
Downstairs, the walk-out lower level offers another 1,400-plus sq. ft. of livable space in the form of a wide-open rec room with wet bar, fourth bedroom, four-piece bath and huge mechanical room. "The rec room is perfect for entertaining -- it's bright and wide-open with a games area, media area, wet bar, a great view and patio door that leads to a patio by the water. There's also bedroom, full bath and huge mechanical room with space left over to put a gym in, if you like."
Two words best describe the home, said Ftoma. "This home offers incredible style and value. It's the best-priced home in this area, and its layout and style are as good as you'll find anywhere. It's livable, sensibly stylish and gives you excellent value for your hard-earned dollar."
lewys@mts.net



