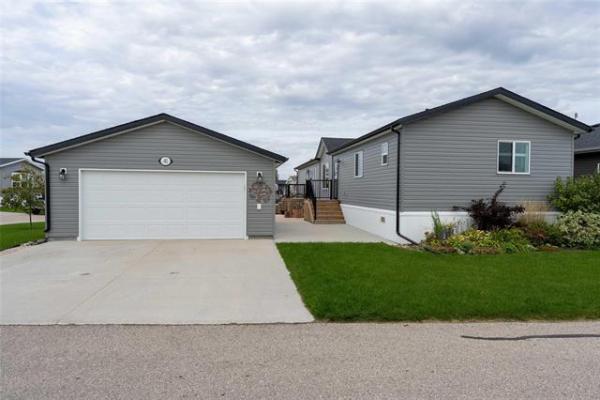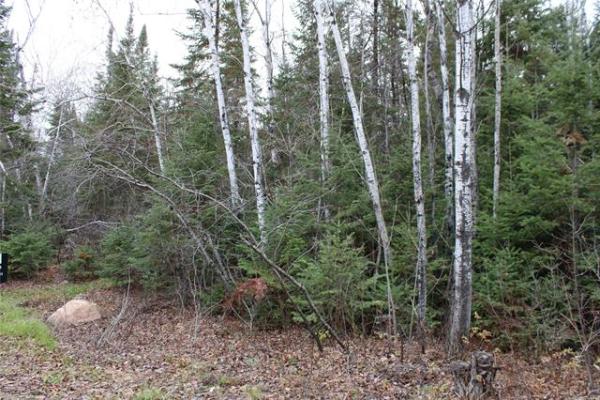


The moment he trained his eyes on an expansive lot that backed onto mature forest in Deer Pointe Park, Rob Swan of Huntington Homes knew what he wanted to do with it.
"I immediately knew I wanted to build a walk-out bungalow that was spacious, functional and took advantage of the natural environment," he recalled.
Having extra width and depth to work with helped to create a balance between function and fashion.
"Because the lot is 92 feet wide by 190 feet deep, there was a lot of room to work with," Swan said.
"To start off, you've got side yards that are 15 feet wide, which gives you 30 feet between homes; that makes for spacious, country-style living. You actually are in the country, yet you're only minutes from the city."
The extra-wide lot paved the way for Swan and his design team to create a home that's as free-flowing inside as it is outside -- and that brings the natural surroundings inside.
"There are three key elements to this home's design on the main floor," he said.
"First, we put in 10-foot ceilings throughout the main floor to create a real feeling of volume. Second, we went with an open-concept design in the great room. Third and finally, we installed as much glass as we could on the home's back wall in the main living area (living room, dining room, kitchen) and in the master suite."
While the home is a generous 2,213 sq. ft. on the main floor, it feels significantly larger, especially in the main living area. In short, it's an exceptionally bright area with flow and exquisite finishes.
"One of the first things we noticed was that the home not only backed on to the Breezy Bend Golf Club, but onto parkland. That made not only for gorgeous forest views, but also of sunsets due to the western exposure," he said.
"The family room, dining room and master suite all face that way. Plus, we placed a 36-foot by 12-foot deck off the dining room to extend the great room's space and give people a nice spot to enjoy the great view."
Combine an open great room floor plan with the high ceilings and all the glass, and the result is a living area that features great flow and distinct spaces.
"A curved bulkhead defines the family room while an eight-foot by five-foot (brown quartz) island with seating for three defines the kitchen," explained Swan. "To further segment the spaces, and put carpeting (which matches the curve of the bulkhead above) in the family room to define it even more ditstinctly."
The kitchen features wide aisles, a host of cinnamon-tinted maple cabinets, maple hardwoods, a tan tile backsplash and built-in stainless Wolf Sub-Zero appliances.
"We also put in a walk-through pantry that not only gives you all kinds of storage space, but merges with the hallway off the foyer. The area also contains a main-floor laundry room, two closets and a door for access to the garage," he said.
Across the hallway, there's then a separate, secluded bedroom wing to the left of the foyer.
"I think as it should be, about two thirds of the home is living space, while the other third is earmarked for resting in private comfort," Swan said.
"The second bedroom is as big as some master bedrooms, while the four-piece bath is spacious, and elegant."
The master suite is tucked away off by itself to ensure the home's owners have their own private getaway, he added.
"It's makes you feel like you're the only person on the planet when you're in it. The bedroom features a 180-degree view of the parkland out back. There's also a spa-inspired ensuite with air jet tub, five-foot tempered glass shower with porcelain tile surround and river rock accents, and a heated tile floor and walk-in closet with curved wall custom glass art piano windows."
That smashing curved wall led to the creation of a curved staircase - with matching maple handrail - that takes you down to a walk-out lower level that's every bit as bright, functional and stylish as the main level.
"There's about 1,380 sq. ft. of living space down here," Swan said. "Huge windows make for a great view and all kinds of natural light, while an open-concept rec room provides plenty of room for a media area (with gas fireplace), games area and sitting area. Two bedrooms -- one with forest view -- and a three-piece bath are located behind the curved wall; there's a door that can be closed off to create total privacy."
With nearly 3,600 sq. ft. of total living space, a logically laid out, beautifully finished interior -- and a serene, yet convenient location -- 182 Deer Pointe Drive is the essence of contemporary country living.
lewys@mts.net
DETAILS
Builder: Huntington Homes
Address: 182 Deer Pointe Drive, Headingley
Style: Bungalow with walk-out basement
Size: 2,213 sq. ft.
Bedrooms: 4 plus den
Bathrooms: 3
Lot Size: 92' x 190'
Lot Price: $225,900
Price: $924,785 (including lot, GST & kitchen appliances)
Contact: Ali Mirza, Huntington Homes Sales Consultant @ (204) 990-8851




