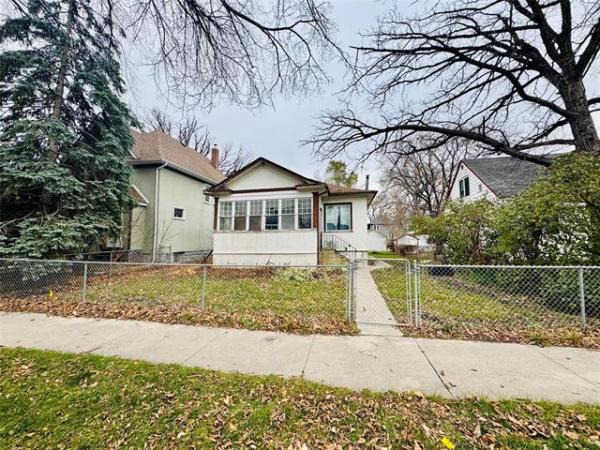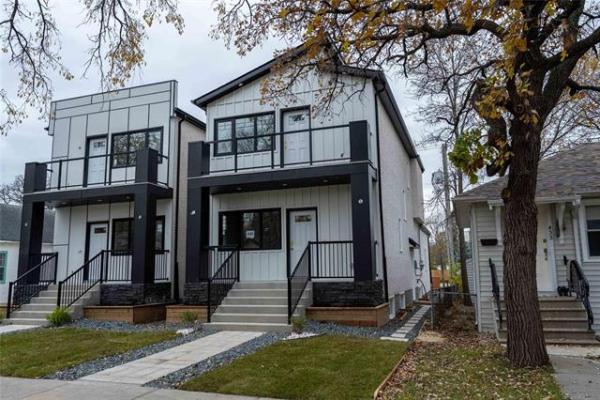




Just call 34 High Meadow Drive a custom-built home with a bit of a twist.
The twist? How about a home -- in this case, a 2,420-square-foot bungalow in pristine Pritchard Farm Southlands -- that was conceived from the ground up by a husband/wife team with a vivid (yet practical) imagination. And was then built by a team of highly skilled subtrades to their exact specifications.
"We actually built our first home about 24 years ago," recalls Dennis Neal. "Then, about six or seven years ago, we decided to do it again -- with us doing the design, and then general-contracting it. We then decided to do it a third time, and the culmination of our efforts is 34 High Meadow, which we again designed and general-contracted. The homes just keep getting bigger, and hopefully better."
With custom building now part of their collective DNA, Dennis, currently employed with the City of Winnipeg, and Cindy, a former MTS employee now spending the bulk of her time designing home interiors, have decided to enter the custom home-building industry with their company, DBK Enterprises Ltd. For the time being, it will be on a limited basis as they educate themselves further about the many nuances of the job.
"Right now, we're taking it step by step," Dennis says. "To start with, we're thinking of doing maybe one home every two years. At this point, we're going to see what the response is. Then, we'll take it from there. With retirement on the horizon, it's something we'd love to do on a regular basis if the demand is there."
Their building philosophy going forward is a simple one: to design practical, well-finished homes with a smattering of thoughtfully situated personal touches that prospective homeowners will appreciate.
"We designed the whole floor plan by simply sitting down with an architect and telling him exactly what we wanted," explains Cindy. "By doing that, we have input into where everything goes. In the case of this home, we wanted an open, yet homey concept where people could relax."
Dennis adds that once the floor plan was conceived, the design was then taken to an even more precise level.
"We actually went room by room with the design, from room size to the number of windows to positioning," he says. "The goal was to make the home as livable as possible."
The result is a floor plan that is far removed from simply cookie-cutter. Take, for example, the main living area, with kitchen, dinette area and great room. Although the area is decidedly open-concept, there are three distinct zones of division. With the kitchen at the rear, dinette area in the centre and great room on the other side, each space is separate, but the flow is smooth.
"Our goal was to make a custom home that competed well with others in the market, but designed with the stuff we like, personal touches that others would enjoy," Dennis explains. "So we went with dark maple hardwoods, dark maple cabinets and black granite countertops. All the finishes and materials work well together. It's not over the top, and should work well for a variety of people."
Cindy adds there are several key features on the main level, including a generous foyer separated from the great room by a pair of french doors (as a buffer to cold winter weather).
"There's an extra-large pantry off the kitchen, with wooden rather than wire shelving," she says. "There are absolutely no wire racks in this house. We also put in a neat little pull-out garbage/recycling bin by the sink, as well as a (virtually hidden) little butler area off to the side with a stainless beverage fridge and sink for entertaining. The appliances are all Electrolux with a stainless-steel finish."
Conveniently located next to the kitchen is a sunroom with no fewer than 10 windows, plus doors leading to an adjacent deck area.
"This is our most favourite room in the house," Cindy says. "It's big, it's bright and so relaxing. Plus, you're only steps from the deck. Once all the landscaping is finished, the backyard is going to be gorgeous."
Another grouping of large windows along the back wall make the dinette area and great room -- with its two fireplaces and shaker-style entertainment unit -- a bright, relaxing area to hang out. A double-sided (maple-framed) gas fireplace stylishly fronts the formal dining room. With entrances on either side of the fireplace, flow and privacy are simultaneously maximized. There's plenty of room to move, too.
Likewise, space in the bedroom wing has been maximized with a very compact hallway. The result is an area that houses a den, second bedroom, four-piece bathroom and master bedroom.
"It's bright, has lots of space, and an ensuite with five-foot tempered-glass shower enclosure, two body washes and a rain shower head overhead," she says. "The beige porcelain tile, square Kohler sink on dark maple and huge walk-in closet with more built-in (dark) wooden storage finish it off in style.
With a finished, 2,000-sq.-ft. lower level including exercise room, eating area, wet bar, sitting area, games area, media room, large bedroom and tons of storage, 34 High Meadow Drive is a practical, well-finished home that will work for virtually anyone, from empty-nesters to young couples to large families.
"We're proud of what we've put together," Cindy says. "We had so many great trades working for us. They brought our design to life."
DETAILS
Homebuilder: DBK Enterprises Ltd.
Location: 34 High Meadow Drive, Pritchard Farm Southlands
Style: Bungalow
Price: $889,900
Lot price: $140,000
Size: 2,420 sq. ft. (with another 2,000 sq. ft. in developed lower level)
Bedrooms: 3 plus den
Bathrooms: 3.5
Lot size: Half acre
Contact: David De Leeuw, Royal LePage Dynamic Real Estate @ 989-5000




