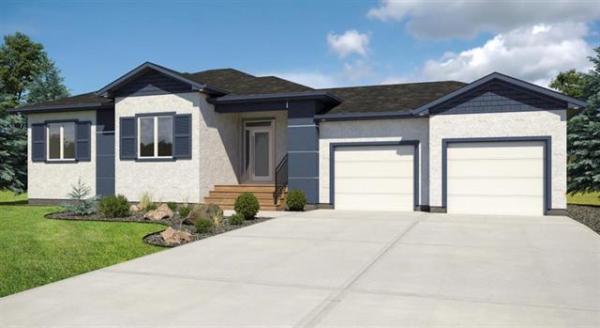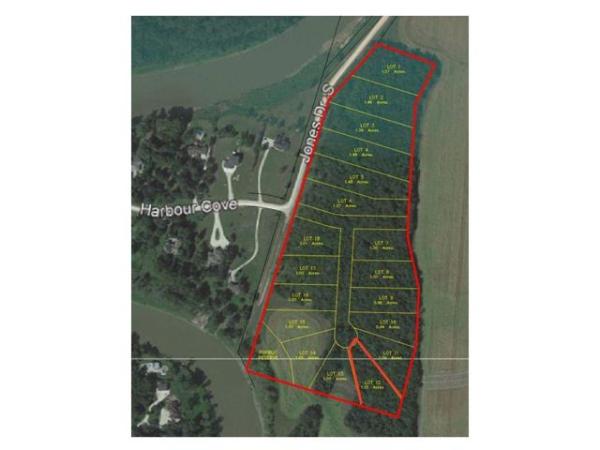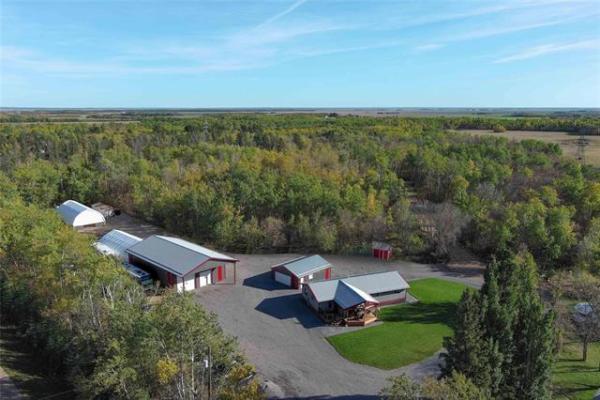
SUPPLIED
Naturally bright interiors are the theme of 139 Tuxedo, with curtain-wall windows in corner suites and high ceilings in all units.
The first new condominium development in Old Tuxedo in 20 years is slated to begin construction this summer.
Called 139 Tuxedo (pronounced one-three-nine Tuxedo), the development — which will be the flagship property of Karma Development Corporation — will see a five-storey, 66-suite building constructed on a site that’s steeped in history, says Marc Kipnes, who runs Karma Developments with partner Myles Kraut.
"The grounds originally housed the Manitoba Agricultural College in 1906, the Manitoba School for the Deaf in 1914 and then a military convalescent hospital for wounded soldiers returning home from Europe in 1917 after World War One," he says.
"The site was home to the Fort Osborne Barracks in 1919 until they were reacquired by the province of Manitoba in 1968. In 1997, the site was redeveloped as the Asper Jewish Community Campus (AJCC)."
Now — some 20 years later — the site adjacent to the AJCC will also be the home of a modern-yet-neoclassical condominium community that has been designed to offer refined, uncompromising living.
"We’re very excited to have been selected to build a complex on a designated heritage site," Kraut says.
"Residents will be able to enter through the original gate from the early 1900s, and we will have limestone built into the building’s design as homage to the site’s history. The building will be both historic and futuristic in its design."
Historic design features including the original stone gate and limestone exterior will be complemented by futuristic features such as charging stations for electric vehicles, key fobs that will provide residents seamless access to all areas of the complex, an extensive camera system that will provide 24/7 monitoring — and huge, energy-efficient tri-pane windows in all suites.
Meanwhile, the suites themselves — ranging in size from 820 to 2,400 square feet — will feature modern, open-concept interiors with a host of rich, standard finishes.
"The most important thing to note about finishes in the suites is that they will all be standard, with the quality of those finishes being the finest ever offered as standard in Winnipeg," Kipnes says. "Finishes will include engineered Lauzon Canadian hardwood floors in the main living area, bathrooms with heated porcelain tile floors, quartz countertops, gorgeous soft-close cabinets, subway tile backsplashes, Kohler fixtures and glass shower doors."
Oversized windows — in particular, spectacular curtain-wall windows in corner suites — will make for naturally bright interiors with nine-foot ceilings on the second through fourth floors and 10-foot ceilings on the fifth, or penthouse floor. The building’s first floor will house a main-level, indoor heated parking garage.
"Suites with terraces (which are equipped with natural gas barbeque hook-ups) will provide spaces that are ideal for hosting gatherings, while the upscale island kitchens will be perfectly equipped for entertaining, regardless of the season," Kraut says.
"Residents will also appreciate having a convenient in-suite laundry area (with storage), plus a storage locker on the same floor and extra-wide hallways. The overall idea was to create an easy, hassle-free lifestyle for people."
Best of all, says Kipnes, that simple, easy lifestyle will emanate from a location that’s second-to-none.
"Not only is building situated on a mature, treed site in a central area, but the Rady Centre (all condo owners will receive a complimentary one-year membership) is right in your backyard, with Assiniboine Park — with attractions such as the Lyric Theatre, Leo Mol Sculpture Garden and the Qualico Centre just a few steps further."
He adds those aren’t the only nearby amenities.
"Community staples like Safeway, Shoppers Drug Mart, Vita Health and Starbucks are also so close, there’s no need to use your car," he says.
"Wellington Crescent and its walking paths and cycling trails is only a few minutes from your door as well. And if you want to go shopping, you’re only a short drive from Polo Park and all kinds of stores on Kenaston Boulevard."
Kraut says the Karma Developments team tried to think of everything when they designed 139 Tuxedo.
"Our goal was to create a development that offers uncompromised luxury living in a great, central area in a mature setting," he says. "I think when people see the display suite, every possible box will be checked off in terms of the amenities they want."
So far, that attention to detail has paid off. Despite limited advertising, more than 35 of 66 units have already sold.
"Those interested in buying a suite can book an appointment at our presentation centre, which has an actual 1,609-sq.-ft. unit that showcases all standard features," says Kipnes, adding that now is the best time to buy with pre-construction pricing (and the ability to customize finishes) in effect. "You can also access our comprehensive website to see pricing, which suites are available, and to book an appointment."
If all goes according to schedule, construction of 139 Tuxedo will be completed in late 2018. To find out more about 139 Tuxedo, visit 139tuxedo.com or call 204-891-8777.
lewys@mymts.net




