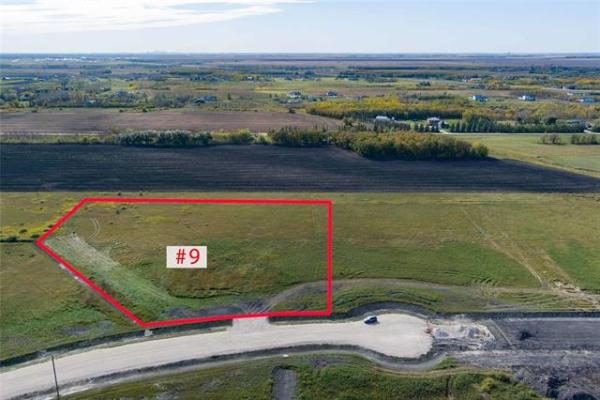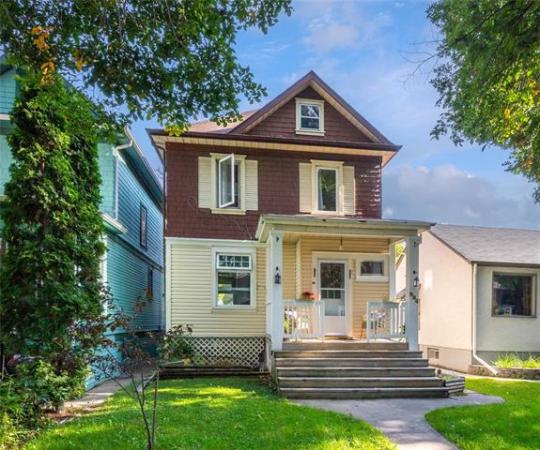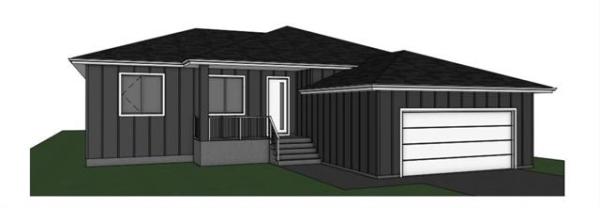


That sight -- set well back from the street with its striking red, beige and hunter green exterior -- is Aspen Meadows, north Winnipeg's newest condominium development.
"There's nothing like this in this part of the city," says the project's lead realtor, Royal LePage's David DeLeeuw. "Nothing in the area comes close to the quality of construction, location and amenities that Aspen Meadows is going to offer once everything is completed. Things are really starting to move along. Pavement and walkways are now in, and a few buyers will be starting to move into phase two. We can hardly wait to see the central piazza (the feature around which the complex has been designed) put in. It's going to look amazing with its fountain and the landscaping."
Aspen Meadows has, in fact, enjoyed an under-the-radar type of success. The first phase recently sold out, and phase two -- which is expected to be ready for move-in for early to midsummer -- has already sold some 33 of its 59 one- and two-bedroom suites.
"While there hasn't been a lot of fanfare, this project has been very well received -- people who appreciate quality immediately recognize the quality of construction," he says. "For starters, the buildings are hollow-core concrete and steel. That's beyond anything built in this part of the city. The construction makes for a very quiet building -- the hollow-core floors are topped off with one and a half inches of gypcrete, which is lighter than concrete, yet very soundproof. That kind of construction -- plus features like triple PVC windows -- makes for very energy-efficient buildings, as well."
At the same time, the two four-storey buildings stand out due to the exterior colours.
"The colours, especially the red, are so vibrant because the exterior finish is acrylic stucco -- it's a finish that not only looks good, but will really stand the test of time. Eventually, there will be a gorgeous brick and wrought-iron fence running around the whole complex. The finished product is going to be spectacular."
He adds that a long list of amenities is responsible for a long list of prospective buyers. Each suite -- square footage for available Willow 1 and 2 and Aspen 1 and 2 units runs from 1,076 to 1,258 with four unique floor plans to choose from -- will come with its own independent heating and cooling, huge balcony (as in gigantic) and laundry room.
Meanwhile high-tech features like pressurized hallways (to keep cooking odours in suites), monitored security (cameras at every entrance), fully sprinkler-equipped buildings and heated underground parking with carwash make for secure, convenient living. There is also a bonus feature, a 1,700-square-foot solarium (with fireplace and full kitchen) that residents will be welcome to simply gather in, or book for special occasions.
"There are several other features that I think people will like, as well," De Leeuw says. "For instance, there will be a fitness facility on the second and third floor of each building. Then, there's the condominium fees, which will range from $241 to $318, depending on the unit you choose. Those fees will include heat and electricity, hot water, maintenance, and high-speed internet, with an HDTV feed being offered by Shaw for only $30. The only cost residents will incur is for their phone and taxes. Aspen Meadows will offer a genuine turnkey lifestyle."
Variety, it turns out, it also a hallmark of Aspen Meadows. The four floor plans offered are diverse in that each configuration offers something different. With nine cabinet choices, six colour palettes and several flooring options, buyers can design each suite to suite their unique personal tastes.
"Each unit shares some great common features -- nine-foot ceilings, electric fireplace options, large windows and an open-concept layout that encourages excellent flow," he adds. "You can get units with island or u-shaped kitchens, wide-open great rooms or a layout that provides good division between rooms. The kitchens are easy to navigate, and the ensuites are huge. There are still 12 suites left where buyers can come in and choose the flooring, cabinets and colours that they want."
As good as the amenities are, De Leeuw says the views from fourth-floor suites are an added bonus.
"They're incredible from every side -- you get a great view of the city towards downtown, or of the prairie as it stretches away from you. When storms roll in, you can see them coming in from 20 miles out," he says. "When you put it all together -- the quality of construction, great location near amenities on McPhillips Street and its wealth of features and style, Aspen Meadows really is the Jewel of the North."
Details
Where: Aspen Meadows Condominiums, Phase 2, 1265 Leila Avenue
Floor Plans: Four to choose from
Suites: Total of 59 with 26 remaining for sale
Size: 1,076 sq. ft. to 1,258 sq. ft.
Bedrooms: 1 and 2-bedroom units
Bathrooms: 2
Price: $234,900 to $284,400
Condominium Fees: $241 to $318
Key Features: Open-concept suites with island or u-shaped kitchens; bright interiors due to an abundance of windows; diverse, accessible floor plans; wide range of finishing materials and colours; underground heated parking with car wash; huge balconies; excellent location close to shopping, services, restaurants and cottage country to the north.



