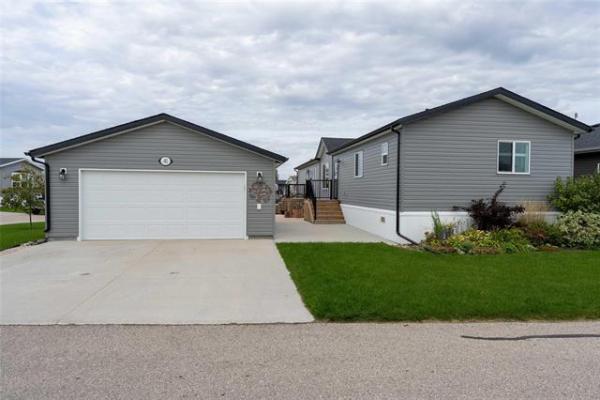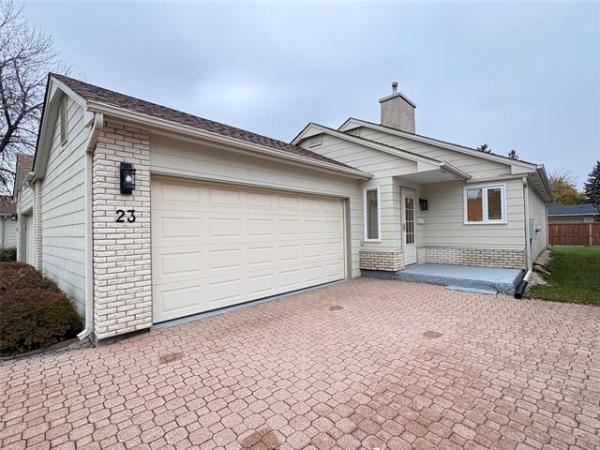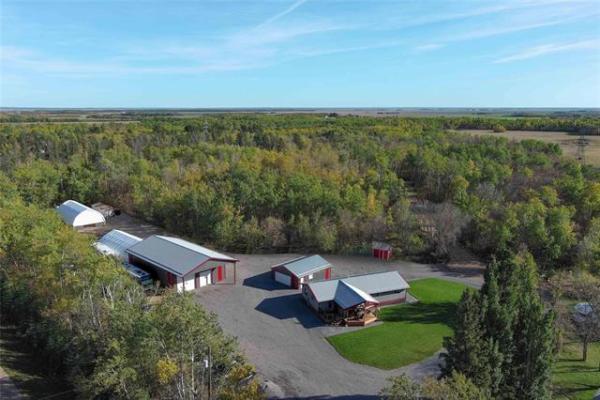
BORIS MINKEVICH / WINNIPEG FREE PRESS68 Danakas Drive (The Atwood Lane Townhomes) in Transcona. Master bedroom. Photo taken March 09, 2016

photos by BORIS MINKEVICH / WINNIPEG FREE PRESS
The Atwood Lane Townhomes in Transcona feature quality finishes and thoughtful design elements.

BORIS MINKEVICH / WINNIPEG FREE PRESS68 Danakas Drive (The Atwood Lane Townhomes) in Transcona. Curb view. Photo taken March 09, 2016
As much as people focus on style when they look at a new home, they often overlook a subtle, yet important feature: none other than a home’s overall livability.
Three elements play a central role in determining how livable a home is: layout, the amount of natural light that enters the various spaces, and finishing quality — it’s rare for a new home to ace each category.
That said, the townhomes at the Atwood Lane score high on all three counts, said Sabie Brar, Randall Homes’ sales representative (along with RE/MAX Executives’ stablemate Akash Bedi) for the 68 Danakas Dr. show home.
"The first thing that strikes you about the townhomes is their great layout," he said, adding they measure 1,297 square feet. "Flow from space to space is excellent due to the open-concept layout. Yet, there’s enough division between spaces to ensure that each area is nicely defined. Not only that, but each space, whether it be the family room, kitchen or dining area on the main floor — or bedrooms upstairs — is a nice size. You never feel like space is lacking."
At the same time, you never feel as if there’s a shortage of natural light. Each space — whether it be the family room, kitchen, bedrooms, even the basement — is naturally bright due large, well-placed windows.
"That’s a trademark of Randall Homes," said Brar. "There’s a huge picture window on the family room’s front wall, large window next to the dining area off the kitchen, and the loft and two bedrooms upstairs also have huge windows. So even when the lights are off, the home is bright inside. The windows are also low-e argon dual pane windows by Jeld-Wen. They’re actually installed by Jeld-Wen so they work properly."
Just as the windows are well-placed and efficient, so, too, are all the spaces on the main floor. The dining area next to the kitchen (in the show home) holds a circular table that seats four, but could easily a accommodate a table for six to eight.
Meanwhile, the adjacent kitchen features a perfectly proportioned island with double sink and eating nook for two that offers utility without taking up unnecessary space. The kitchen/dining area is then finished off in practical style by a compact wing that houses a powder room and deep storage closet that sits directly across from the generous rear landing, which is neatly separated from the dining area by a one-third maple-capped wall.
The area is also beautifully finished, added Brar. "In the show home, you get (taupe/brown) quartz countertops, a (taupe) glass tile backsplash, walnut veneer thermofoil cabinets and (oak-look) laminate plank flooring that all come together to create a nice warm, rich look," he said. "You also get great features like maple capping, levered handles and white panelled doors."
Head next door to the other show home which comes with basic finishes, and the finishing quality is just as striking. Instead of portobello maple capping and railings, one-third walls and railings in the "basic" townhomes would be portobello oak (virtually no difference in look). Basic homes also come with smart-looking laminate countertops, thermofoil walnut cabinets and a three-tone ceramic tile backsplash rather than glass tile.
Most importantly, each townhome comes with the same efficient layout on all three levels: a generous foyer (with massive, angled walk-in closet) large, bright living room and ultra-functional kitchen/dining area on the main level, two bedrooms, a loft and four-piece main bath on the second level — plus 400 sq. ft. of space to develop downstairs.
As bright and functional as the townhomes’ main levels are, their upper levels are just as functional, said Brar. "Upstairs, you get a large loft, a good-sized second bedroom and a huge, bright master suite. It comes with a large walk-in closet and a spacious four-piece ensuite with big, deep soaker tub. Like the huge windows, the soaker tubs are standard in Randall homes. There’s one in the ensuite, plus another in the main bath, too."
The loft is a feature that people also appreciate, too. "Most people choose to leave it as a loft, but it can easily be converted into a third bedroom for a small upcharge," he said.
Finally, there’s the townhome’s lower level, which — once again — features an eminently livable layout. "We actually outlined each area to show people how it would be laid out," Brar explained. "There’s a third bedroom by a (large) window, separate laundry/storage/mechanical room, four-piece bath — with lots of space left over for a good-sized rec room. It also comes with a 60-gallon hot water tank and a high-efficient furnace with HRV."
Overall, the townhomes at the Atwood Lane offer both young families and empty nest couples a stylish, efficient — and turnkey — home, concluded Brar. "The exteriors (front and back elevations and yard) are low maintenance, while the interiors offer good space and style, no matter whether you go with upgraded finishes or basic finishes. Not only that, but you also get your own garage just steps from your back door. The style, function, value — and great location — that these well-designed townhomes offer is hard to beat."
lewys@mts.net
Details
Builder: Randall Homes
Address: 68 Danakas Dr.
Project: The Atwood Lane Townhomes
Style: Two-storey
Size: 1,297 sq. ft.
Bedrooms: 2 plus loft/third bedroom
Bathrooms: 2.5
Price: From $295,900 (Including lot, landscaping and GST)
Contact: Sabie Brar or Akash Bedi, RE/MAX Executives Realty, 204-987-9800



