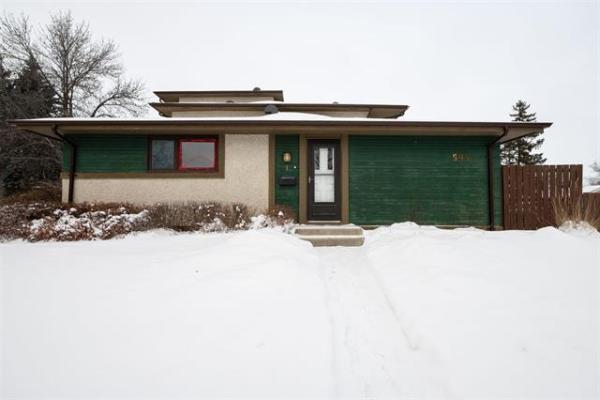When the designers at A & S Homes designed the Newport, they had one thing in mind: create a versatile home ideal for a family or empty nesters.
Mission accomplished, said RE/MAX Performance Realty's Rob Hutchison, a sales representative for A & S Homes.
"This home can be adapted to any need," he said. "No matter whether you have young kids, teenagers or older university-age kids -- or you're empty nesters, this home will work beautifully. It's a very versatile design."
The Newport's ace in the hole is its square footage, which is maximized due to the fact it's a bungalow. With 1,772 square feet on the main floor and another 1,318 square feet downstairs, it comes in at over 3,000 square feet.
That makes for a total of, count 'em, five bedrooms -- plus space aplenty throughout the whole home.
A good example is the finished basement, said Hutchison.
"People who've gone through the home have said to a person that it's much larger than they expected, and it really is a huge, functional space," he said. "The rec room is a big (38 feet by 17 feet), bright space. It's surrounded by three huge windows that are angled to let as much light in as possible, and there's all kinds of room for a media area, games area and sitting area next to the wet bar. It's beautifully finished, too."
Another unexpected pleasure is the bedroom wing, he added.
"It's set off by itself with its own four-piece bath and is extremely private, which makes it perfect for teenagers or university students -- they have their own space to relax or do school work in their room. Both bedrooms are absolutely massive. One comes with a walk-in closet, the other with a triple closet."
Head upstairs to the main floor via a staircase that's framed by one-third wall cut-outs adorned with satin spindles (and set off by dark maple capping), and you get a prelude of what's to come in the great room.
"There's a textured, white tile feature wall over the stairwell that gives you a nice, subtle taste of wow factor," said Hutchison. "The tile sweeps beautifully around to the other side, where you see a gorgeous two-sided gas fireplace that you can enjoy from the family room or elsewhere in the great room. It also has a glass cut-out that allows light to pass from the family room right into the foyer."
From there, the great room spreads out into three well-proportioned sections: the family room, informal dining area and kitchen.
Much like the home's lower level, the theme is one of space, light and rich finishes.
"The floor-to-ceiling picture window on the family room's rear wall and a huge three-piece vertical window behind the dining area let in tons of light," he said. "As a result, the great room is a naturally bright area. Each area is nice and big, so there's never a lack of space, and flow between areas is excellent. The dining area is huge -- it can easily hold a table for six to eight, and it also gives you access to a raised deck through a patio door next to the window behind it."
Meanwhile, fashion and function abounds on either side of the dining area. The family room is a study in simple elegance with its low-slung entertainment unit with shelving beneath and three floating shelves on either side of the TV niche. Another fetching feature is the ceiling, which soars to a height of 12 feet, the same height as the ceiling in the foyer.
At the other end, the galley-style kitchen is defined neatly by a seven-foot island with white quartz countertop, double sink and raised eating area. A greyish/bronze backsplash provides the perfect counterpoint for a bevy of cappuccino cabinets with maple finish.
Warm, medium-brown hardwoods -- or so it would seem -- then finish off the entire area perfectly.
"They're actually hand-scraped oak laminate flooring. No one has been able to tell the difference between them and real hardwoods. They're an amazing product. They not only look great, but they're very durable," said Hutchison. "They'll stand up to all the traffic that goes through the great room without a problem."
The rest of the home's main level is just as functional as the great room. With a total of three bedrooms, including one at the front of the home that can be used as either a bedroom or den, there's plenty of room for a family to spread out, as all three bedrooms are oversized.
As functional as the secondary bedrooms are, it's the private master suite that steals the show.
"I just love the ensuite -- it's an absolute statement with its comfort and beautiful finishes. The two-tone taupe tile floor creates a relaxing ambience, while a floating cappuccino vanity with cream-coloured quartz countertops and dual sinks adds a nice touch of elegance," Hutchison said. "And the oval, jetted soaker tub is perfect for a relaxing soak, as are its ledges, which can easily hold candles or wine glasses."
With its space and understated elegance, the Newport has received nothing but positive feedback, Hutchison said.
"It's got it all -- space, light, style and function. It's a versatile home that will work beautifully for a family, or empty nesters."
lewys@mts.net




